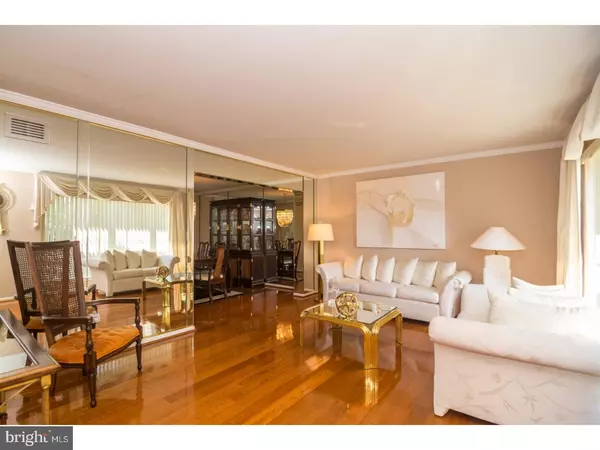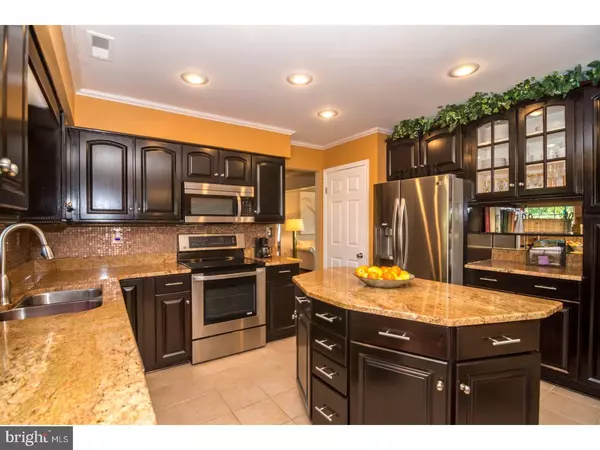$437,000
$449,900
2.9%For more information regarding the value of a property, please contact us for a free consultation.
4 Beds
3 Baths
2,480 SqFt
SOLD DATE : 08/31/2017
Key Details
Sold Price $437,000
Property Type Single Family Home
Sub Type Detached
Listing Status Sold
Purchase Type For Sale
Square Footage 2,480 sqft
Price per Sqft $176
Subdivision Meadow Lane Farms
MLS Listing ID 1003169397
Sold Date 08/31/17
Style Colonial
Bedrooms 4
Full Baths 2
Half Baths 1
HOA Y/N N
Abv Grd Liv Area 2,480
Originating Board TREND
Year Built 1992
Annual Tax Amount $5,769
Tax Year 2017
Lot Size 0.344 Acres
Acres 0.34
Lot Dimensions 106
Property Description
Impressive, move in ready, home in North Penn Schools. Greeted by a front porch enter into the foyer and immediately notice this home is exceptionally maintained. A formal living room with wood floors flows into the dining room for entertaining. The eat in kitchen is stunning and up to date with black cabinets, granite counter tops, LG electric smoothtop cooking and an island that adds even more counter space. The kitchen opens up to a spacious breakfast area and generous family room that boasts a wood burning fireplace. Off of the foyer is the modern and private powder room. From the mudroom there is convenient access to the 2 car garage with plenty of storage space. On the second floor there is a spacious master bedroom with an adjoining dressing area. The en suite bathroom is new with ceramic tile floors and soaking tub, frameless shower stall with rain showerhead, and double vanity sinks. There are three additional spacious bedrooms, all with ceiling fans and a new hall bath to complete the upstairs. The finished basement has plenty of additional living space for entertaining, lounging, exercising or gaming. There is a new HVAC. In the backyard you will find a beautiful deck that steps down to a paver patio. For additional storage there is also a large shed included. This home is centrally located and minutes from Montgomeryville and all major highways.
Location
State PA
County Montgomery
Area Montgomery Twp (10646)
Zoning R5
Rooms
Other Rooms Living Room, Dining Room, Primary Bedroom, Bedroom 2, Bedroom 3, Kitchen, Family Room, Bedroom 1, Laundry, Other
Basement Full, Fully Finished
Interior
Interior Features Kitchen - Island, Dining Area
Hot Water Electric
Heating Electric
Cooling Central A/C
Flooring Wood, Fully Carpeted, Tile/Brick
Fireplaces Number 1
Equipment Disposal, Built-In Microwave
Fireplace Y
Appliance Disposal, Built-In Microwave
Heat Source Electric
Laundry Main Floor
Exterior
Exterior Feature Deck(s), Porch(es)
Parking Features Inside Access, Garage Door Opener
Garage Spaces 5.0
Water Access N
Roof Type Shingle
Accessibility None
Porch Deck(s), Porch(es)
Attached Garage 2
Total Parking Spaces 5
Garage Y
Building
Story 2
Foundation Concrete Perimeter
Sewer Public Sewer
Water Public
Architectural Style Colonial
Level or Stories 2
Additional Building Above Grade
New Construction N
Schools
High Schools North Penn Senior
School District North Penn
Others
Senior Community No
Tax ID 46-00-01681-872
Ownership Fee Simple
Read Less Info
Want to know what your home might be worth? Contact us for a FREE valuation!

Our team is ready to help you sell your home for the highest possible price ASAP

Bought with Michael Forchetti • Homestarr Realty
Making real estate simple, fun and easy for you!






