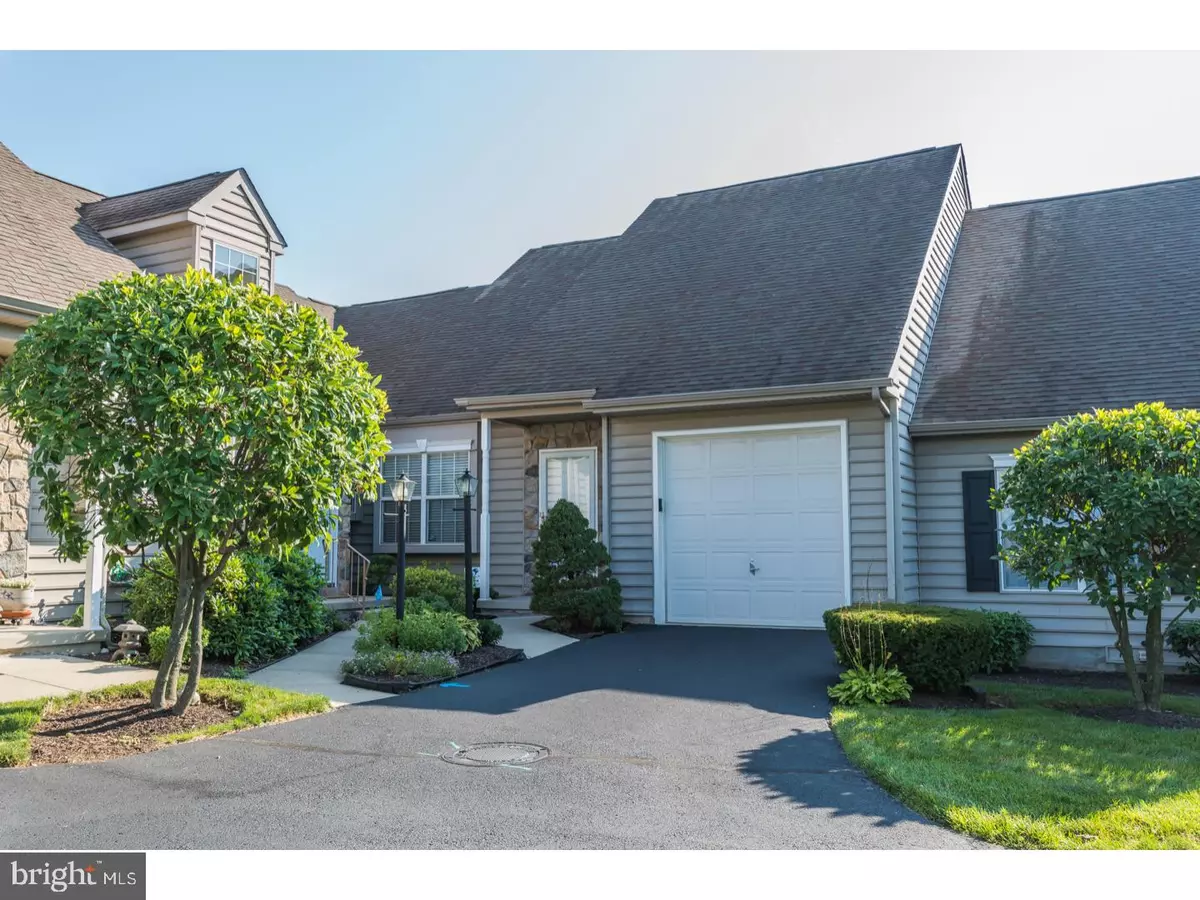$242,500
$255,000
4.9%For more information regarding the value of a property, please contact us for a free consultation.
1 Bed
2 Baths
1,174 SqFt
SOLD DATE : 11/16/2017
Key Details
Sold Price $242,500
Property Type Single Family Home
Sub Type Unit/Flat/Apartment
Listing Status Sold
Purchase Type For Sale
Square Footage 1,174 sqft
Price per Sqft $206
Subdivision Gwynedd Commons
MLS Listing ID 1000280527
Sold Date 11/16/17
Style Straight Thru
Bedrooms 1
Full Baths 2
HOA Fees $174/mo
HOA Y/N N
Abv Grd Liv Area 1,174
Originating Board TREND
Year Built 2003
Annual Tax Amount $4,291
Tax Year 2017
Lot Size 1,174 Sqft
Acres 0.03
Property Description
Don't miss the opportunity to own this meticulously maintained home located in the 55+ community, Gwynedd Commons. It is one of the only properties in the development that includes the upgraded spacious DOUBLE loft with skylight, large enough for a 2nd Bedroom, Office or Sitting Area. The open Living Room/Dining Room floor plan with soaring vaulted ceilings create a bright and spacious living space. The gourmet eat-in Kitchen features upgraded cabinetry and convenient access to an oversized deck, the perfect place to grill and sit on a warm summer night. The first floor Master Suite offers a large Master BR with a double closet and a full Bathroom. Another full Bath and Laundry Room complete the main level. The home also includes a full dry basement with high ceilings for storage or to be finished at a future date and double insulated party walls keeping the house warmer in the winter and cooler in the summer. The low monthly fee takes care of the lawn, snow and trash removal. Maintenance free living at its best. Minutes to Turnpike, shopping, restaurants and so much more. Make your appointment today. You will not be disappointed!
Location
State PA
County Montgomery
Area Upper Gwynedd Twp (10656)
Zoning GA
Rooms
Other Rooms Living Room, Dining Room, Primary Bedroom, Kitchen, Loft, Other
Basement Full, Unfinished
Interior
Interior Features Skylight(s), Ceiling Fan(s), Stall Shower, Kitchen - Eat-In
Hot Water Natural Gas
Cooling Central A/C
Flooring Fully Carpeted, Vinyl
Equipment Dishwasher, Built-In Microwave
Fireplace N
Appliance Dishwasher, Built-In Microwave
Heat Source Natural Gas
Laundry Main Floor
Exterior
Exterior Feature Deck(s)
Garage Spaces 2.0
Utilities Available Cable TV
Waterfront N
Water Access N
Roof Type Shingle
Accessibility None
Porch Deck(s)
Parking Type Parking Lot, Attached Garage
Attached Garage 1
Total Parking Spaces 2
Garage Y
Building
Story 1
Sewer Public Sewer
Water Public
Architectural Style Straight Thru
Level or Stories 1
Additional Building Above Grade
Structure Type Cathedral Ceilings,9'+ Ceilings,High
New Construction N
Schools
School District North Penn
Others
HOA Fee Include Common Area Maintenance,Lawn Maintenance,Snow Removal,Trash
Senior Community Yes
Tax ID 56-00-09021-076
Ownership Condominium
Security Features Security System
Read Less Info
Want to know what your home might be worth? Contact us for a FREE valuation!

Our team is ready to help you sell your home for the highest possible price ASAP

Bought with Juan Alicea • RE/MAX Regency Realty

Making real estate simple, fun and easy for you!






