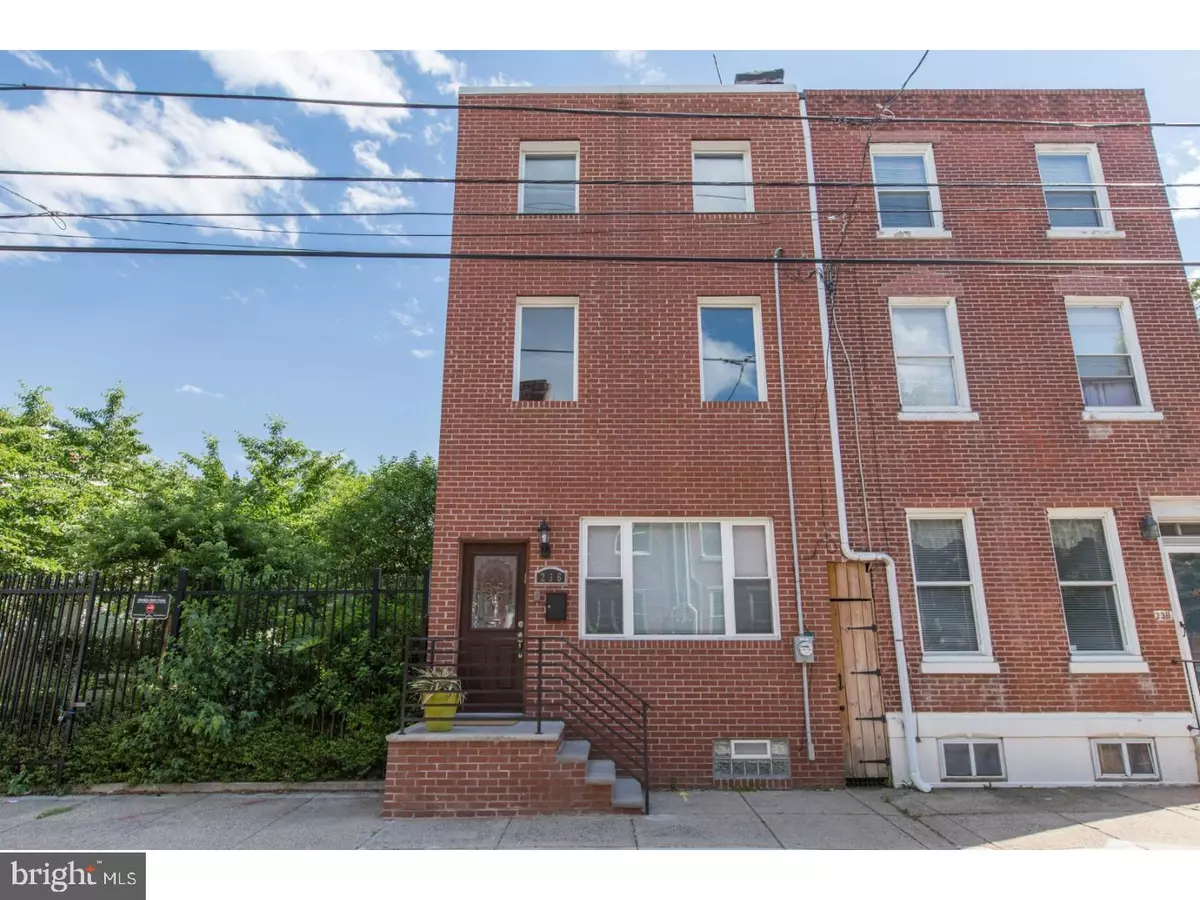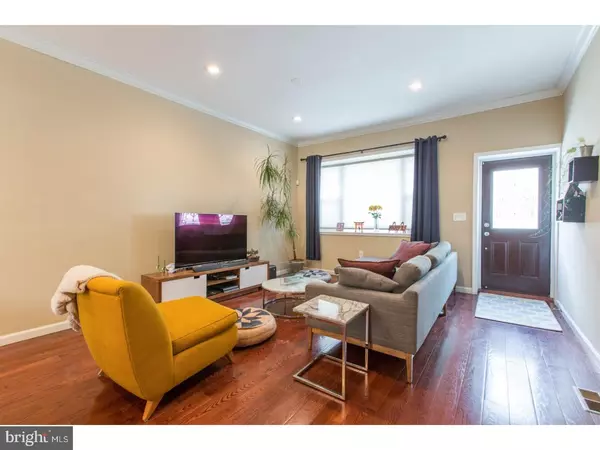$465,000
$465,000
For more information regarding the value of a property, please contact us for a free consultation.
3 Beds
3 Baths
2,074 SqFt
SOLD DATE : 07/28/2017
Key Details
Sold Price $465,000
Property Type Townhouse
Sub Type Interior Row/Townhouse
Listing Status Sold
Purchase Type For Sale
Square Footage 2,074 sqft
Price per Sqft $224
Subdivision Pennsport
MLS Listing ID 1003253087
Sold Date 07/28/17
Style Straight Thru
Bedrooms 3
Full Baths 2
Half Baths 1
HOA Y/N N
Abv Grd Liv Area 2,074
Originating Board TREND
Year Built 1918
Annual Tax Amount $3,256
Tax Year 2017
Lot Size 1,421 Sqft
Acres 0.03
Lot Dimensions 16X87
Property Description
This property was completely renovated in 2014 and has been well maintained since. Welcome to this spectacular 3 bedroom 2.5 bath home. The first floor has open living space with a wide floor plan for you to entertain family and friends. You will find Brazilian cherry hardwood floors throughout the entire house and lots of natural light shines through the large windows. For convenience, a modern half bath is down the hallway from the dining room. Make your way into the well lit, spacious kitchen which features granite counter-tops, glass tile backsplash, double sink with industrial kitchen faucet and garbage disposal, and stainless steel appliances. The rear door leads you out to the large, concrete patio and side yard with a walkway to a secured gate opening to Dickinson Street. Make your way up to the second floor where you will find two spacious bedrooms with ample closet space and a bathroom. The large bathroom, filled with natural light, has radiant heated tile floors, double sink vanity, a jetted tub with glass shower doors, and a large linen closet. On the third floor is the beautiful master suite with intercom system. This master suite has two large windows and a huge walk-in closet. The master bathroom has been designed with many features such as radiant floor heating, double sink vanity, and a large tile shower with two shower heads. This suite is a perfect place to relax any time of day. Easy access to I-95, 76 and Columbus Blvd.
Location
State PA
County Philadelphia
Area 19147 (19147)
Zoning RSA5
Rooms
Other Rooms Living Room, Dining Room, Primary Bedroom, Bedroom 2, Kitchen, Family Room, Bedroom 1
Basement Full
Interior
Hot Water Natural Gas
Heating Gas
Cooling Central A/C
Fireplace N
Heat Source Natural Gas
Laundry Basement
Exterior
Water Access N
Accessibility None
Garage N
Building
Story 3+
Sewer Public Sewer
Water Public
Architectural Style Straight Thru
Level or Stories 3+
Additional Building Above Grade
New Construction N
Schools
School District The School District Of Philadelphia
Others
Senior Community No
Tax ID 011031500
Ownership Fee Simple
Read Less Info
Want to know what your home might be worth? Contact us for a FREE valuation!

Our team is ready to help you sell your home for the highest possible price ASAP

Bought with Barbara Ruttenberg • Weichert Realtors

Making real estate simple, fun and easy for you!






