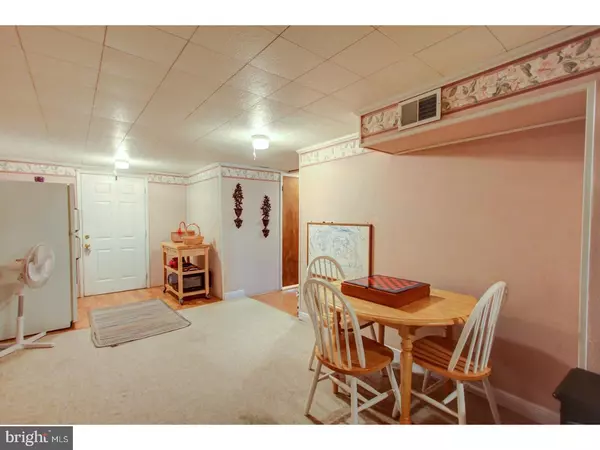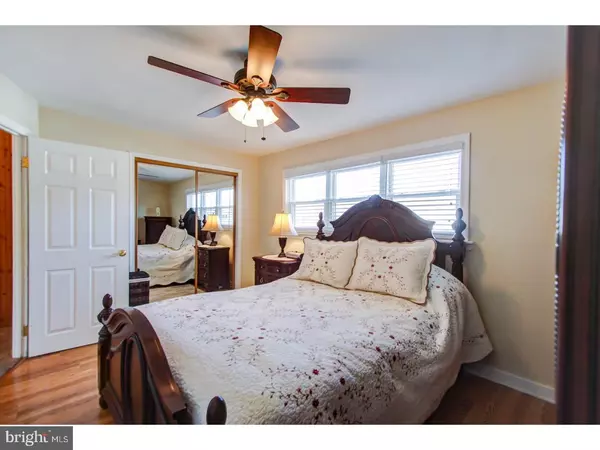$184,900
$184,900
For more information regarding the value of a property, please contact us for a free consultation.
3 Beds
1 Bath
1,332 SqFt
SOLD DATE : 04/28/2017
Key Details
Sold Price $184,900
Property Type Townhouse
Sub Type Interior Row/Townhouse
Listing Status Sold
Purchase Type For Sale
Square Footage 1,332 sqft
Price per Sqft $138
Subdivision Parkwood
MLS Listing ID 1003223011
Sold Date 04/28/17
Style AirLite
Bedrooms 3
Full Baths 1
HOA Y/N N
Abv Grd Liv Area 1,332
Originating Board TREND
Year Built 1955
Annual Tax Amount $2,270
Tax Year 2017
Lot Size 1,710 Sqft
Acres 0.04
Lot Dimensions 18X95
Property Description
Now is your opportunity to own this solid brick 18 ft. wide home located in desirable upper NE. Well cared for since 1972 - Kitchen '08, bath '12 have been updated along with window's, additional closets space available, roof maintained (qualified consumer; see last serviced certificate on file), front brick pointed, concrete steps and driveway poured 1999. Enter into this comfortable home through the main living area or enjoy the expanded lower level for additional living space and storage that egresses out front and to the backyard that is equipped with overhang. **Please inquire about the preserved patio furniture that can be included with the sale of your new house**. Quick drive to Bensalem/Philly border for shopping, close to all major roads and nearby activity yards. 3 hour notice please for your scheduled appointment, don't delay!
Location
State PA
County Philadelphia
Area 19154 (19154)
Zoning RSA4
Rooms
Other Rooms Living Room, Dining Room, Primary Bedroom, Bedroom 2, Kitchen, Family Room, Bedroom 1, Other
Basement Full, Outside Entrance
Interior
Interior Features Skylight(s), Ceiling Fan(s), Kitchen - Eat-In
Hot Water Natural Gas
Heating Gas
Cooling Central A/C
Flooring Fully Carpeted
Equipment Oven - Self Cleaning, Dishwasher, Refrigerator, Disposal
Fireplace N
Window Features Replacement
Appliance Oven - Self Cleaning, Dishwasher, Refrigerator, Disposal
Heat Source Natural Gas
Laundry Basement
Exterior
Fence Other
Utilities Available Cable TV
Waterfront N
Water Access N
Roof Type Flat
Accessibility None
Parking Type None
Garage N
Building
Lot Description Level, Rear Yard
Story 2
Foundation Concrete Perimeter
Sewer Public Sewer
Water Public
Architectural Style AirLite
Level or Stories 2
Additional Building Above Grade
New Construction N
Schools
School District The School District Of Philadelphia
Others
Senior Community No
Tax ID 663390600
Ownership Fee Simple
Acceptable Financing Conventional, FHA 203(b)
Listing Terms Conventional, FHA 203(b)
Financing Conventional,FHA 203(b)
Read Less Info
Want to know what your home might be worth? Contact us for a FREE valuation!

Our team is ready to help you sell your home for the highest possible price ASAP

Bought with Osvaldo Oliveras • Keller Williams Real Estate Tri-County

Making real estate simple, fun and easy for you!






