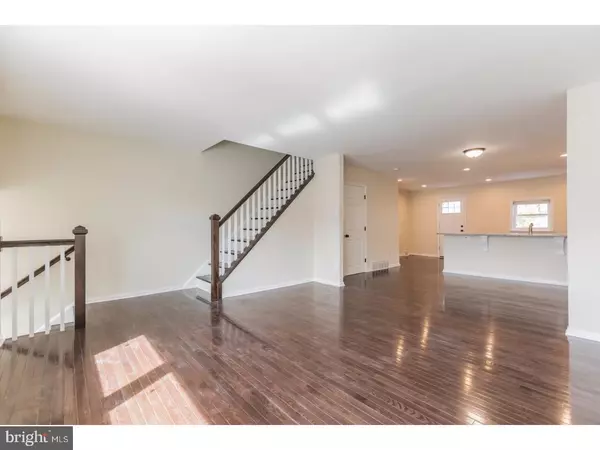$203,500
$209,900
3.0%For more information regarding the value of a property, please contact us for a free consultation.
3 Beds
2 Baths
1,260 SqFt
SOLD DATE : 07/07/2017
Key Details
Sold Price $203,500
Property Type Townhouse
Sub Type Interior Row/Townhouse
Listing Status Sold
Purchase Type For Sale
Square Footage 1,260 sqft
Price per Sqft $161
Subdivision Morrell Park
MLS Listing ID 1003228487
Sold Date 07/07/17
Style Straight Thru
Bedrooms 3
Full Baths 1
Half Baths 1
HOA Y/N N
Abv Grd Liv Area 1,260
Originating Board TREND
Year Built 1964
Annual Tax Amount $2,303
Tax Year 2017
Lot Size 2,008 Sqft
Acres 0.05
Lot Dimensions 18X112
Property Description
Fabulous Morrell Park Rehab! Pull right into the front driveway and park inside the 1-car attached garage or just walk through the front door vestibule entrance. Immediately take notice of the dark stained 3/4" oak flooring throughout vs. the bright & freshly painted walls & trim. Straight through the LR, DR, & into the ultra-modern peninsula style eat-in kitchen with bright white Wolf wood "soft-close" cabinets, salt & pepper granite counter-tops, brand new GE stainless steel appliances, including refrigerator, range/oven, microwave, & dishwasher with exit to rear wooden deck with a nice rear tree-lined view. Jeldwen replacement windows throughout, Honeywell electronic thermostat, basement access that includes storage area, fully finished walk-out lower level w/laminate flooring that begins with a ceramic tile floored powder room, laundry area, utility closet that includes Bradford White Defender hot water tank, & gas furnace, circuit breaker electric panel, & a spacious & bright family room with French style doors that open to a covered patio with Gibson central air compressor and a fenced rear yard. The 2nd floor offers dark wood flooring in the hallway, linen closet with organizer shelves, & 3 spacious freshly painted, & carpeted bedrooms and a bright and easily maintained 3pc hall bathroom with Bathfitter style shower/tub combo enclosure, vanity, & ceramic tiled floor. This is truly a "must see". Be sure to view the Virtual Tour!
Location
State PA
County Philadelphia
Area 19114 (19114)
Zoning RSA4
Rooms
Other Rooms Living Room, Dining Room, Primary Bedroom, Bedroom 2, Kitchen, Family Room, Bedroom 1
Basement Full, Fully Finished
Interior
Interior Features Kitchen - Eat-In
Hot Water Natural Gas
Heating Gas, Forced Air
Cooling Central A/C
Fireplace N
Heat Source Natural Gas
Laundry Basement
Exterior
Garage Spaces 2.0
Fence Other
Waterfront N
Water Access N
Roof Type Flat
Accessibility None
Parking Type Driveway, Attached Garage
Attached Garage 1
Total Parking Spaces 2
Garage Y
Building
Lot Description Front Yard, Rear Yard
Story 2
Sewer Public Sewer
Water Public
Architectural Style Straight Thru
Level or Stories 2
Additional Building Above Grade
New Construction N
Schools
School District The School District Of Philadelphia
Others
Senior Community No
Tax ID 661256700
Ownership Fee Simple
Acceptable Financing Conventional, VA, FHA 203(b)
Listing Terms Conventional, VA, FHA 203(b)
Financing Conventional,VA,FHA 203(b)
Read Less Info
Want to know what your home might be worth? Contact us for a FREE valuation!

Our team is ready to help you sell your home for the highest possible price ASAP

Bought with Brian C Tomes • Keller Williams Real Estate - Bensalem

Making real estate simple, fun and easy for you!






