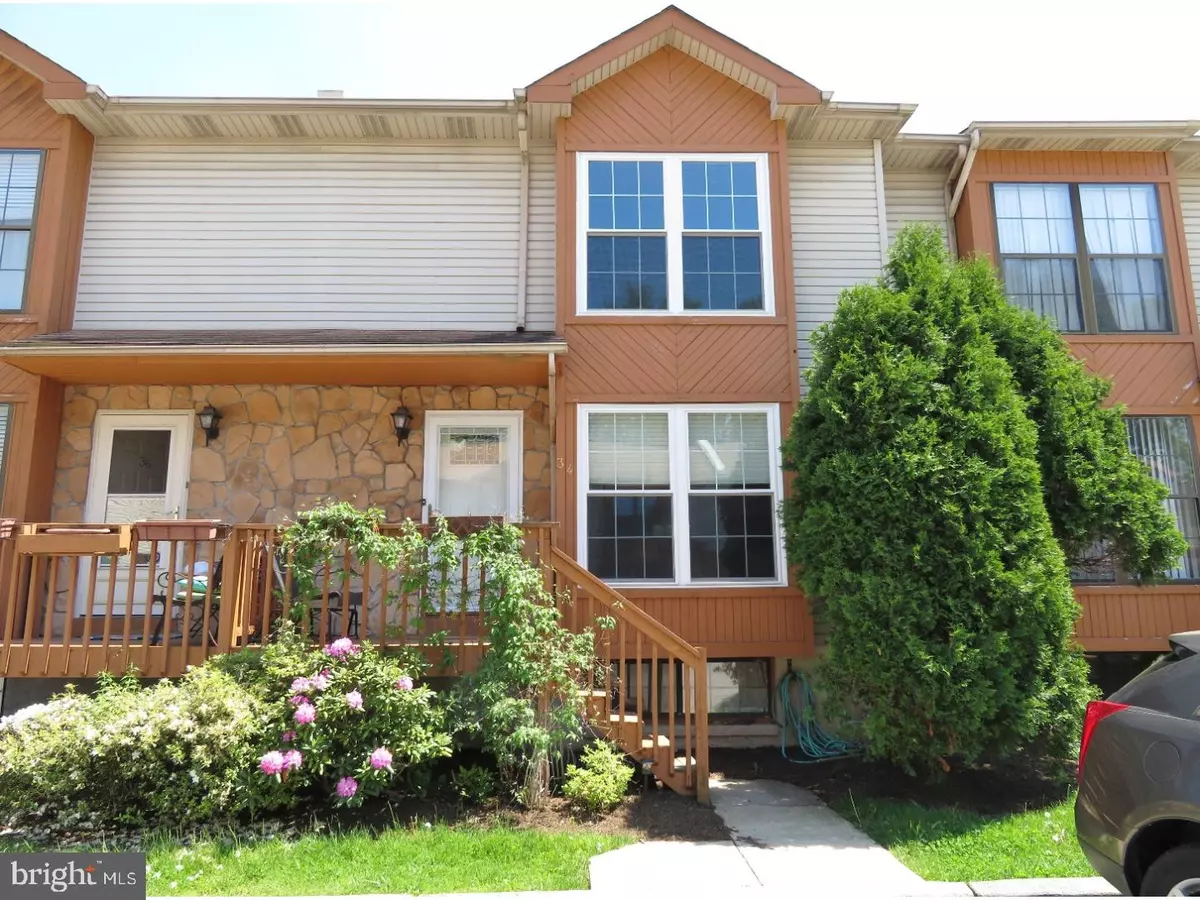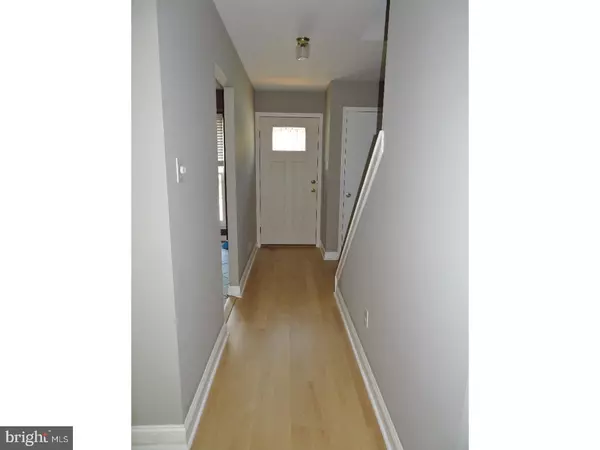$215,000
$235,000
8.5%For more information regarding the value of a property, please contact us for a free consultation.
3 Beds
4 Baths
1,330 SqFt
SOLD DATE : 08/11/2017
Key Details
Sold Price $215,000
Property Type Townhouse
Sub Type Interior Row/Townhouse
Listing Status Sold
Purchase Type For Sale
Square Footage 1,330 sqft
Price per Sqft $161
Subdivision Abbey Lane
MLS Listing ID 1003250881
Sold Date 08/11/17
Style Traditional
Bedrooms 3
Full Baths 3
Half Baths 1
HOA Fees $250/mo
HOA Y/N N
Abv Grd Liv Area 1,330
Originating Board TREND
Year Built 1991
Annual Tax Amount $2,555
Tax Year 2017
Lot Dimensions COMMON
Property Description
Spacious 3 bedroom 3 full and one half bath townhouse at Abbey Lane condos features include: refinished hardwood floors on the first floor, Large living room with a new sliding glass door to a large wood deck, Dining room with track lighting, Eat-in-kitchen with a slate tile floor, pantry plus a oversized windows! Updated 1st floor powder room with a slate tile floor, Large master bedroom with a full bath and large closet. New tile hall bath features a large vanity with granite counter top and a soaking tub. Full finished basement with wood and tile flooring, recessed lighting, sliders to rear patio and yard area, a huge full bath, storage area plus additional finished area. Lot's of recessed lighting throughout, some new windows, new 200 amp electrical system, pull down stairs to attic. Great location being close to shops, public transportation and so much more!
Location
State PA
County Philadelphia
Area 19128 (19128)
Zoning RSA3
Rooms
Other Rooms Living Room, Dining Room, Primary Bedroom, Bedroom 2, Kitchen, Family Room, Bedroom 1, Attic
Basement Full, Outside Entrance, Fully Finished
Interior
Interior Features Primary Bath(s), Kitchen - Eat-In
Hot Water Natural Gas
Heating Gas, Forced Air
Cooling Central A/C
Flooring Wood, Fully Carpeted, Tile/Brick, Stone
Equipment Dishwasher, Disposal
Fireplace N
Appliance Dishwasher, Disposal
Heat Source Natural Gas
Laundry Basement
Exterior
Exterior Feature Deck(s), Patio(s)
Garage Spaces 2.0
Utilities Available Cable TV
Waterfront N
Water Access N
Roof Type Shingle
Accessibility None
Porch Deck(s), Patio(s)
Total Parking Spaces 2
Garage N
Building
Lot Description Rear Yard
Story 2
Foundation Concrete Perimeter
Sewer Public Sewer
Water Public
Architectural Style Traditional
Level or Stories 2
Additional Building Above Grade
New Construction N
Schools
School District The School District Of Philadelphia
Others
Senior Community No
Tax ID 888210834
Ownership Condominium
Acceptable Financing Conventional
Listing Terms Conventional
Financing Conventional
Read Less Info
Want to know what your home might be worth? Contact us for a FREE valuation!

Our team is ready to help you sell your home for the highest possible price ASAP

Bought with David Rosenberg • BHHS Fox & Roach-Center City Walnut

Making real estate simple, fun and easy for you!






