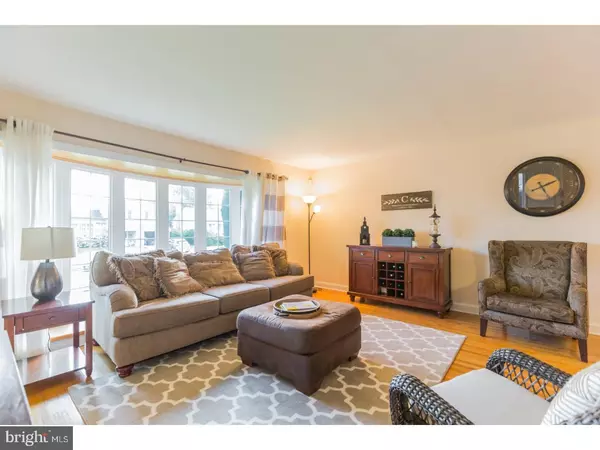$340,000
$329,900
3.1%For more information regarding the value of a property, please contact us for a free consultation.
3 Beds
2 Baths
1,918 SqFt
SOLD DATE : 08/10/2017
Key Details
Sold Price $340,000
Property Type Single Family Home
Sub Type Detached
Listing Status Sold
Purchase Type For Sale
Square Footage 1,918 sqft
Price per Sqft $177
Subdivision Pine Valley
MLS Listing ID 1003251107
Sold Date 08/10/17
Style Traditional,Split Level
Bedrooms 3
Full Baths 1
Half Baths 1
HOA Y/N N
Abv Grd Liv Area 1,918
Originating Board TREND
Year Built 1963
Annual Tax Amount $4,051
Tax Year 2017
Lot Size 6,707 Sqft
Acres 0.15
Lot Dimensions 105X62
Property Description
Come see this magnificent 3 bedroom split level home in the heart of Pine Valley. The front of this home greats you with a plush green lawn, a beautiful Japanese maple, 2 decorative walled flower beds and an EP Henry paver walkway to the front door. Once inside you will notice the abundance of natural light bouncing of the hardwood floors through the large floor to ceiling 5 panel bay window located in the formal living room. The modern kitchen has plenty of cabinet space, a new refrigerator, vaulted ceilings with skylight, recessed lighting, and a half wall to the dining room giving it an open look and feel. The large lower level family room has newer carpet, recessed lighting, a powder room, a gas fire place and Anderson French doors leading to the back yard patio. All three upstairs bedrooms have new carpet, ceiling fans and 6 panel doors. The upgraded bathroom has tile floors and walls, a new vanity, a separate bath tub and shower stall and two access points. There is a floored attic for storage on the second floor as well as additional attic space above the first floor living room. The spacious Laundry/Mud room has its own side entrance and has been used as a playroom, office and many other things. The final feature of this home is the extra large back yard. There is 20'X 20' wood deck with grill bump out leading down to a 20' X 25' EP Henry Paver patio that is surrounded by a 3ft bush line. Beyond that is a big level grass area great for entertaining, playing with your young ones and pets or just plain relaxing. There is a brand new post and rail fence along the perimeter of the yard with a Cedar front entry and 34 7ft arborvitaes bushes for a little privacy without blocking the open view. There is also a custom built shed with a concrete base and electric for that extra refrigerator as well as horseshoe pits along the back for fun. Some other upgrades to this home include new HVAC (05/2016) New windows (04/2017),some new concrete (10/2017) New fence (02/2017) New attic Stairs (04/2017)some new paint (04/2017) New powder room floor (04/17). Make your appointment today.
Location
State PA
County Philadelphia
Area 19115 (19115)
Zoning RSD3
Rooms
Other Rooms Living Room, Dining Room, Primary Bedroom, Bedroom 2, Kitchen, Family Room, Bedroom 1, Laundry, Attic
Interior
Interior Features Skylight(s), Ceiling Fan(s), Stall Shower, Kitchen - Eat-In
Hot Water Natural Gas
Heating Gas, Forced Air
Cooling Central A/C
Flooring Wood, Fully Carpeted
Fireplaces Number 1
Fireplaces Type Gas/Propane
Equipment Oven - Self Cleaning, Dishwasher, Disposal
Fireplace Y
Window Features Bay/Bow,Replacement
Appliance Oven - Self Cleaning, Dishwasher, Disposal
Heat Source Natural Gas
Laundry Lower Floor
Exterior
Exterior Feature Deck(s), Patio(s), Porch(es)
Garage Spaces 3.0
Utilities Available Cable TV
Water Access N
Roof Type Shingle
Accessibility None
Porch Deck(s), Patio(s), Porch(es)
Total Parking Spaces 3
Garage N
Building
Lot Description Level, Front Yard, Rear Yard
Story Other
Sewer Public Sewer
Water Public
Architectural Style Traditional, Split Level
Level or Stories Other
Additional Building Above Grade
Structure Type Cathedral Ceilings
New Construction N
Schools
School District The School District Of Philadelphia
Others
Senior Community No
Tax ID 581149901
Ownership Fee Simple
Security Features Security System
Acceptable Financing Conventional, VA, FHA 203(b)
Listing Terms Conventional, VA, FHA 203(b)
Financing Conventional,VA,FHA 203(b)
Read Less Info
Want to know what your home might be worth? Contact us for a FREE valuation!

Our team is ready to help you sell your home for the highest possible price ASAP

Bought with William C Davis • Homestarr Realty
Making real estate simple, fun and easy for you!






