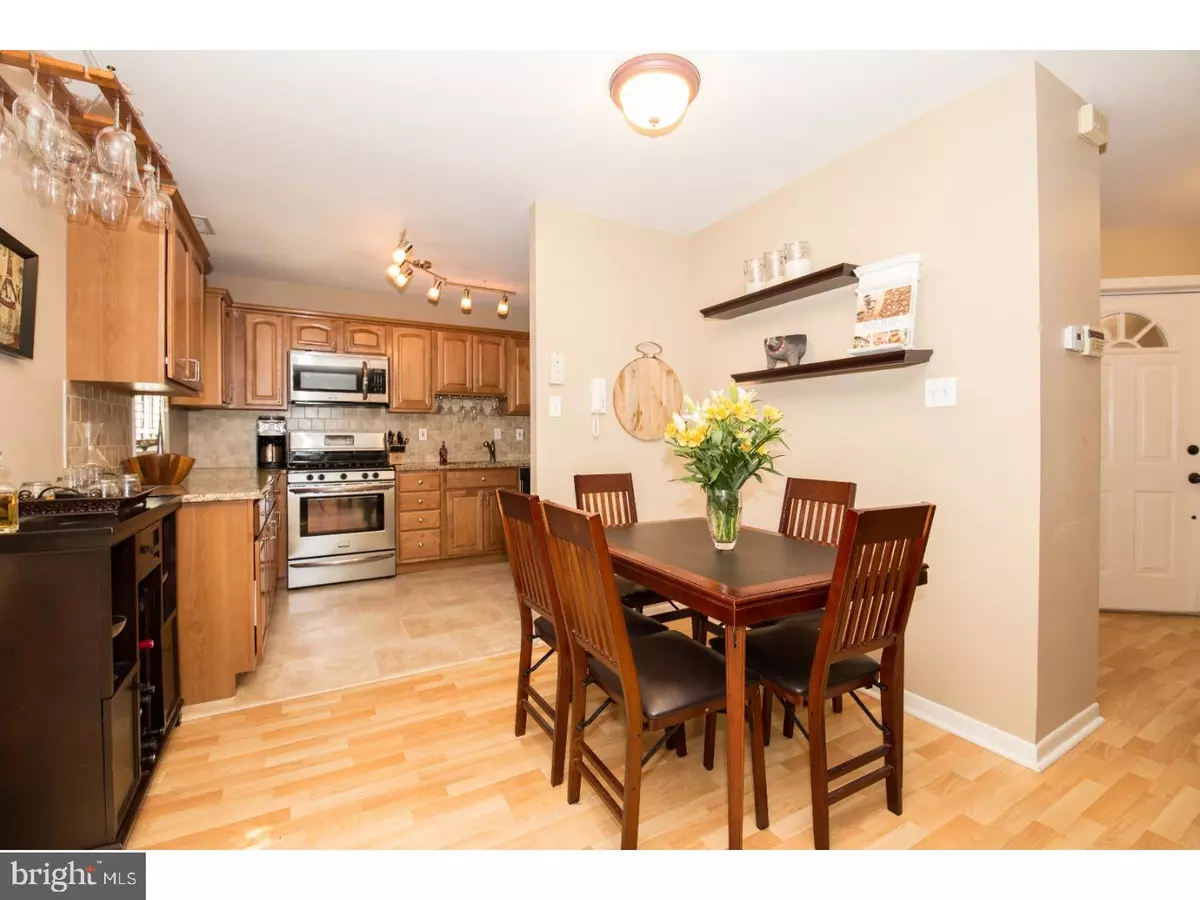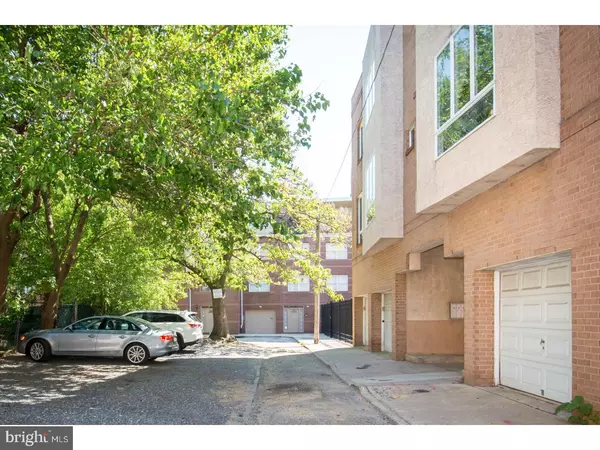$400,000
$425,000
5.9%For more information regarding the value of a property, please contact us for a free consultation.
2 Beds
3 Baths
1,053 SqFt
SOLD DATE : 07/27/2017
Key Details
Sold Price $400,000
Property Type Single Family Home
Sub Type Detached
Listing Status Sold
Purchase Type For Sale
Square Footage 1,053 sqft
Price per Sqft $379
Subdivision Bella Vista
MLS Listing ID 1003250959
Sold Date 07/27/17
Style Traditional
Bedrooms 2
Full Baths 2
Half Baths 1
HOA Fees $95/mo
HOA Y/N Y
Abv Grd Liv Area 1,053
Originating Board TREND
Year Built 1999
Annual Tax Amount $3,963
Tax Year 2017
Property Description
Bella Vista 2 bedroom, 2.5 bath condominium tucked away with gated PARKING! Enter through a shared courtyard to the lower unit and be met with a fantastic spacious living room with half bath, fireplace, and sliding doors out to a large patio--- the ultimate spot for unwinding or hosting summer BBQs. Next you'll find the kitchen complete with wood cabinetry, stainless steel appliances, tile floor and backsplash and granite countertops with laundry tucked away. Upstairs you'll find both bedrooms with ample storage space and natural light. There is a Hallway bath and linen closet plus an en suite for the master bedroom. This wonderful home is located right where Queen Village meets beautiful Bella Vista, convenient to parks, restaurants, shops, cafes, transportation and more! Don't miss!
Location
State PA
County Philadelphia
Area 19147 (19147)
Zoning RM1
Rooms
Other Rooms Living Room, Dining Room, Primary Bedroom, Kitchen, Family Room, Bedroom 1
Interior
Interior Features Kitchen - Eat-In
Hot Water Natural Gas
Heating Gas
Cooling Central A/C
Fireplaces Number 1
Fireplace Y
Heat Source Natural Gas
Laundry Main Floor
Exterior
Garage Spaces 2.0
Waterfront N
Water Access N
Accessibility None
Parking Type Attached Garage
Attached Garage 1
Total Parking Spaces 2
Garage Y
Building
Story 2
Sewer Public Sewer
Water Public
Architectural Style Traditional
Level or Stories 2
Additional Building Above Grade
New Construction N
Schools
School District The School District Of Philadelphia
Others
Senior Community No
Tax ID 888020933
Ownership Condominium
Read Less Info
Want to know what your home might be worth? Contact us for a FREE valuation!

Our team is ready to help you sell your home for the highest possible price ASAP

Bought with Karen Rostmeyer • Long & Foster Real Estate, Inc.

Making real estate simple, fun and easy for you!






