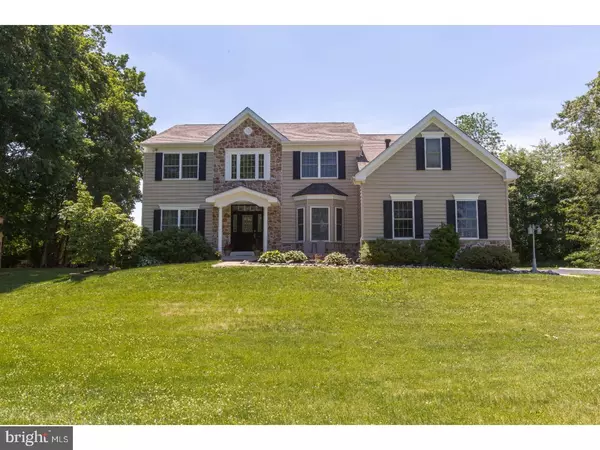$470,000
$499,900
6.0%For more information regarding the value of a property, please contact us for a free consultation.
4 Beds
3 Baths
3,853 SqFt
SOLD DATE : 01/19/2018
Key Details
Sold Price $470,000
Property Type Single Family Home
Sub Type Detached
Listing Status Sold
Purchase Type For Sale
Square Footage 3,853 sqft
Price per Sqft $121
Subdivision None Available
MLS Listing ID 1000376211
Sold Date 01/19/18
Style Colonial
Bedrooms 4
Full Baths 2
Half Baths 1
HOA Y/N N
Abv Grd Liv Area 3,853
Originating Board TREND
Year Built 2006
Annual Tax Amount $13,955
Tax Year 2017
Lot Size 0.807 Acres
Acres 0.81
Lot Dimensions 00X00
Property Description
BEST VALUE IN GARNET VALLEY!!!! Meticulously Maintained and UPGRADED Colonial is in the Award Winning Garnet Valley School District!!! Expansive Level Lot bordered by mature trees!! Maintenance Free stone/siding Exterior, Beautiful Front Door with two sidelights and a transom adds to the sun-filled (13'x10') Two Story Foyer featuring an open Split Staircase, Gleaming Hardwoods and Special Moldings, Formal Living Room and Formal Dining Room with crown moldings, chair rail, and bump-out triple window. Massive Great Room with a Wall of Windows and Transoms, Vaulted Ceilings and a Gas Fireplace, Spacious First Floor Study (easily used as a first floor bedroom). The Kitchen is a Chef's Delight w/ an abundance of Beautiful 42" Glazed Maple Cabinets, Granite Countertops, large Center Island, Closet Pantry and a Magnificent Butler's Pantry, lots of recessed lighting, ceramic tile floor, and sliders opening to the Trex Deck that spans the entire back of the home. Laundry/Mud Room is off of the Kitchen with access to the oversized garage. The Second Floor features on open hallway overlooking the Family Room, a Fabulous Master Suite with additional Sitting Room, gas fireplace, 4 Piece Bath that includes a Jacuzzi Soaking Tub, Walk-In Shower, Double Vanity and HUGE Walk-In Closet!! Three Additional Spacious Bedrooms with double closets, and Ceramic Hall Bath. The Lower Level is Fully Finished with a Fitness Rm, Huge Game Room, Media Area, and plenty of additional storage space!! The incredibly convenient location of this home is close to the Garnet Valley Schools, Shopping and Restaurants, Easy access to I-95, 15 minutes to Downtown Wilmington and 35 minutes to PHL Airport.
Location
State PA
County Delaware
Area Bethel Twp (10403)
Zoning RESID
Rooms
Other Rooms Living Room, Dining Room, Primary Bedroom, Bedroom 2, Bedroom 3, Kitchen, Game Room, Family Room, Bedroom 1, Study, Exercise Room, Laundry, Other, Media Room, Attic
Basement Full, Fully Finished
Interior
Interior Features Primary Bath(s), Kitchen - Island, Butlers Pantry, Ceiling Fan(s), Kitchen - Eat-In
Hot Water Propane
Heating Forced Air
Cooling Central A/C
Flooring Wood, Fully Carpeted, Tile/Brick
Fireplaces Number 2
Equipment Cooktop, Oven - Double, Dishwasher, Disposal, Built-In Microwave
Fireplace Y
Window Features Energy Efficient
Appliance Cooktop, Oven - Double, Dishwasher, Disposal, Built-In Microwave
Heat Source Natural Gas, Bottled Gas/Propane
Laundry Main Floor
Exterior
Exterior Feature Deck(s)
Garage Spaces 2.0
Utilities Available Cable TV
Waterfront N
Water Access N
Roof Type Pitched,Shingle
Accessibility None
Porch Deck(s)
Parking Type Driveway, Attached Garage
Attached Garage 2
Total Parking Spaces 2
Garage Y
Building
Lot Description Level, Front Yard, Rear Yard, SideYard(s)
Story 2
Foundation Concrete Perimeter
Sewer Public Sewer
Water Public
Architectural Style Colonial
Level or Stories 2
Additional Building Above Grade
Structure Type Cathedral Ceilings,9'+ Ceilings
New Construction N
Schools
Elementary Schools Garnet Valley
Middle Schools Garnet Valley
High Schools Garnet Valley
School District Garnet Valley
Others
Senior Community No
Tax ID 03-00-00496-01
Ownership Fee Simple
Security Features Security System
Read Less Info
Want to know what your home might be worth? Contact us for a FREE valuation!

Our team is ready to help you sell your home for the highest possible price ASAP

Bought with Jennifer W Harkins • Coldwell Banker Realty

Making real estate simple, fun and easy for you!






