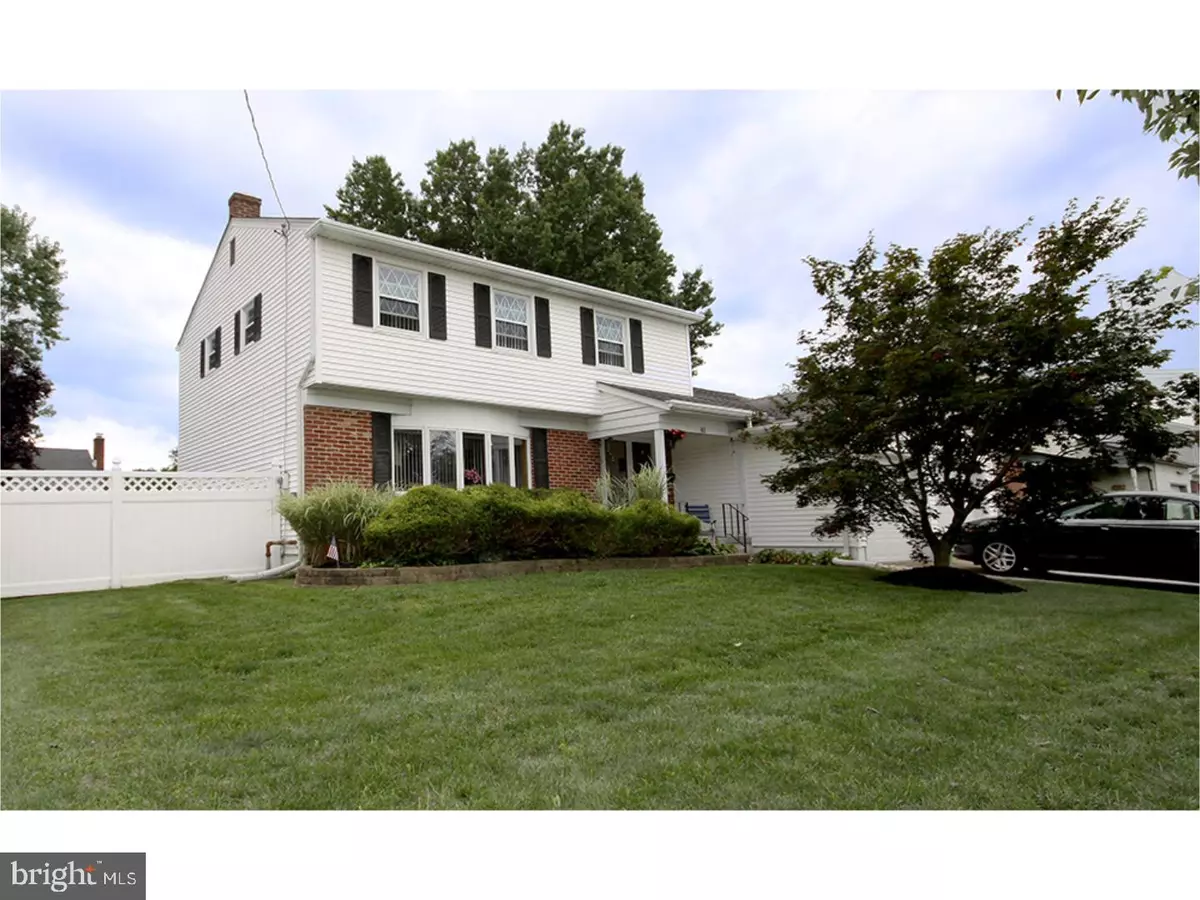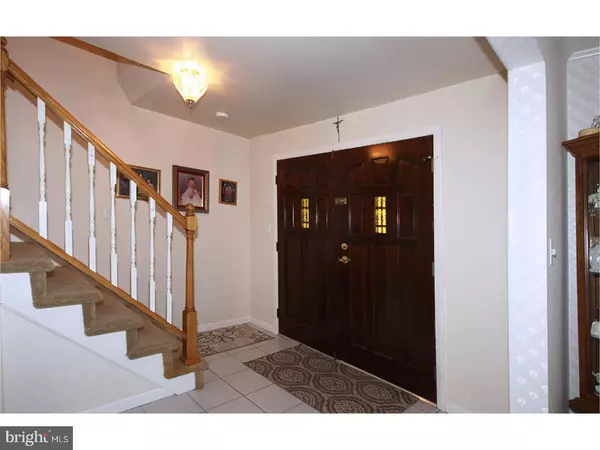$288,300
$289,900
0.6%For more information regarding the value of a property, please contact us for a free consultation.
4 Beds
3 Baths
2,122 SqFt
SOLD DATE : 01/19/2018
Key Details
Sold Price $288,300
Property Type Single Family Home
Sub Type Detached
Listing Status Sold
Purchase Type For Sale
Square Footage 2,122 sqft
Price per Sqft $135
Subdivision Woodstream
MLS Listing ID 1000340585
Sold Date 01/19/18
Style Colonial
Bedrooms 4
Full Baths 2
Half Baths 1
HOA Y/N N
Abv Grd Liv Area 2,122
Originating Board TREND
Year Built 1966
Annual Tax Amount $7,784
Tax Year 2016
Lot Size 10,890 Sqft
Acres 0.25
Lot Dimensions 0X0
Property Description
Backyard vacations! Lovely vinyl fenced rear yard features in ground pool, covered deck and large patio with permanent gas grill for entertaining. Low maintenance exterior with vinyl siding, capped soffits & trim, gutter guards & vinyl thermal tilt in windows. Hardwood floors inside protected by carpeting. 4 bedrooms, 2 1/2 baths, 2 car garage with air compressor & basement finished game room with pergo style floor, giant walk in closet and recessed lighting. Heat & air newly installed October 2016. Stunning full wall gas log fireplace in big family room. Kitchen has ceramic tiled floor & back splash. Granite counter tops and french doors to covered deck. 6 panel doors, bonus 2 separate pull down attic storage areas, upgraded trim package and more!
Location
State NJ
County Burlington
Area Evesham Twp (20313)
Zoning MD
Rooms
Other Rooms Living Room, Dining Room, Primary Bedroom, Bedroom 2, Bedroom 3, Kitchen, Game Room, Family Room, Foyer, Bedroom 1, Laundry, Mud Room, Other, Attic
Basement Full
Interior
Interior Features Primary Bath(s), Butlers Pantry, Ceiling Fan(s), Stall Shower, Dining Area
Hot Water Natural Gas
Heating Forced Air, Energy Star Heating System, Programmable Thermostat
Cooling Central A/C
Flooring Wood, Fully Carpeted, Vinyl, Tile/Brick
Fireplaces Number 1
Fireplaces Type Brick, Gas/Propane
Fireplace Y
Window Features Bay/Bow,Energy Efficient,Replacement
Heat Source Natural Gas
Laundry Main Floor, Basement
Exterior
Exterior Feature Deck(s), Patio(s), Porch(es)
Garage Inside Access, Garage Door Opener
Garage Spaces 4.0
Fence Other
Pool In Ground
Utilities Available Cable TV
Waterfront N
Water Access N
Roof Type Pitched,Shingle
Accessibility None
Porch Deck(s), Patio(s), Porch(es)
Parking Type Driveway, Attached Garage, Other
Attached Garage 2
Total Parking Spaces 4
Garage Y
Building
Lot Description Level, Open
Story 2
Foundation Brick/Mortar
Sewer Public Sewer
Water Public
Architectural Style Colonial
Level or Stories 2
Additional Building Above Grade
New Construction N
Schools
School District Evesham Township
Others
Senior Community No
Tax ID 13-00003 25-00012
Ownership Fee Simple
Acceptable Financing Conventional, VA, FHA 203(b)
Listing Terms Conventional, VA, FHA 203(b)
Financing Conventional,VA,FHA 203(b)
Read Less Info
Want to know what your home might be worth? Contact us for a FREE valuation!

Our team is ready to help you sell your home for the highest possible price ASAP

Bought with Barbara Jo Connors • BHHS Fox & Roach-Cherry Hill

Making real estate simple, fun and easy for you!






