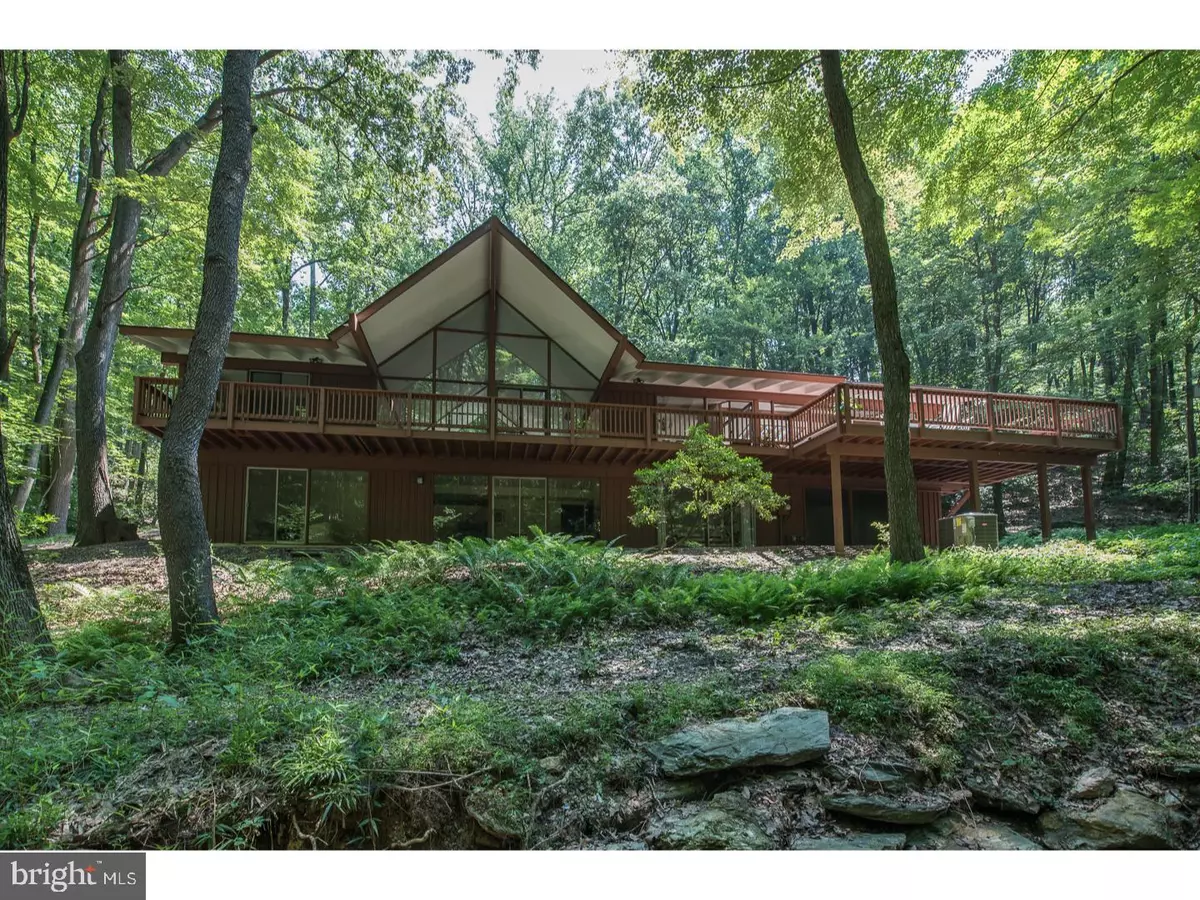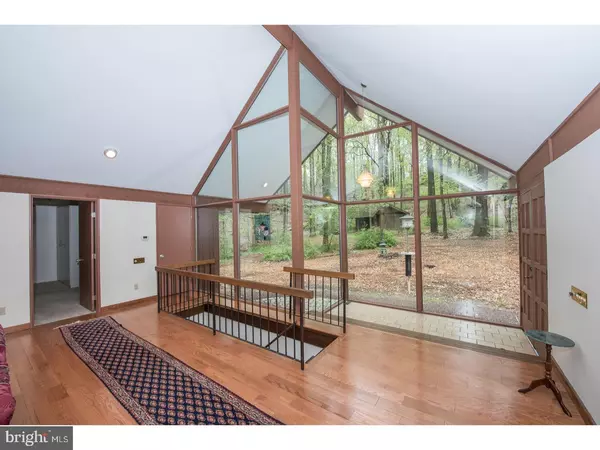$750,000
$790,000
5.1%For more information regarding the value of a property, please contact us for a free consultation.
4 Beds
3 Baths
2,900 SqFt
SOLD DATE : 01/24/2018
Key Details
Sold Price $750,000
Property Type Single Family Home
Sub Type Detached
Listing Status Sold
Purchase Type For Sale
Square Footage 2,900 sqft
Price per Sqft $258
Subdivision None Available
MLS Listing ID 1000288369
Sold Date 01/24/18
Style Contemporary
Bedrooms 4
Full Baths 2
Half Baths 1
HOA Y/N N
Abv Grd Liv Area 2,900
Originating Board TREND
Year Built 1965
Annual Tax Amount $11,479
Tax Year 2017
Lot Size 5.500 Acres
Acres 5.5
Property Description
5.5 ACRES WITH SEPARATE CARRIAGE HOME IN WAYNE-TREDYFFRIN TOWNSHIP! Looking for privacy, convenience, & close proximity to shopping & major roads? Well look no further... One turn onto a Private road just off Upper Weadley Road in desirable Wayne, through a winding, tree lined path, your breath will be taken away at the gorgeous surroundings. So many mature trees, lush landscaping and a tranquil creek will have you feeling as though you've suddenly traveled many miles outside of town and into your own private oasis. This 5.5 acre property with a stream running the length includes a masterfully sited McElroy contemporary home with 4 bedrooms, 2.1 bathrooms, a solarium, and a beautifully flowing open floor plan. Floor to ceiling windows on both the upper and lower levels allow you to take full advantage of the spectacular scenery. The updated kitchen includes granite counters, Wood Mode cherry cabinetry, and stainless steel appliances and opens to the solarium/family room with floor to ceiling windows on three sides. Hardwood floors in the main living area and an expansive, new wrap around deck will allow you to breathe in the fresh outdoor air under the cool canopy of the surrounding trees. The lower level also boasts floor to ceiling windows and more views of the property and stream with 3 bedrooms, full bathroom, additional family/rec room, laundry/utility room, and garage areas. In addition to the 2900 square foot main house, the property includes a carriage house built in 2004 with 3 garage bays, plenty of storage & 2 bedrooms & 2 bathrooms. It also includes a great room with kitchen featuring granite counters, an open floor plan and hardwood floors. This 1100 square foot residence would make an ideal multi-generational residence, home office or studio. This unique property also includes a horse stable that is used by the current owners as a gardening shed. If you are looking for a retreat in the heart of the Main Line, you must see this property. Convenience, Mid-Century architecture, and privacy in a stunning natural setting. This is the one you've been searching for. A five minute drive to Wayne's restaurant scene, the new, hot King of Prussia Town Center, expressways, and the train!
Location
State PA
County Chester
Area Tredyffrin Twp (10343)
Zoning R2
Rooms
Other Rooms Living Room, Dining Room, Primary Bedroom, Bedroom 2, Bedroom 3, Kitchen, Family Room, Bedroom 1, In-Law/auPair/Suite, Other, Solarium
Basement Full, Outside Entrance, Fully Finished
Interior
Interior Features Primary Bath(s), Kitchen - Island, Butlers Pantry, Skylight(s), Ceiling Fan(s), Stove - Wood, 2nd Kitchen, Breakfast Area
Hot Water Electric
Heating Electric, Forced Air
Cooling Central A/C
Flooring Wood, Fully Carpeted, Tile/Brick
Fireplaces Number 1
Equipment Built-In Range, Oven - Wall, Oven - Self Cleaning, Dishwasher, Disposal
Fireplace Y
Appliance Built-In Range, Oven - Wall, Oven - Self Cleaning, Dishwasher, Disposal
Heat Source Electric, Bottled Gas/Propane
Laundry Lower Floor
Exterior
Exterior Feature Deck(s), Patio(s)
Parking Features Inside Access, Garage Door Opener, Oversized
Garage Spaces 7.0
Utilities Available Cable TV
Water Access N
Roof Type Shingle
Accessibility None
Porch Deck(s), Patio(s)
Attached Garage 4
Total Parking Spaces 7
Garage Y
Building
Lot Description Trees/Wooded
Story 2
Sewer Public Sewer
Water Well
Architectural Style Contemporary
Level or Stories 2
Additional Building Above Grade
Structure Type Cathedral Ceilings,9'+ Ceilings
New Construction N
Schools
Elementary Schools New Eagle
Middle Schools Tredyffrin-Easttown
High Schools Conestoga Senior
School District Tredyffrin-Easttown
Others
Senior Community No
Tax ID 43-06P-0015
Ownership Fee Simple
Security Features Security System
Read Less Info
Want to know what your home might be worth? Contact us for a FREE valuation!

Our team is ready to help you sell your home for the highest possible price ASAP

Bought with Maureen Parker • HomeSmart Realty Advisors
Making real estate simple, fun and easy for you!






