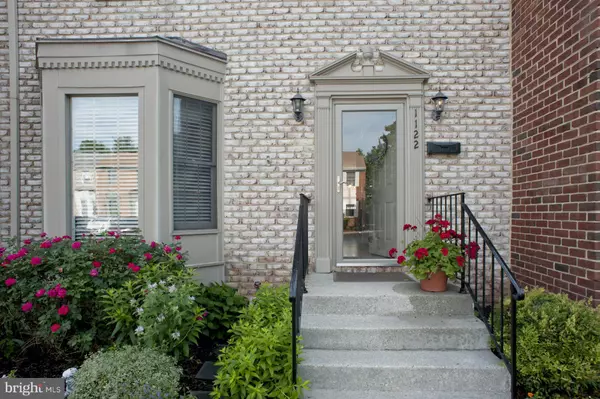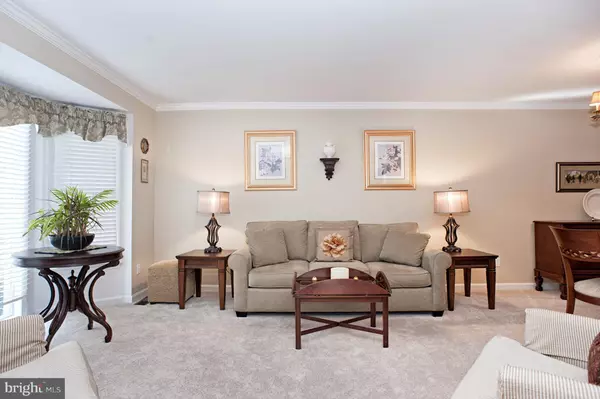$345,000
$344,990
For more information regarding the value of a property, please contact us for a free consultation.
3 Beds
4 Baths
2,256 SqFt
SOLD DATE : 08/31/2017
Key Details
Sold Price $345,000
Property Type Townhouse
Sub Type Interior Row/Townhouse
Listing Status Sold
Purchase Type For Sale
Square Footage 2,256 sqft
Price per Sqft $152
Subdivision Charing Cross
MLS Listing ID 1001318093
Sold Date 08/31/17
Style Colonial
Bedrooms 3
Full Baths 2
Half Baths 2
Condo Fees $134/mo
HOA Y/N N
Abv Grd Liv Area 1,646
Originating Board MRIS
Year Built 1980
Annual Tax Amount $3,305
Tax Year 2016
Property Description
Beautifully updated and well-maintained townhome. HWD foyer leads into updated gourmet kitchen with S/S appliances two pantries, and built-in desk. Spacious basement FR with fireplace, wet bar, and walk out to back deck- perfect for entertaining. Spacious bedrooms and both upper-level bathrooms have been updated. Walk to Elementary School and great commuter location.
Location
State MD
County Anne Arundel
Zoning R5
Rooms
Other Rooms Living Room, Dining Room, Primary Bedroom, Bedroom 2, Bedroom 3, Kitchen, Family Room, Foyer
Basement Rear Entrance, Daylight, Full, Fully Finished, Heated, Improved, Walkout Level, Windows
Interior
Interior Features Kitchen - Gourmet, Kitchen - Table Space, Dining Area, Combination Dining/Living, Primary Bath(s), Upgraded Countertops, Crown Moldings, Window Treatments, Wet/Dry Bar, Wood Floors, Recessed Lighting, Floor Plan - Open, Floor Plan - Traditional
Hot Water Electric
Heating Heat Pump(s)
Cooling Central A/C, Ceiling Fan(s), Heat Pump(s)
Fireplaces Number 1
Fireplaces Type Fireplace - Glass Doors, Mantel(s)
Equipment Washer/Dryer Hookups Only, Dishwasher, Disposal, Dryer, Exhaust Fan, Microwave, Oven - Self Cleaning, Oven/Range - Electric, Refrigerator, Washer
Fireplace Y
Window Features Bay/Bow,Screens
Appliance Washer/Dryer Hookups Only, Dishwasher, Disposal, Dryer, Exhaust Fan, Microwave, Oven - Self Cleaning, Oven/Range - Electric, Refrigerator, Washer
Heat Source Electric
Exterior
Exterior Feature Deck(s)
Fence Fully
Community Features Covenants, Restrictions
Amenities Available Common Grounds, Tennis Courts
Waterfront N
Water Access N
Accessibility None
Porch Deck(s)
Parking Type None
Garage N
Private Pool N
Building
Story 3+
Sewer Public Sewer
Water Public
Architectural Style Colonial
Level or Stories 3+
Additional Building Above Grade, Below Grade
Structure Type High,Dry Wall
New Construction N
Schools
Elementary Schools Call School Board
Middle Schools Call School Board
High Schools Call School Board
School District Anne Arundel County Public Schools
Others
HOA Fee Include Snow Removal
Senior Community No
Tax ID 020216890017020
Ownership Condominium
Special Listing Condition Standard
Read Less Info
Want to know what your home might be worth? Contact us for a FREE valuation!

Our team is ready to help you sell your home for the highest possible price ASAP

Bought with Julie A Shepard • Better Homes & Gardens Real Estate The J. Melvin

Making real estate simple, fun and easy for you!






