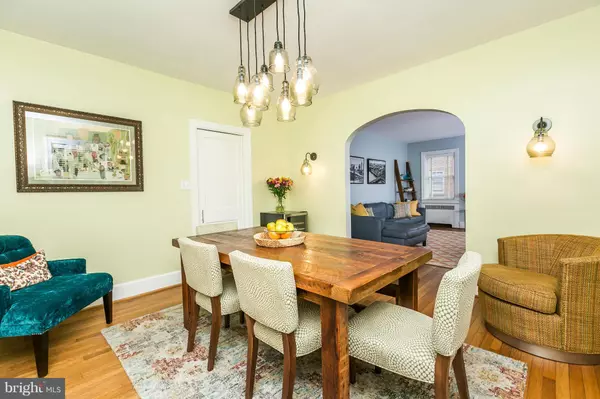$358,500
$339,900
5.5%For more information regarding the value of a property, please contact us for a free consultation.
3 Beds
2 Baths
1,549 SqFt
SOLD DATE : 05/15/2017
Key Details
Sold Price $358,500
Property Type Single Family Home
Sub Type Detached
Listing Status Sold
Purchase Type For Sale
Square Footage 1,549 sqft
Price per Sqft $231
Subdivision Oak Crest
MLS Listing ID 1000029788
Sold Date 05/15/17
Style Cape Cod
Bedrooms 3
Full Baths 2
HOA Y/N N
Abv Grd Liv Area 1,549
Originating Board MRIS
Year Built 1938
Annual Tax Amount $3,389
Tax Year 2016
Lot Size 8,340 Sqft
Acres 0.19
Property Description
Over $100,000 in upgrades! Open floor plan w/lots of natural light, tiled entry, hardwoods, contemporary light fixtures, fabulous Kitchen w/slate floor, high-end cabinets & S/S appliances, wine fridge, updated baths, NEST thermostat w/high velocity CAC & cozy radiator heat. Deck + fully fenced backyard Great for entertaining, play & gardening! Active community assoc. Walk/bike local park trails.
Location
State MD
County Baltimore
Rooms
Other Rooms Living Room, Dining Room, Primary Bedroom, Bedroom 2, Bedroom 3, Kitchen, Basement
Basement Outside Entrance, Rear Entrance, Space For Rooms, Unfinished, Windows
Main Level Bedrooms 1
Interior
Interior Features Dining Area, Entry Level Bedroom, Upgraded Countertops, Window Treatments, Wood Floors, Floor Plan - Traditional
Hot Water Natural Gas
Heating Radiator
Cooling Central A/C
Equipment Dishwasher, Disposal, Dryer, Icemaker, Microwave, Oven/Range - Gas, Range Hood, Refrigerator, Washer, Water Heater, Extra Refrigerator/Freezer
Fireplace N
Window Features Insulated,Vinyl Clad
Appliance Dishwasher, Disposal, Dryer, Icemaker, Microwave, Oven/Range - Gas, Range Hood, Refrigerator, Washer, Water Heater, Extra Refrigerator/Freezer
Heat Source Natural Gas
Exterior
Parking Features Garage Door Opener
Garage Spaces 1.0
Utilities Available Cable TV Available
Water Access N
Roof Type Slate
Accessibility None
Total Parking Spaces 1
Garage Y
Private Pool N
Building
Story 3+
Sewer Public Sewer
Water Public
Architectural Style Cape Cod
Level or Stories 3+
Additional Building Above Grade
New Construction N
Schools
Elementary Schools Hillcrest
Middle Schools Catonsville
High Schools Catonsville
School District Baltimore County Public Schools
Others
Senior Community No
Tax ID 04010119450010
Ownership Fee Simple
Special Listing Condition Standard
Read Less Info
Want to know what your home might be worth? Contact us for a FREE valuation!

Our team is ready to help you sell your home for the highest possible price ASAP

Bought with Richard H Watson • Long & Foster Real Estate, Inc.
Making real estate simple, fun and easy for you!






