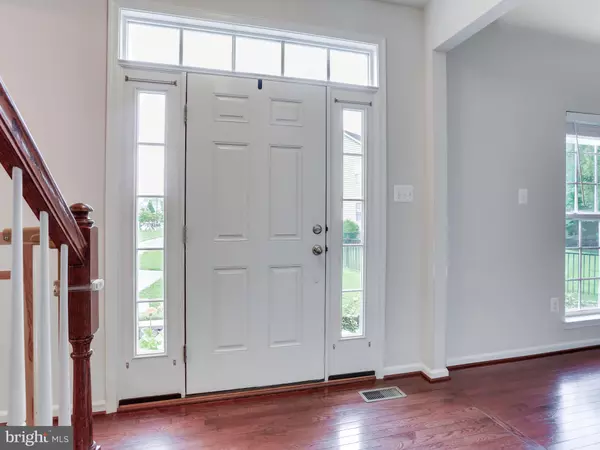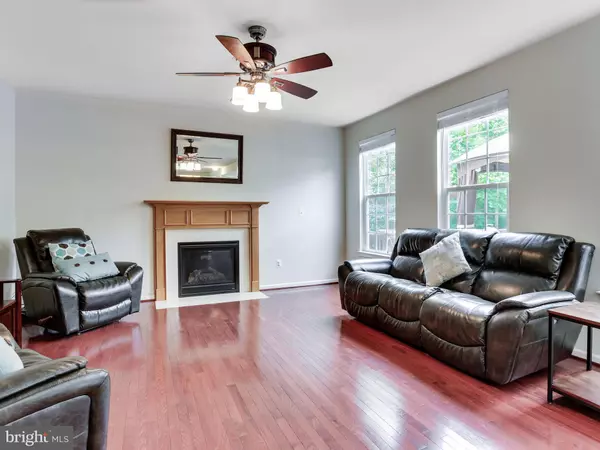$375,000
$385,000
2.6%For more information regarding the value of a property, please contact us for a free consultation.
4 Beds
3 Baths
0.33 Acres Lot
SOLD DATE : 12/12/2017
Key Details
Sold Price $375,000
Property Type Single Family Home
Sub Type Detached
Listing Status Sold
Purchase Type For Sale
Subdivision Brentwood
MLS Listing ID 1001001155
Sold Date 12/12/17
Style Colonial
Bedrooms 4
Full Baths 2
Half Baths 1
HOA Fees $43/ann
HOA Y/N Y
Originating Board MRIS
Year Built 2008
Annual Tax Amount $5,905
Tax Year 2017
Lot Size 0.333 Acres
Acres 0.33
Property Description
Best deal in Linden Grove! Beautifully maintained home w/huge back deck on a large secluded lot backing to protected woodland. Sun-lit rooms & gleaming wood floors! MBR ensuite w/walk-in. Upgrades include a morning room w/french doors, gourmet kitchen island, family rm w/gas fireplace, Large lower level & 9' ceilings throughout. Heated, super-low maintenance pool w/easy turn of a handle system!
Location
State MD
County Charles
Zoning RL
Rooms
Basement Rear Entrance, Sump Pump, Connecting Stairway, Daylight, Partial, Heated, Partially Finished, Rough Bath Plumb, Windows
Interior
Interior Features Breakfast Area, Kitchen - Island, Window Treatments, Upgraded Countertops, Wood Floors, Primary Bath(s), Floor Plan - Open
Hot Water Natural Gas
Heating Central, Heat Pump(s), Hot Water
Cooling Central A/C
Fireplaces Number 1
Fireplaces Type Gas/Propane, Mantel(s), Screen
Equipment Washer/Dryer Hookups Only, Cooktop, Dishwasher, Disposal, Dryer, Exhaust Fan, Extra Refrigerator/Freezer, Icemaker, Microwave, Oven - Self Cleaning, Oven/Range - Electric, Range Hood, Refrigerator, Stove, Washer, Water Dispenser
Fireplace Y
Appliance Washer/Dryer Hookups Only, Cooktop, Dishwasher, Disposal, Dryer, Exhaust Fan, Extra Refrigerator/Freezer, Icemaker, Microwave, Oven - Self Cleaning, Oven/Range - Electric, Range Hood, Refrigerator, Stove, Washer, Water Dispenser
Heat Source Natural Gas
Exterior
Parking Features Garage Door Opener
Garage Spaces 2.0
Water Access N
Accessibility None
Attached Garage 2
Total Parking Spaces 2
Garage Y
Private Pool Y
Building
Lot Description Backs to Trees, Cul-de-sac, Private
Story 3+
Sewer Public Septic, Public Sewer
Water Public
Architectural Style Colonial
Level or Stories 3+
Additional Building Shed
New Construction N
Schools
Elementary Schools William A. Diggs
Middle Schools Theodore G. Davis
High Schools Maurice J. Mcdonough
School District Charles County Public Schools
Others
Senior Community No
Tax ID 0906327494
Ownership Fee Simple
Security Features 24 hour security,Electric Alarm,Fire Detection System,Monitored,Sprinkler System - Indoor,Carbon Monoxide Detector(s),Smoke Detector,Security System
Special Listing Condition Standard
Read Less Info
Want to know what your home might be worth? Contact us for a FREE valuation!

Our team is ready to help you sell your home for the highest possible price ASAP

Bought with Amy D Embrey • Keller Williams Capital Properties
Making real estate simple, fun and easy for you!






