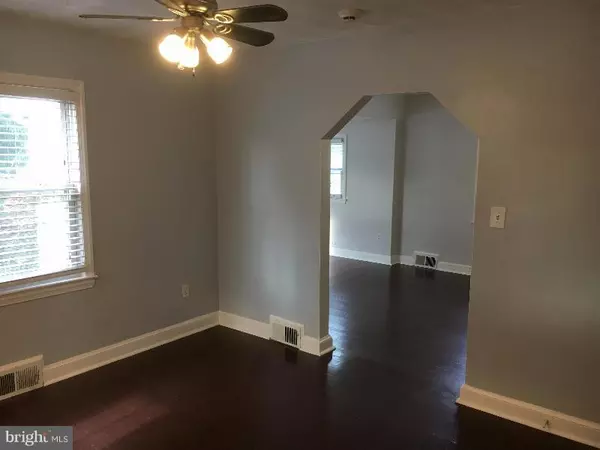$394,770
$398,500
0.9%For more information regarding the value of a property, please contact us for a free consultation.
3 Beds
2 Baths
1,580 SqFt
SOLD DATE : 07/31/2017
Key Details
Sold Price $394,770
Property Type Single Family Home
Sub Type Detached
Listing Status Sold
Purchase Type For Sale
Square Footage 1,580 sqft
Price per Sqft $249
Subdivision West Riverdale
MLS Listing ID 1001098931
Sold Date 07/31/17
Style Cape Cod
Bedrooms 3
Full Baths 2
HOA Y/N N
Abv Grd Liv Area 1,100
Originating Board MRIS
Year Built 1940
Annual Tax Amount $4,154
Tax Year 2016
Lot Size 6,300 Sqft
Acres 0.14
Lot Dimensions LotLength:127 X LotWidth:50 X LotDepth:127
Property Description
Beautifully renovated Cape Cod at end of cul-de-sac. Spacious master suite with skylights and large bathroom. Fantastic new kitchen with black walnut breakfast bar. Walk-out basement suite with bath. Large back yard with screened porch and privacy fence ready for kids, entertaining, and gardening. Walk to restaurants, Metro, parks, farmer s market, and new Whole Foods. CLOSING ASSISTANCE!
Location
State MD
County Prince Georges
Zoning R55
Rooms
Other Rooms Living Room, Dining Room, Primary Bedroom, Sitting Room, Kitchen, Basement, Bedroom 1, In-Law/auPair/Suite, Storage Room, Utility Room, Bedroom 6, Attic
Basement Outside Entrance, Rear Entrance, Connecting Stairway, Heated, Improved, Partially Finished, Space For Rooms, Windows
Main Level Bedrooms 2
Interior
Interior Features 2nd Kitchen, Family Room Off Kitchen, Breakfast Area, Combination Kitchen/Dining, Kitchenette, Primary Bath(s), Built-Ins, Entry Level Bedroom, Window Treatments, Recessed Lighting, Floor Plan - Traditional
Hot Water Natural Gas
Heating Central, Forced Air, Heat Pump(s), Programmable Thermostat, Wall Unit
Cooling Ceiling Fan(s), Central A/C, Energy Star Cooling System, Heat Pump(s), Programmable Thermostat, Wall Unit
Equipment Washer/Dryer Hookups Only, Cooktop, Dishwasher, Disposal, Dryer - Front Loading, ENERGY STAR Clothes Washer, ENERGY STAR Dishwasher, ENERGY STAR Refrigerator, Exhaust Fan, Icemaker, Microwave, Oven - Single, Oven/Range - Electric, Range Hood, Refrigerator, Stove, Surface Unit, Washer
Fireplace N
Window Features Double Pane,Vinyl Clad,Insulated,ENERGY STAR Qualified,Screens,Skylights
Appliance Washer/Dryer Hookups Only, Cooktop, Dishwasher, Disposal, Dryer - Front Loading, ENERGY STAR Clothes Washer, ENERGY STAR Dishwasher, ENERGY STAR Refrigerator, Exhaust Fan, Icemaker, Microwave, Oven - Single, Oven/Range - Electric, Range Hood, Refrigerator, Stove, Surface Unit, Washer
Heat Source Natural Gas
Exterior
Exterior Feature Deck(s), Patio(s), Porch(es), Screened
Fence Rear, Privacy, Other
Utilities Available Cable TV Available, DSL Available, Fiber Optics Available
Waterfront N
Water Access N
Roof Type Asphalt
Street Surface Paved
Accessibility 32\"+ wide Doors, Doors - Swing In
Porch Deck(s), Patio(s), Porch(es), Screened
Road Frontage Public
Parking Type Off Street, On Street
Garage N
Private Pool N
Building
Lot Description Cul-de-sac, No Thru Street
Story 3+
Sewer Public Sewer
Water Public
Architectural Style Cape Cod
Level or Stories 3+
Additional Building Above Grade, Below Grade
Structure Type Dry Wall,Plaster Walls
New Construction N
Schools
Elementary Schools Hyattsville
Middle Schools Hyattsville
High Schools Northwestern
School District Prince George'S County Public Schools
Others
Senior Community No
Tax ID 17192164903
Ownership Fee Simple
Security Features Carbon Monoxide Detector(s),Smoke Detector
Acceptable Financing Cash, Conventional
Listing Terms Cash, Conventional
Financing Cash,Conventional
Special Listing Condition Standard
Read Less Info
Want to know what your home might be worth? Contact us for a FREE valuation!

Our team is ready to help you sell your home for the highest possible price ASAP

Bought with Ronald Edwards II • City Chic Real Estate

Making real estate simple, fun and easy for you!






