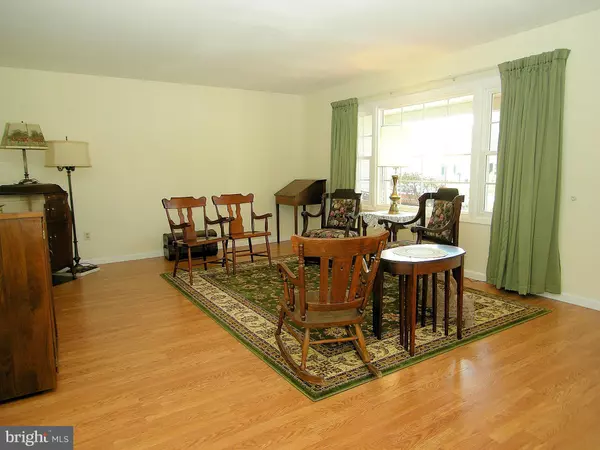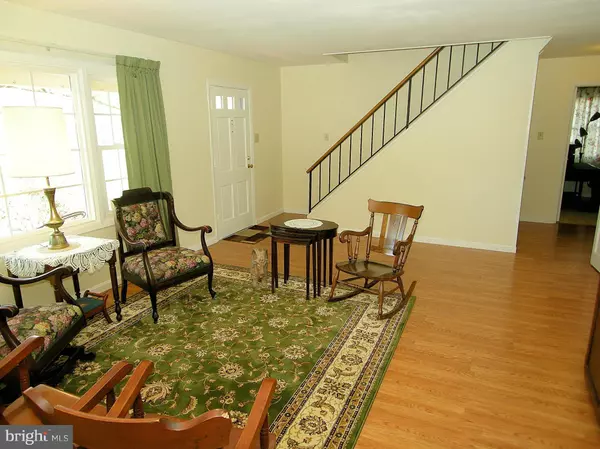$300,000
$309,000
2.9%For more information regarding the value of a property, please contact us for a free consultation.
4 Beds
2 Baths
0.27 Acres Lot
SOLD DATE : 05/19/2017
Key Details
Sold Price $300,000
Property Type Single Family Home
Sub Type Detached
Listing Status Sold
Purchase Type For Sale
Subdivision Chapel Forge At Belair
MLS Listing ID 1001093273
Sold Date 05/19/17
Style Cape Cod
Bedrooms 4
Full Baths 2
HOA Y/N N
Originating Board MRIS
Year Built 1966
Annual Tax Amount $4,199
Tax Year 2016
Lot Size 0.269 Acres
Acres 0.27
Property Description
Move in ready. Updated baths and kitchen cabinets, counters, new appliance, vinyl flooring. New neutral carpeting in bedrooms, pergo in living room, fresh paint inside. Pella windows and sliding door 2015. Vinyl siding, build in vacuum, two car garage. Professionally landscaped level yard. Owners: Talbott Living Trust, Richard R. and Helen-Jean, Trustees.
Location
State MD
County Prince Georges
Zoning R80
Rooms
Other Rooms Living Room, Primary Bedroom, Bedroom 2, Bedroom 3, Bedroom 4, Kitchen, Breakfast Room, Laundry
Main Level Bedrooms 2
Interior
Interior Features Kitchen - Galley, Combination Kitchen/Dining, Kitchen - Table Space, Entry Level Bedroom, Window Treatments, Floor Plan - Traditional
Hot Water Natural Gas
Heating Forced Air
Cooling Central A/C
Equipment Washer/Dryer Hookups Only, Central Vacuum, Dishwasher, Disposal, Dryer, Dryer - Front Loading, Exhaust Fan, Oven - Self Cleaning, Oven/Range - Electric, Range Hood, Refrigerator, Stove, Washer, Water Heater
Fireplace N
Window Features Screens,Vinyl Clad,Double Pane
Appliance Washer/Dryer Hookups Only, Central Vacuum, Dishwasher, Disposal, Dryer, Dryer - Front Loading, Exhaust Fan, Oven - Self Cleaning, Oven/Range - Electric, Range Hood, Refrigerator, Stove, Washer, Water Heater
Heat Source Natural Gas
Exterior
Garage Garage Door Opener
Garage Spaces 2.0
Waterfront N
Water Access N
Roof Type Fiberglass
Accessibility Level Entry - Main
Parking Type Driveway, Attached Garage
Attached Garage 2
Total Parking Spaces 2
Garage Y
Private Pool N
Building
Story 2
Foundation Slab
Sewer Public Sewer
Water Public
Architectural Style Cape Cod
Level or Stories 2
Structure Type Dry Wall
New Construction N
Schools
Elementary Schools Whitehall
Middle Schools Samuel Ogle
High Schools Bowie
School District Prince George'S County Public Schools
Others
Senior Community No
Tax ID 17141610468
Ownership Fee Simple
Security Features Carbon Monoxide Detector(s),Smoke Detector
Special Listing Condition Standard
Read Less Info
Want to know what your home might be worth? Contact us for a FREE valuation!

Our team is ready to help you sell your home for the highest possible price ASAP

Bought with Joanna Chacon Molina • Weichert, REALTORS

Making real estate simple, fun and easy for you!






