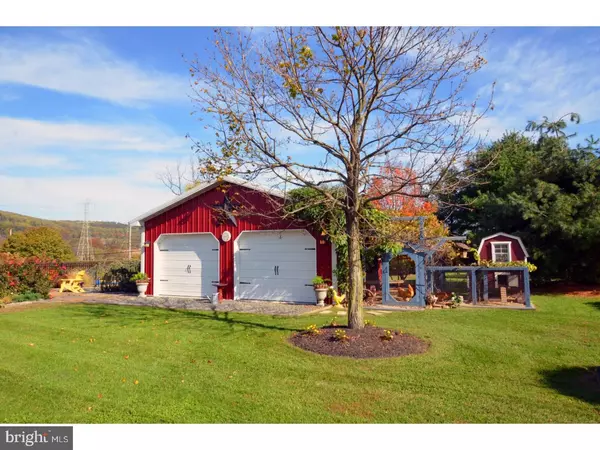$310,000
$319,900
3.1%For more information regarding the value of a property, please contact us for a free consultation.
3 Beds
3 Baths
1,700 SqFt
SOLD DATE : 01/26/2018
Key Details
Sold Price $310,000
Property Type Single Family Home
Sub Type Detached
Listing Status Sold
Purchase Type For Sale
Square Footage 1,700 sqft
Price per Sqft $182
Subdivision None Available
MLS Listing ID 1003869221
Sold Date 01/26/18
Style Ranch/Rambler
Bedrooms 3
Full Baths 2
Half Baths 1
HOA Y/N N
Abv Grd Liv Area 1,700
Originating Board TREND
Year Built 1999
Annual Tax Amount $6,186
Tax Year 2017
Lot Size 3.290 Acres
Acres 3.29
Lot Dimensions IRREG
Property Description
Spectacular 3 BR 2.5 bath nestled on 3.29 meticulously landscaped acres in Hereford Twp. This fantastic home has been upgraded inside & out w/ new roof, new siding, new real hardwood flooring throughout, granite, exposed beams, new fixtures & more! Drywalled 2 car attached garage, 2 car pole building & a fabulous In ground pool all surrounded by beautiful landscaping. Greeting you inside a naturally bright, spacious main level w/ ample windows allowing views from every room. Large living room offers a warm propane fireplace, dining room has gorgeous views of the back yard & the updated kitchen features a breakfast bar, granite tops, glass backsplash & custom cabinets w/ under mounted lighting. Spacious Master Suite offers 2 closets & full bathroom. 2 more sizable bedrooms, full bath, laundry area & powder room complete the main floor. Downstairs, enjoy a dry, clean, open basement. Partially finished w/ a fam/rec room, dry bar & propane stove. New Heat pump, propane back up, central a/c & convenient emergency back up generator ensures you will never be left in the dark! Relax on your front porch or rear multi level deck & enjoy the scenic countryside views. Prime location!! Easily commute to the Lehigh Valley, Reading & King of Prussia.
Location
State PA
County Berks
Area Hereford Twp (10252)
Zoning RESI
Rooms
Other Rooms Living Room, Dining Room, Primary Bedroom, Bedroom 2, Kitchen, Family Room, Bedroom 1, Laundry, Other
Basement Full, Outside Entrance
Interior
Interior Features Primary Bath(s), Ceiling Fan(s), Water Treat System, Exposed Beams, Wet/Dry Bar, Stall Shower, Kitchen - Eat-In
Hot Water Electric
Heating Electric, Heat Pump - Gas BackUp, Propane, Forced Air
Cooling Central A/C
Flooring Wood
Fireplaces Number 2
Fireplaces Type Gas/Propane
Equipment Built-In Range, Dishwasher, Built-In Microwave
Fireplace Y
Appliance Built-In Range, Dishwasher, Built-In Microwave
Heat Source Electric, Bottled Gas/Propane
Laundry Main Floor
Exterior
Exterior Feature Deck(s), Porch(es)
Garage Inside Access, Garage Door Opener
Garage Spaces 4.0
Pool In Ground
Utilities Available Cable TV
Waterfront N
Water Access N
Roof Type Pitched,Shingle
Accessibility None
Porch Deck(s), Porch(es)
Parking Type Driveway, Attached Garage, Detached Garage, Other
Total Parking Spaces 4
Garage Y
Building
Lot Description Irregular, Level, Open, Rear Yard, SideYard(s)
Story 1
Sewer On Site Septic
Water Well
Architectural Style Ranch/Rambler
Level or Stories 1
Additional Building Above Grade
New Construction N
Schools
School District Upper Perkiomen
Others
Senior Community No
Tax ID 52-6411-03-21-4485
Ownership Fee Simple
Acceptable Financing Conventional, VA, FHA 203(b)
Listing Terms Conventional, VA, FHA 203(b)
Financing Conventional,VA,FHA 203(b)
Read Less Info
Want to know what your home might be worth? Contact us for a FREE valuation!

Our team is ready to help you sell your home for the highest possible price ASAP

Bought with Rudy Amelio • Rudy Amelio Real Estate

Making real estate simple, fun and easy for you!






