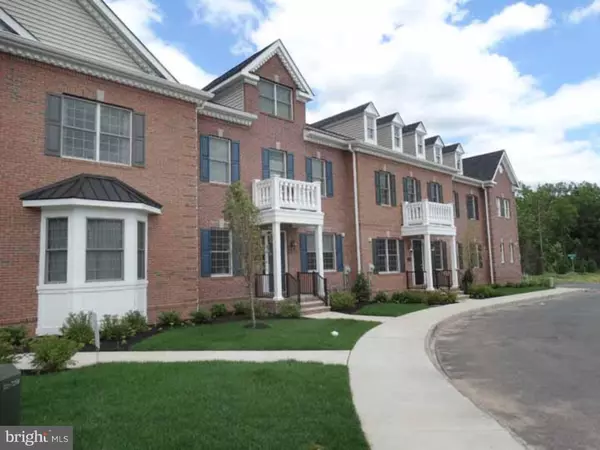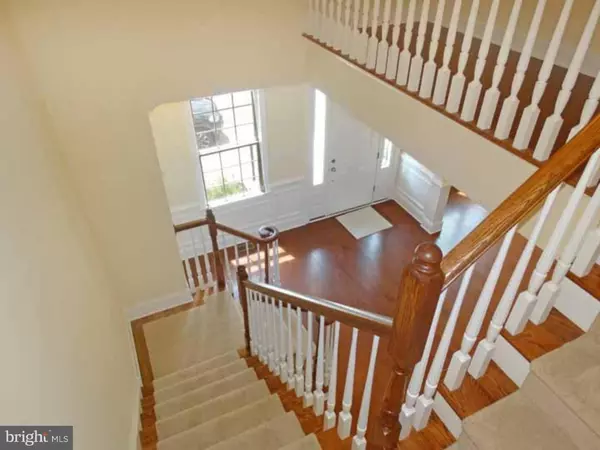$699,000
$699,000
For more information regarding the value of a property, please contact us for a free consultation.
3 Beds
3 Baths
3,076 SqFt
SOLD DATE : 05/19/2016
Key Details
Sold Price $699,000
Property Type Townhouse
Sub Type Interior Row/Townhouse
Listing Status Sold
Purchase Type For Sale
Square Footage 3,076 sqft
Price per Sqft $227
Subdivision Yardley Walk
MLS Listing ID 1002573827
Sold Date 05/19/16
Style Straight Thru
Bedrooms 3
Full Baths 2
Half Baths 1
HOA Fees $167/mo
HOA Y/N Y
Abv Grd Liv Area 3,076
Originating Board TREND
Year Built 2015
Annual Tax Amount $1
Tax Year 2015
Property Description
Immediate occupancy is this exceptionally appointed Rutland at Yardley Walk-. Lennar's newest luxury brick town home community in Yardley boro. Stroll into town and enjoy the ambiance of boro living with all the fabulous restaurants, coffee bars,and cultural excitement available at your doorstep. 12 Creekview Ln offers stylish town home living with it's abundant designer and BUILDER upgrades incorporated in this luxurious home. Walk through the doors and enjoy the open floor plan, 10 ft ceilings and over 3000 sq ft of living space. The Grand foyer with its richly appointed 4 inch stained chestnut flooring and intricate moldings opens into the gracious dining room with coffered ceilings. Tucked between the dining and kitchen is the butler pantry-hosting 42 inch cabinetry and granite and an ample sized walk in pantry. The heart of the home is the richly designed gourmet kitchen with Wyoming painted silk maple cabinetry with cushion closure, granite counters, GE s/s appliance package, subway tiled back splash, and nickel finish plumbing fixtures. The generous island balances the kitchen space into the great room with gas fireplace and upgraded TV entertainment package. Directly off the great room is your office area with matching upgraded cabinetry, utility area, walk in coat closet and a direct walk up to your bonus room over the garage. Perfect for the homeowner that is looking to have space that is separated for a home office or an au pair suite but still close enough to the main living area-generous in size, highlighted by cathedral ceilings and architectural windows that drench the room in sun. The second floor has a magnificent master suite, with upgraded spa like bath room features and two generous walk in closets. Two additional bedrooms, a laundry room with cabinetry and a hall bathroom finish off the second floor. The lower level is plumbed for a bathroom and is unfinished to allow for your finishing touches. The private outside deck located off the breakfast room is large enough to entertain. Lennar delivers a town home community at Yardley Walk, that blends perfection in a carefree life style, location, unsurpassed quality and builder/designer upgrades found especially at 12 Creekview Lane! Located minutes from the 95 n/s corridor, Rte 1 access, all major rail lines and a gentleman's commute to the Philadelphia airport. Come home to the beauty of Yardley Boro, come home to Yardley Walk, simply PERFECTION.
Location
State PA
County Bucks
Area Yardley Boro (10154)
Zoning R3
Rooms
Other Rooms Living Room, Dining Room, Primary Bedroom, Bedroom 2, Kitchen, Family Room, Bedroom 1, Laundry, Other, Attic
Basement Full, Unfinished
Interior
Interior Features Kitchen - Island, Butlers Pantry, WhirlPool/HotTub, Sprinkler System, Wet/Dry Bar, Stall Shower, Dining Area
Hot Water Natural Gas
Heating Gas
Cooling Central A/C
Flooring Wood, Fully Carpeted, Tile/Brick
Fireplaces Number 1
Fireplaces Type Marble, Gas/Propane
Equipment Built-In Range, Oven - Wall, Oven - Self Cleaning, Dishwasher, Disposal, Energy Efficient Appliances, Built-In Microwave
Fireplace Y
Appliance Built-In Range, Oven - Wall, Oven - Self Cleaning, Dishwasher, Disposal, Energy Efficient Appliances, Built-In Microwave
Heat Source Natural Gas
Laundry Upper Floor
Exterior
Garage Spaces 4.0
Fence Other
Utilities Available Cable TV
Waterfront N
Water Access N
Roof Type Shingle
Accessibility None
Parking Type On Street, Attached Garage
Attached Garage 2
Total Parking Spaces 4
Garage Y
Building
Story 3+
Sewer Public Sewer
Water Public
Architectural Style Straight Thru
Level or Stories 3+
Additional Building Above Grade
Structure Type Cathedral Ceilings,High
New Construction Y
Schools
Elementary Schools Quarry Hill
Middle Schools Pennwood
High Schools Pennsbury
School District Pennsbury
Others
HOA Fee Include Common Area Maintenance,Lawn Maintenance,Snow Removal,Trash
Tax ID 54-001-032-007
Ownership Condominium
Security Features Security System
Acceptable Financing Conventional, VA, FHA 203(b), USDA
Listing Terms Conventional, VA, FHA 203(b), USDA
Financing Conventional,VA,FHA 203(b),USDA
Read Less Info
Want to know what your home might be worth? Contact us for a FREE valuation!

Our team is ready to help you sell your home for the highest possible price ASAP

Bought with Bethanne M Franco • Orleans Real Estate PA INC

Making real estate simple, fun and easy for you!






