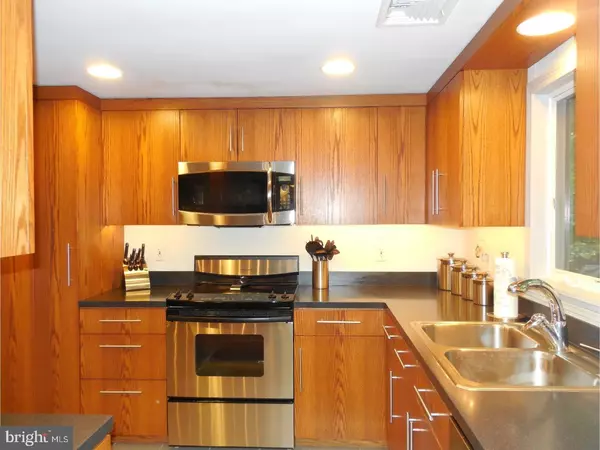$375,000
$384,900
2.6%For more information regarding the value of a property, please contact us for a free consultation.
3 Beds
2 Baths
2,254 SqFt
SOLD DATE : 01/28/2018
Key Details
Sold Price $375,000
Property Type Single Family Home
Sub Type Detached
Listing Status Sold
Purchase Type For Sale
Square Footage 2,254 sqft
Price per Sqft $166
Subdivision None Available
MLS Listing ID 1000279445
Sold Date 01/28/18
Style Contemporary,Bi-level
Bedrooms 3
Full Baths 2
HOA Y/N N
Abv Grd Liv Area 2,254
Originating Board TREND
Year Built 1966
Annual Tax Amount $5,116
Tax Year 2017
Lot Size 2.460 Acres
Acres 2.46
Lot Dimensions 250
Property Description
Impeccably remodeled home located on a secluded wooded lot in Limerick Township. With an attention to detail and high quality finishes the longtime home owners have made this home one of a kind! Expanded window in the entry foyer along with 2 story window in the living room. Dining room with two full walls of windows and 2 doors to the wrap around covered deck. Custom kitchen with breakfast bar, all built-in stainless steel appliances, Kitchen Aid refrigerator, large double steel sink, solid surface counters, an tile flooring. The upper level also offers 2 bedrooms, the master bedroom with wall of windows, huge walk-in closet, full bathroom is jetted tub, large vanity and stall shower. The main level has original excellent condition hardwood flooring, custom trim and interior doors. The lower level offers is all tile flooring. A large family room with fireplace and wood burning insert, door to the side yard. Full bathroom. Open room currently used as an office, large third bedroom with more huge windows and a walk in closet. Laundry room with access to the back yard, and additional storage space. The house is setup for a generator, included in the sale of the house. Hardwired smoke detectors. The exterior offers a large storage shed with overhead and person door.
Location
State PA
County Montgomery
Area Limerick Twp (10637)
Zoning R1
Rooms
Other Rooms Living Room, Dining Room, Primary Bedroom, Bedroom 2, Kitchen, Family Room, Bedroom 1, Other, Office, Attic
Basement Full, Outside Entrance, Fully Finished
Interior
Interior Features Primary Bath(s), Stall Shower, Breakfast Area
Hot Water S/W Changeover
Heating Hot Water, Forced Air
Cooling Central A/C
Flooring Wood, Tile/Brick
Fireplaces Number 1
Equipment Dishwasher, Refrigerator, Built-In Microwave
Fireplace Y
Window Features Replacement
Appliance Dishwasher, Refrigerator, Built-In Microwave
Heat Source Oil
Laundry Lower Floor
Exterior
Exterior Feature Deck(s)
Garage Spaces 3.0
Utilities Available Cable TV
Water Access N
Roof Type Pitched,Shingle
Accessibility None
Porch Deck(s)
Total Parking Spaces 3
Garage N
Building
Lot Description Trees/Wooded, Front Yard, Rear Yard, SideYard(s)
Foundation Brick/Mortar
Sewer On Site Septic
Water Well
Architectural Style Contemporary, Bi-level
Additional Building Above Grade, Shed
New Construction N
Schools
School District Spring-Ford Area
Others
Senior Community No
Tax ID 37-00-00268-001
Ownership Fee Simple
Security Features Security System
Acceptable Financing Conventional
Listing Terms Conventional
Financing Conventional
Read Less Info
Want to know what your home might be worth? Contact us for a FREE valuation!

Our team is ready to help you sell your home for the highest possible price ASAP

Bought with Nicole T Ritchie • BHHS Fox & Roach-Media
Making real estate simple, fun and easy for you!






