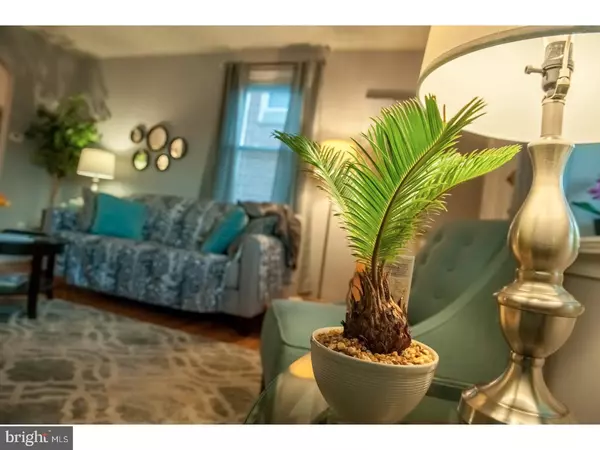$157,000
$159,000
1.3%For more information regarding the value of a property, please contact us for a free consultation.
3 Beds
2 Baths
1,152 SqFt
SOLD DATE : 01/31/2018
Key Details
Sold Price $157,000
Property Type Single Family Home
Sub Type Twin/Semi-Detached
Listing Status Sold
Purchase Type For Sale
Square Footage 1,152 sqft
Price per Sqft $136
Subdivision Drexel Hill
MLS Listing ID 1004256095
Sold Date 01/31/18
Style Straight Thru
Bedrooms 3
Full Baths 1
Half Baths 1
HOA Y/N N
Abv Grd Liv Area 1,152
Originating Board TREND
Year Built 1947
Annual Tax Amount $5,871
Tax Year 2017
Lot Size 2,744 Sqft
Acres 0.06
Lot Dimensions 26X100
Property Description
An immaculate home worthy of HGTV. With gleaming hardwood floors, beautiful character, and tasteful finishes; this Drexel Hill Twin offers an amazing opportunity if you're looking for that perfect move-in-ready home. Enter the living room and immediately you'll feel how lovingly maintained this home is. The living room flows to the dining room which features Pella French Doors opening to the Kroy deck. The deck offers a private outdoor entertaining space including a retractable awning and watering system for your plantings. Back inside, the kitchen offers granite counter tops with a built-in breakfast bar and cherry cabinets. The upper level features 3 bedrooms and the newly and beautifully updated bathroom. The master bedroom includes a large wall-to-wall closet not often found in these homes. The lower level is finished with a powder room; offering the opportunity for use as either a family room, play room, office, and more. The clean and bright laundry room is also on the lower level and access to your private driveway, partial garage, and a shed is just beyond this space. High efficiency HVAC 2004, New Roof 2010, Security System, 'Alexa' controlled lighting. LOCATION: Right up the road from the Quarry Center on Rt 1 featuring Giant, Lowe's, restaurants, and more. Just unpack your bags and you are home at 1113 Cobbs Street.
Location
State PA
County Delaware
Area Upper Darby Twp (10416)
Zoning RESID
Rooms
Other Rooms Living Room, Dining Room, Primary Bedroom, Bedroom 2, Kitchen, Family Room, Bedroom 1, Attic
Basement Full, Outside Entrance
Interior
Interior Features Butlers Pantry, Ceiling Fan(s), Stove - Wood, Air Filter System, Kitchen - Eat-In
Hot Water Natural Gas
Heating Gas, Forced Air
Cooling Central A/C
Flooring Wood
Equipment Dishwasher, Disposal, Built-In Microwave
Fireplace N
Window Features Replacement
Appliance Dishwasher, Disposal, Built-In Microwave
Heat Source Natural Gas
Laundry Basement
Exterior
Exterior Feature Deck(s), Porch(es)
Garage Spaces 1.0
Utilities Available Cable TV
Waterfront N
Water Access N
Roof Type Flat
Accessibility None
Porch Deck(s), Porch(es)
Parking Type On Street, Driveway, Attached Garage
Attached Garage 1
Total Parking Spaces 1
Garage Y
Building
Story 2
Sewer Public Sewer
Water Public
Architectural Style Straight Thru
Level or Stories 2
Additional Building Above Grade
New Construction N
Schools
High Schools Upper Darby Senior
School District Upper Darby
Others
Pets Allowed Y
Senior Community No
Tax ID 16-08-00798-00
Ownership Fee Simple
Security Features Security System
Acceptable Financing Conventional, VA, FHA 203(k), FHA 203(b)
Listing Terms Conventional, VA, FHA 203(k), FHA 203(b)
Financing Conventional,VA,FHA 203(k),FHA 203(b)
Pets Description Case by Case Basis
Read Less Info
Want to know what your home might be worth? Contact us for a FREE valuation!

Our team is ready to help you sell your home for the highest possible price ASAP

Bought with Beverly Lasandra Briggs • Diallo Real Estate-Upper Darby

Making real estate simple, fun and easy for you!






