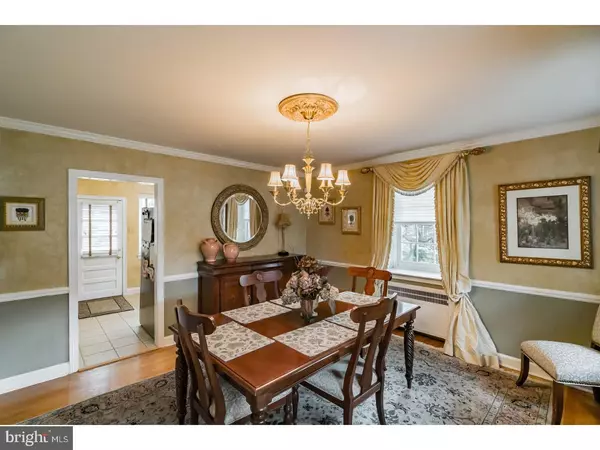$320,000
$319,900
For more information regarding the value of a property, please contact us for a free consultation.
4 Beds
4 Baths
3,058 SqFt
SOLD DATE : 02/01/2018
Key Details
Sold Price $320,000
Property Type Single Family Home
Sub Type Detached
Listing Status Sold
Purchase Type For Sale
Square Footage 3,058 sqft
Price per Sqft $104
Subdivision Drexel Hill
MLS Listing ID 1001196603
Sold Date 02/01/18
Style Colonial
Bedrooms 4
Full Baths 3
Half Baths 1
HOA Y/N N
Abv Grd Liv Area 3,058
Originating Board TREND
Year Built 1930
Annual Tax Amount $11,431
Tax Year 2017
Lot Size 7,013 Sqft
Acres 0.16
Lot Dimensions 73X100
Property Description
Welcome Home! This is the home you have been waiting for. Stunning, 4 BR, 3 1/2 bath stone colonial includes the perfect "In-Law Suite" that combines privacy, independence and security for a parent or older adult. With over 3000 sq. feet of living space, this home has every modern update while retaining its beautiful style and quality of workmanship. The impressive stone exterior greets you as you arrive. You enter a classic center hall that impresses immediately. Large formal LR with brick fireplace and deep window sills. Covered porch to relax on, right off the LR. Formal DR with lots of natural light. Updated eat in kitchen has upgraded appliances & open breakfast room. Powder room on 1st floor. 2nd floor has Master suite with updated bath & glass door shower with a walk-in closet. 2nd BR has custom built-ins and a closet. 3 BR is large and has an additional closet. Walk-up attic for all of your storage needs. In-Law Suite (4th BR) with its own entrance, large living room, dining room and kitchen with its own laundry is its own oasis. In-Law BR upstairs with full bath & walk-in closet. Lower level is professionally finished with laundry facilities, plenty of storage and additional sq footage. Nice level back yard and a recently refinished driveway. Close to shopping, schools, country club, public transportation. Come see this gem, located in Drexel Hill, the new Main Line!! MAKE SURE YOU WATCH THE VIDEO
Location
State PA
County Delaware
Area Upper Darby Twp (10416)
Zoning RES
Rooms
Other Rooms Living Room, Dining Room, Primary Bedroom, Bedroom 2, Bedroom 3, Kitchen, Family Room, Bedroom 1, In-Law/auPair/Suite, Other, Attic
Basement Full, Fully Finished
Interior
Interior Features Primary Bath(s), Kitchen - Island, Ceiling Fan(s), 2nd Kitchen, Stall Shower, Dining Area
Hot Water Natural Gas
Heating Gas, Hot Water
Cooling Central A/C, Wall Unit
Flooring Wood
Fireplaces Number 1
Fireplaces Type Brick
Equipment Oven - Self Cleaning, Dishwasher
Fireplace Y
Window Features Replacement
Appliance Oven - Self Cleaning, Dishwasher
Heat Source Natural Gas
Laundry Lower Floor
Exterior
Exterior Feature Porch(es)
Utilities Available Cable TV
Waterfront N
Water Access N
Roof Type Pitched,Shingle
Accessibility None
Porch Porch(es)
Parking Type None
Garage N
Building
Lot Description Level, Front Yard, Rear Yard, SideYard(s)
Story 2
Foundation Stone
Sewer Public Sewer
Water Public
Architectural Style Colonial
Level or Stories 2
Additional Building Above Grade
New Construction N
Schools
Elementary Schools Hillcrest
Middle Schools Drexel Hill
High Schools Upper Darby Senior
School District Upper Darby
Others
Senior Community No
Tax ID 16-10-00794-00
Ownership Fee Simple
Security Features Security System
Read Less Info
Want to know what your home might be worth? Contact us for a FREE valuation!

Our team is ready to help you sell your home for the highest possible price ASAP

Bought with Jason A Cox • Long & Foster Real Estate, Inc.

Making real estate simple, fun and easy for you!






