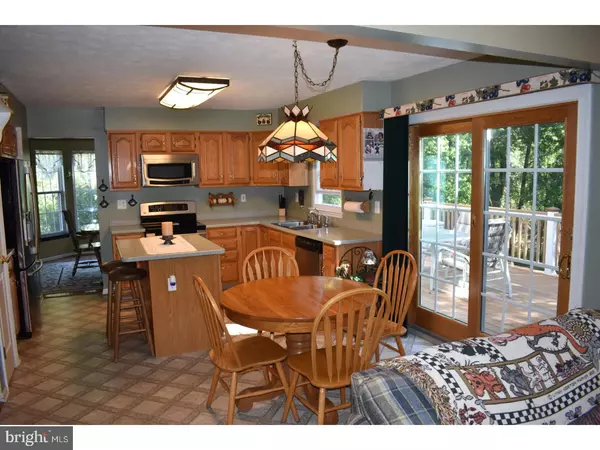$307,000
$313,000
1.9%For more information regarding the value of a property, please contact us for a free consultation.
4 Beds
3 Baths
2,125 SqFt
SOLD DATE : 02/07/2018
Key Details
Sold Price $307,000
Property Type Single Family Home
Sub Type Detached
Listing Status Sold
Purchase Type For Sale
Square Footage 2,125 sqft
Price per Sqft $144
Subdivision Huntington
MLS Listing ID 1001204451
Sold Date 02/07/18
Style Colonial
Bedrooms 4
Full Baths 2
Half Baths 1
HOA Y/N N
Abv Grd Liv Area 2,125
Originating Board TREND
Year Built 1992
Annual Tax Amount $2,891
Tax Year 2017
Lot Size 8,276 Sqft
Acres 0.19
Lot Dimensions 89X187
Property Description
Don't wait or you'll miss out on this Meticulously maintained 2 story 4br 2.5bath in park like setting on cul-de-sac. This remarkable home is uniquely located in most desirable Huntington and seems to be convenient to everything yet quiet and out of way. Land behind home and adjacent area is open space. Close to U of D, easy access to I95, parks and shopping close by. The home itself shows attention to so many details! Lots of natural light from plentiful windows, open flowing floor plan that leads out to great deck overlooking secluded park like yard. Gas burning fireplace with stone hearth and screen included, crown molding, kitchen island with synthetic stone counter tops and overhang/ stool seating ( Stools included) , stainless appliances, The Deck has low maintenance synthetic decking with hidden fasteners, water conditioner, mostly finished basement with office area next to sliding glass doors making it a cheery working space, workshop area, Built in bar for entertainment in recreation room, the laundry area is clean and well lit with included washer dryer and freezer. Upgraded shelving seemingly everywhere, pullouts in kitchen cabinets, bath cabinet, Main Bedroom has a Vaulted ceiling, great window light, walk-in closet with custom organizer shelving for efficient storage, Master bath with spacious glass wall shower with beautiful sim stone walls for easy cleaning, Jacuzzi, tile floor and and plenty of space. large storage shed, Lots of upgrades and extras including appliances, storage shed, water conditioner, sprinkler system, whole house Humidifier, basement workshop,ceiling fans, alarm system, Basement storage system, most windows and sliders replaced recently, Jacuzzi, insulated garage door, insulated basement walls where appropriate, roof 2015, heat pump w natural gas backup heat 2011, window treatments ( blinds curtains), low maintenance tilt out high efficiency windows, Beautifully maintained lawn - freezer, Weedeater, leaf blower, shovels and hedge clippers available to purchase.
Location
State DE
County New Castle
Area Newark/Glasgow (30905)
Zoning NC6.5
Rooms
Other Rooms Living Room, Dining Room, Primary Bedroom, Bedroom 2, Bedroom 3, Kitchen, Family Room, Bedroom 1, Other
Basement Full
Interior
Interior Features Kitchen - Eat-In
Hot Water Natural Gas
Heating Gas
Cooling Central A/C
Fireplaces Number 1
Fireplace Y
Heat Source Natural Gas
Laundry Basement
Exterior
Garage Spaces 5.0
Water Access N
Accessibility None
Attached Garage 2
Total Parking Spaces 5
Garage Y
Building
Lot Description Cul-de-sac, Irregular
Story 2
Sewer Public Sewer
Water Public
Architectural Style Colonial
Level or Stories 2
Additional Building Above Grade
New Construction N
Schools
School District Christina
Others
Senior Community No
Tax ID 09-039.20-064
Ownership Fee Simple
Read Less Info
Want to know what your home might be worth? Contact us for a FREE valuation!

Our team is ready to help you sell your home for the highest possible price ASAP

Bought with Patti S Carlson • Patterson-Schwartz-Hockessin

Making real estate simple, fun and easy for you!






