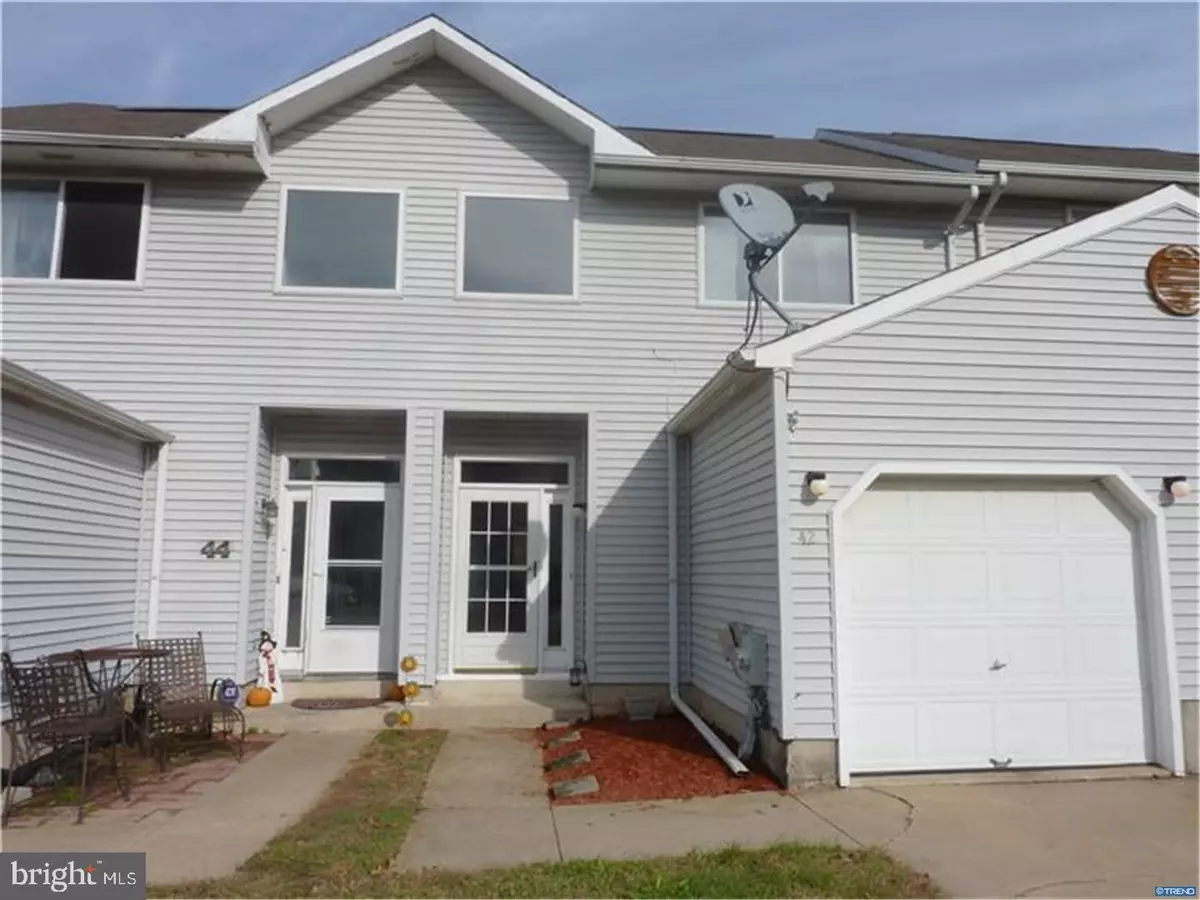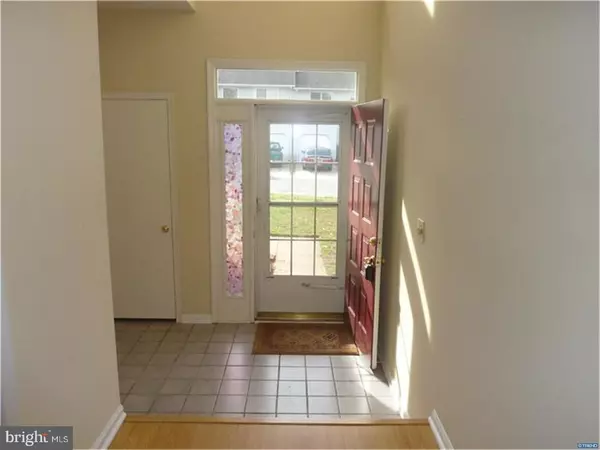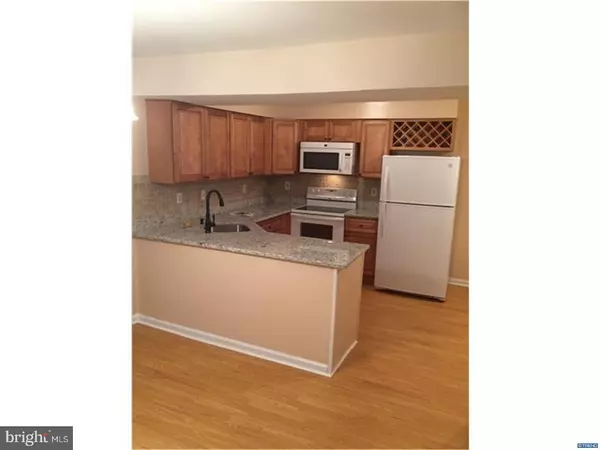$205,000
$205,000
For more information regarding the value of a property, please contact us for a free consultation.
3 Beds
3 Baths
1,775 SqFt
SOLD DATE : 02/09/2018
Key Details
Sold Price $205,000
Property Type Townhouse
Sub Type Interior Row/Townhouse
Listing Status Sold
Purchase Type For Sale
Square Footage 1,775 sqft
Price per Sqft $115
Subdivision Aspen Woods
MLS Listing ID 1003764859
Sold Date 02/09/18
Style Contemporary
Bedrooms 3
Full Baths 2
Half Baths 1
HOA Fees $16/ann
HOA Y/N Y
Abv Grd Liv Area 1,775
Originating Board TREND
Year Built 1992
Annual Tax Amount $2,036
Tax Year 2017
Lot Size 2,178 Sqft
Acres 0.05
Lot Dimensions 20X119
Property Description
Exceptionally large town home in popular Aspen Woods that boasts numerous updates inside and out. Enter the light filled foyer and you will immediately notice the attractive floor plan with a spacious and clean open concept design. Thoughtful updates begin with freshly painted ceilings, walls, trim, and doors. The entire main floor has newer, easy to maintain laminate flooring. In the kitchen (just days away from completed renovations,) you will find a brand new cabinets and granite counter tops, refrigerator and a new ceiling fan/light fixture. The living room has ample room to entertain, while the fireplace is sure to be appreciated on a cold, winter night. Upstairs, the master suite,with dressing area, a walk-in plus 2 additional closets, and bathroom is roomy and bright. Two additional nicely sized bedrooms, the laundry closet, and hall bath round out the space. The bedrooms and stairs have new neutral colored carpet. All this on just two levels; but there's more. The full size basement with outside access could be finished or remain as is for storage. Sure to be appreciated is the attached garage and the new (12/2016) roof. The central location of this community means easy commutes, and plenty of choices for shopping, dining and services. All appliances included in "As Is" condition.
Location
State DE
County New Castle
Area Newark/Glasgow (30905)
Zoning NCPUD
Direction West
Rooms
Other Rooms Living Room, Dining Room, Primary Bedroom, Bedroom 2, Kitchen, Bedroom 1, Laundry
Basement Full, Unfinished, Outside Entrance
Interior
Interior Features Primary Bath(s), Ceiling Fan(s), Kitchen - Eat-In
Hot Water Electric
Heating Heat Pump - Electric BackUp, Forced Air
Cooling Central A/C
Flooring Fully Carpeted
Fireplaces Number 1
Equipment Built-In Range, Dishwasher
Fireplace Y
Appliance Built-In Range, Dishwasher
Laundry Upper Floor
Exterior
Parking Features Inside Access
Garage Spaces 2.0
Water Access N
Roof Type Pitched,Shingle
Accessibility None
Attached Garage 1
Total Parking Spaces 2
Garage Y
Building
Lot Description Cul-de-sac
Story 2
Foundation Concrete Perimeter
Sewer Public Sewer
Water Public
Architectural Style Contemporary
Level or Stories 2
Additional Building Above Grade
New Construction N
Schools
School District Christina
Others
HOA Fee Include Common Area Maintenance,Snow Removal
Senior Community No
Tax ID 0903810423
Ownership Fee Simple
Acceptable Financing Conventional, VA, FHA 203(b)
Listing Terms Conventional, VA, FHA 203(b)
Financing Conventional,VA,FHA 203(b)
Read Less Info
Want to know what your home might be worth? Contact us for a FREE valuation!

Our team is ready to help you sell your home for the highest possible price ASAP

Bought with Sharon L. Stewart • Empower Real Estate, LLC

Making real estate simple, fun and easy for you!






