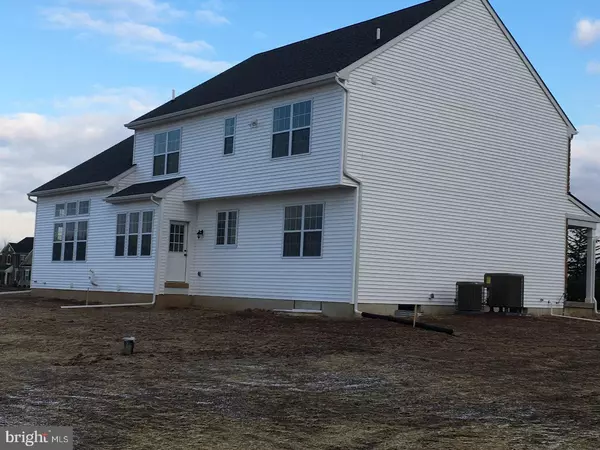$599,900
$599,900
For more information regarding the value of a property, please contact us for a free consultation.
4 Beds
3 Baths
3,461 SqFt
SOLD DATE : 02/12/2018
Key Details
Sold Price $599,900
Property Type Single Family Home
Sub Type Detached
Listing Status Sold
Purchase Type For Sale
Square Footage 3,461 sqft
Price per Sqft $173
Subdivision Ests At Deep Run Cre
MLS Listing ID 1000454317
Sold Date 02/12/18
Style Colonial
Bedrooms 4
Full Baths 2
Half Baths 1
HOA Fees $50/mo
HOA Y/N Y
Abv Grd Liv Area 3,461
Originating Board TREND
Year Built 2017
Annual Tax Amount $1,410
Tax Year 2017
Lot Size 1.044 Acres
Acres 1.04
Lot Dimensions 154X235
Property Description
Premium last remaining lot backs up to 30 acres of farmland open space Very popular Newfield model offering front and rear stairs and vaulted family room with marble surround gas fireplace. hardwood flooring in foyer, dining room and kitchen. 2 story entry with oak stairs treads and painted risers . 42" Century kitchen cabinets and granite counters, along with "New Slate" GE appliances, including cooktop and double oven and 60" island with seating. Master bath includes upgraded ceramic shower with seat and glass surround over looking 60" corner soaking tub. double bowl vanities in both baths. Built as shown on the brochure (no options shown) There is even a drop zone as you come in from the garage for you keys and such. Propane gas heating with central air for the first floor and Heat Pump heats and cools the second floor. 2 car garage with storage and macadam drive with 10x15 turn around.still time to select cabinetry and flooring
Location
State PA
County Bucks
Area Bedminster Twp (10101)
Zoning R1
Rooms
Other Rooms Living Room, Dining Room, Primary Bedroom, Sitting Room, Bedroom 2, Bedroom 3, Kitchen, Family Room, Den, Bedroom 1, Laundry, Other, Attic
Basement Full, Unfinished
Interior
Interior Features Primary Bath(s), Kitchen - Island, Butlers Pantry, Stall Shower, Kitchen - Eat-In
Hot Water Propane
Heating Heat Pump - Electric BackUp, Forced Air
Cooling Central A/C
Flooring Wood, Fully Carpeted, Vinyl, Tile/Brick
Fireplaces Number 1
Fireplaces Type Marble, Gas/Propane
Equipment Cooktop, Oven - Double, Dishwasher, Disposal
Fireplace Y
Appliance Cooktop, Oven - Double, Dishwasher, Disposal
Heat Source Bottled Gas/Propane
Laundry Main Floor
Exterior
Exterior Feature Porch(es)
Garage Spaces 5.0
Water Access N
Roof Type Shingle
Accessibility None
Porch Porch(es)
Attached Garage 2
Total Parking Spaces 5
Garage Y
Building
Lot Description Corner, Level, Open
Story 2
Foundation Concrete Perimeter
Sewer Public Sewer
Water Well
Architectural Style Colonial
Level or Stories 2
Additional Building Above Grade
Structure Type 9'+ Ceilings
New Construction Y
Schools
Elementary Schools Bedminster
Middle Schools Pennridge North
High Schools Pennridge
School District Pennridge
Others
HOA Fee Include Common Area Maintenance,Management
Senior Community No
Tax ID 01-011-109-031
Ownership Fee Simple
Acceptable Financing Conventional, VA
Listing Terms Conventional, VA
Financing Conventional,VA
Read Less Info
Want to know what your home might be worth? Contact us for a FREE valuation!

Our team is ready to help you sell your home for the highest possible price ASAP

Bought with Frederick J MacIntosh • Hancock Realty Corporation
Making real estate simple, fun and easy for you!






