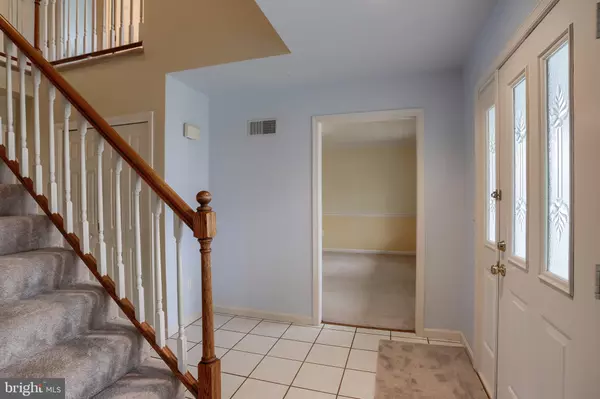$341,451
$334,900
2.0%For more information regarding the value of a property, please contact us for a free consultation.
4 Beds
3 Baths
3,096 SqFt
SOLD DATE : 02/16/2018
Key Details
Sold Price $341,451
Property Type Single Family Home
Sub Type Detached
Listing Status Sold
Purchase Type For Sale
Square Footage 3,096 sqft
Price per Sqft $110
Subdivision Konhaus Estates
MLS Listing ID 1000095858
Sold Date 02/16/18
Style Traditional
Bedrooms 4
Full Baths 2
Half Baths 1
HOA Y/N N
Abv Grd Liv Area 2,596
Originating Board BRIGHT
Year Built 1997
Annual Tax Amount $3,844
Tax Year 2017
Lot Size 0.340 Acres
Acres 0.34
Property Description
This Konhaus Estates, Move-In Ready Home offers 4 spacious bedrooms and 2.5 Baths. Walk through the front door into a large foyer area. Bright and Open, the Kitchen area opens into a dining area which flows into the large Family Room. The Kitchen has an island, Stainless appliances and a propane gas stove. The Family Room has beautiful Hardwood Floors ,Vaulted Ceilings and a brick, wood burning Fireplace. Off the kitchen dining area are sliders which will take you out to the large covered porch and a beautiful backyard. Perfect for outdoor entertaining! The first floor also offers a Formal Dining Room and Formal Living Room, a spacious Laundry Room and a Half Bath. Upstairs you will find a large Master Suite with Vaulted Ceilings and a large Master Bath complete with whirlpool tub. There are three other spacious Bedrooms and a second Full Bath. The lower level is partially finished with a Bonus Room and a Utility Room. Complete with a 2 car attached garage, this home offers so much! Freshly Painted, New Carpeting, Public utilities, Radon Mitigation System, Water Softener, Reverse Osmosis Drinking System and located in the Cumberland Valley School District, don't wait! Call today for your private tour.
Location
State PA
County Cumberland
Area Silver Spring Twp (14438)
Zoning R
Rooms
Other Rooms Living Room, Dining Room, Primary Bedroom, Bedroom 2, Bedroom 3, Bedroom 4, Kitchen, Family Room, Foyer, Laundry, Utility Room, Bonus Room, Full Bath, Half Bath
Basement Interior Access, Full, Heated, Partially Finished, Shelving, Sump Pump
Interior
Hot Water Electric
Heating Electric, Forced Air, Heat Pump(s), Propane
Cooling Central A/C
Flooring Vinyl, Concrete, Carpet, Hardwood
Fireplaces Number 1
Fireplaces Type Brick, Wood, Mantel(s)
Equipment Dishwasher, Disposal, Oven/Range - Gas, Range Hood, Refrigerator, Stainless Steel Appliances, Washer/Dryer Hookups Only
Fireplace Y
Appliance Dishwasher, Disposal, Oven/Range - Gas, Range Hood, Refrigerator, Stainless Steel Appliances, Washer/Dryer Hookups Only
Heat Source Electric, Wood, Bottled Gas/Propane
Laundry Hookup, Has Laundry, Main Floor
Exterior
Parking Features Oversized, Garage - Front Entry
Garage Spaces 2.0
Water Access N
Roof Type Asphalt,Shingle
Accessibility 2+ Access Exits, >84\" Garage Door
Attached Garage 2
Total Parking Spaces 2
Garage Y
Building
Story 2
Foundation Crawl Space
Sewer Public Sewer
Water Public
Architectural Style Traditional
Level or Stories 2
Additional Building Above Grade, Below Grade
New Construction N
Schools
School District Cumberland Valley
Others
Senior Community No
Tax ID 38-08-0567-107
Ownership Fee Simple
SqFt Source Assessor
Acceptable Financing Cash, Conventional, VA
Horse Property N
Listing Terms Cash, Conventional, VA
Financing Cash,Conventional,VA
Special Listing Condition Standard
Read Less Info
Want to know what your home might be worth? Contact us for a FREE valuation!

Our team is ready to help you sell your home for the highest possible price ASAP

Bought with FRED NOYE • Jack Gaughen Network Services Hower & Associates
Making real estate simple, fun and easy for you!






