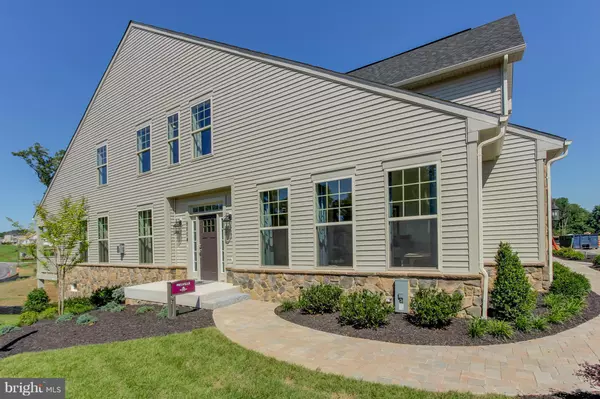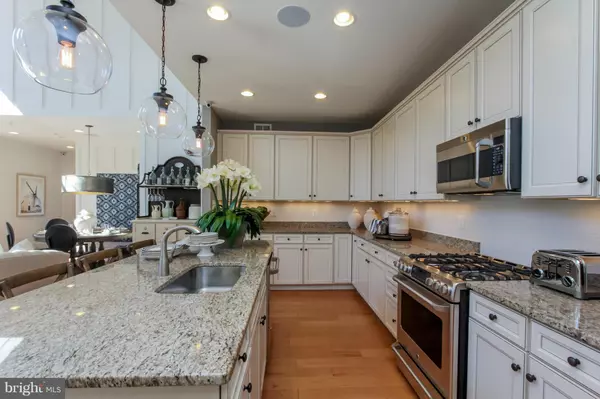$515,000
$572,905
10.1%For more information regarding the value of a property, please contact us for a free consultation.
3 Beds
4 Baths
2,411 SqFt
SOLD DATE : 11/21/2016
Key Details
Sold Price $515,000
Property Type Townhouse
Sub Type End of Row/Townhouse
Listing Status Sold
Purchase Type For Sale
Square Footage 2,411 sqft
Price per Sqft $213
Subdivision Walden Woods
MLS Listing ID 1003931037
Sold Date 11/21/16
Style Craftsman
Bedrooms 3
Full Baths 3
Half Baths 1
HOA Fees $150/mo
HOA Y/N Y
Abv Grd Liv Area 2,411
Originating Board MRIS
Year Built 2016
Annual Tax Amount $1,105
Tax Year 2015
Lot Size 3,418 Sqft
Acres 0.08
Lot Dimensions LotWidth:28 X LotDepth:95
Property Description
M/I Homes, new home under construction,* "At least one occupant must be 55 or better community in Howard County near Maple Lawn. Villa style homes, MBR suite on main level , plus 2 bdrms, loft, full bath up, 2 car garage, basement foundation. 15 year transferable structural warranty, 100% Energy Star Certification. *See your New Home Consultant for additional details.
Location
State MD
County Howard
Zoning PSC
Rooms
Other Rooms Living Room, Dining Room, Primary Bedroom, Bedroom 2, Bedroom 3, Kitchen, Foyer, Laundry, Loft, Storage Room
Basement Fully Finished
Main Level Bedrooms 1
Interior
Interior Features Breakfast Area, Kitchen - Island, Family Room Off Kitchen, Dining Area, Crown Moldings, Upgraded Countertops, Primary Bath(s)
Hot Water Natural Gas
Heating Energy Star Heating System, Forced Air, Programmable Thermostat
Cooling Central A/C
Equipment Washer/Dryer Hookups Only, ENERGY STAR Dishwasher, Exhaust Fan, Microwave, ENERGY STAR Refrigerator, Dryer, Disposal, Cooktop, Oven - Double, Washer
Fireplace N
Window Features Double Pane,Screens
Appliance Washer/Dryer Hookups Only, ENERGY STAR Dishwasher, Exhaust Fan, Microwave, ENERGY STAR Refrigerator, Dryer, Disposal, Cooktop, Oven - Double, Washer
Heat Source Natural Gas
Exterior
Garage Garage - Front Entry
Garage Spaces 2.0
Utilities Available Cable TV Available, Under Ground
Amenities Available Club House, Jog/Walk Path
Waterfront N
Water Access N
Accessibility None
Parking Type Attached Garage
Attached Garage 2
Total Parking Spaces 2
Garage Y
Private Pool N
Building
Story 3+
Sewer Public Sewer
Water Public
Architectural Style Craftsman
Level or Stories 3+
Additional Building Above Grade, Below Grade
Structure Type 2 Story Ceilings,9'+ Ceilings,Tray Ceilings
New Construction Y
Schools
Elementary Schools Gorman Crossing
Middle Schools Murray Hill
High Schools Atholton
School District Howard County Public School System
Others
HOA Fee Include Trash,Snow Removal,Lawn Maintenance
Senior Community Yes
Age Restriction 55
Tax ID 1406597997
Ownership Fee Simple
Acceptable Financing FHA, VA, Conventional
Listing Terms FHA, VA, Conventional
Financing FHA,VA,Conventional
Special Listing Condition Standard
Read Less Info
Want to know what your home might be worth? Contact us for a FREE valuation!

Our team is ready to help you sell your home for the highest possible price ASAP

Bought with Judith A Caton • RE/MAX Advantage Realty

Making real estate simple, fun and easy for you!






