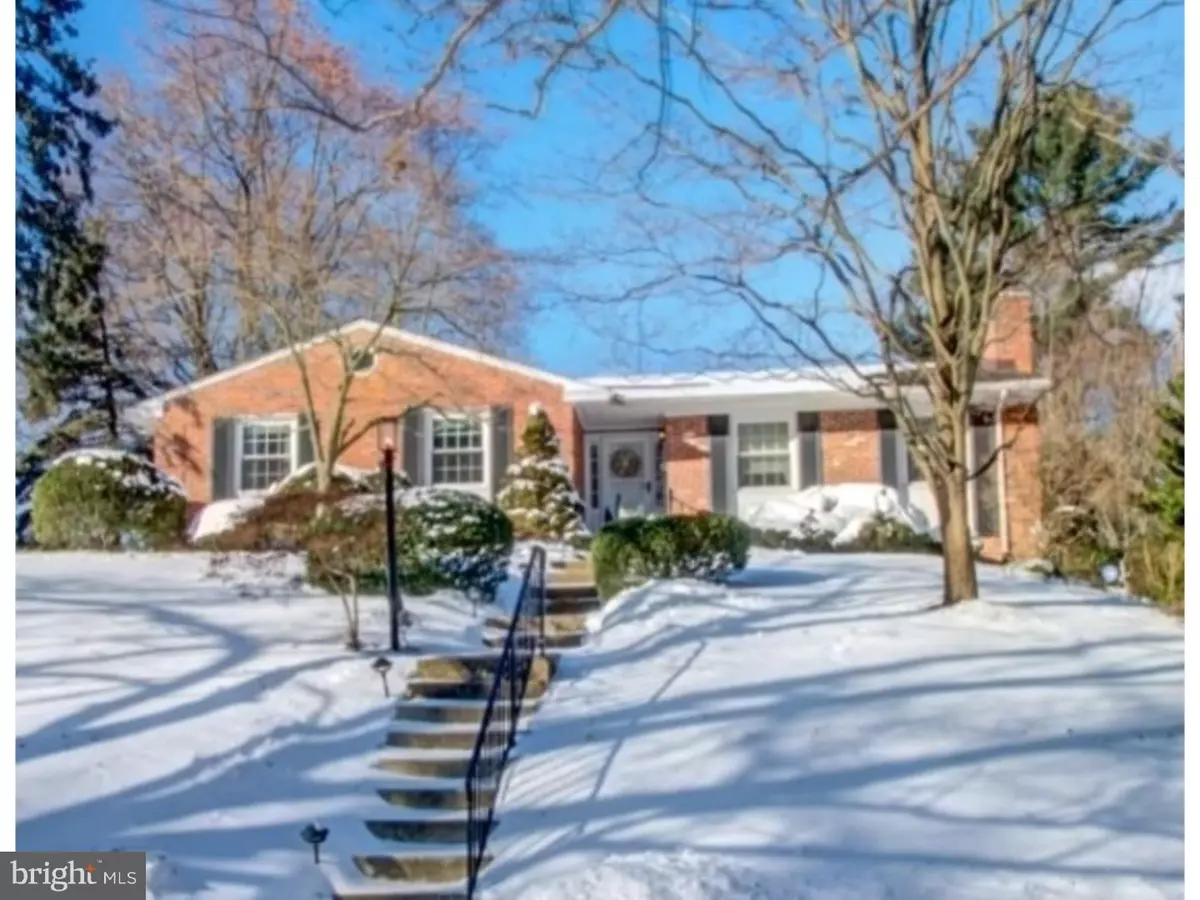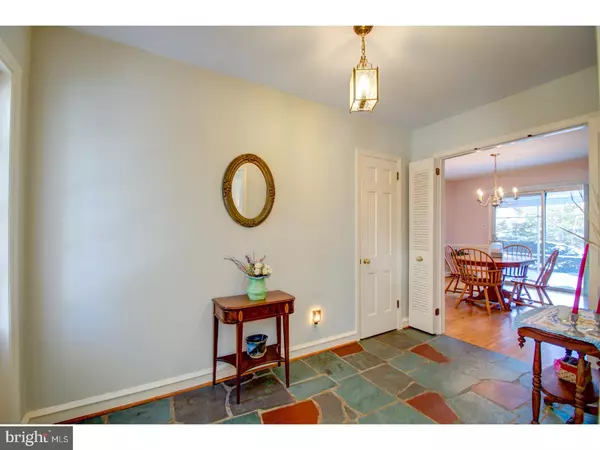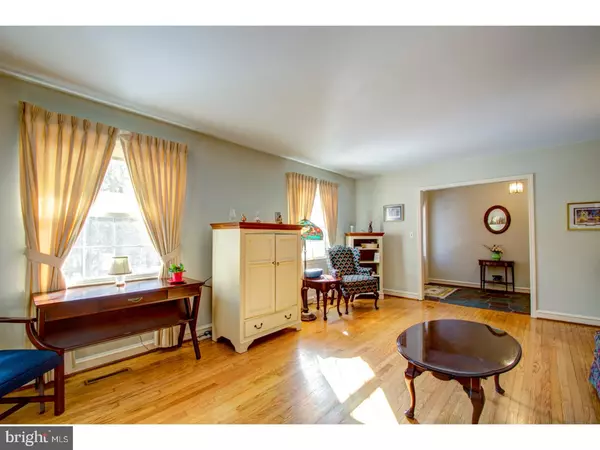$345,750
$345,000
0.2%For more information regarding the value of a property, please contact us for a free consultation.
3 Beds
2 Baths
1,725 SqFt
SOLD DATE : 02/23/2018
Key Details
Sold Price $345,750
Property Type Single Family Home
Sub Type Detached
Listing Status Sold
Purchase Type For Sale
Square Footage 1,725 sqft
Price per Sqft $200
Subdivision Sharpley
MLS Listing ID 1004435383
Sold Date 02/23/18
Style Ranch/Rambler
Bedrooms 3
Full Baths 2
HOA Y/N N
Abv Grd Liv Area 1,725
Originating Board TREND
Year Built 1964
Annual Tax Amount $3,552
Tax Year 2017
Lot Size 0.370 Acres
Acres 0.37
Lot Dimensions 72X191
Property Description
Charming hillside brick ranch in Sharpley, overlooking parkland. Features include a spacious living room with wood-burning fireplace. The Dining room opens to a large screened porch and a private rear yard with paver patio for outdoor entertaining. The full, eat-in kitchen has been recently updated with granite counter tops and solid wood cabinetry. The laundry area is located off the kitchen. Both bathrooms have been updated as well. There are hardwood floors in the living room, dining room and bedrooms. Basement is partial with an outside entrance and plenty of crawl space for storage. The one-car is accessed from the kitchen and opens to the patio. This lovely home has been well maintained and awaits a new owner.
Location
State DE
County New Castle
Area Brandywine (30901)
Zoning NC10
Rooms
Other Rooms Living Room, Dining Room, Primary Bedroom, Bedroom 2, Kitchen, Bedroom 1, Other, Attic
Basement Partial, Unfinished, Outside Entrance
Interior
Interior Features Ceiling Fan(s), Stall Shower, Kitchen - Eat-In
Hot Water Natural Gas
Heating Gas, Forced Air
Cooling Central A/C
Flooring Wood, Fully Carpeted, Vinyl, Tile/Brick
Fireplaces Number 1
Fireplaces Type Brick
Equipment Dishwasher
Fireplace Y
Appliance Dishwasher
Heat Source Natural Gas
Laundry Main Floor
Exterior
Exterior Feature Porch(es)
Garage Spaces 4.0
Water Access N
Roof Type Pitched,Shingle
Accessibility None
Porch Porch(es)
Attached Garage 1
Total Parking Spaces 4
Garage Y
Building
Lot Description Sloping, Rear Yard
Story 1
Foundation Brick/Mortar
Sewer Public Sewer
Water Public
Architectural Style Ranch/Rambler
Level or Stories 1
Additional Building Above Grade
New Construction N
Schools
School District Brandywine
Others
Senior Community No
Tax ID 06-077.00-225
Ownership Fee Simple
Security Features Security System
Read Less Info
Want to know what your home might be worth? Contact us for a FREE valuation!

Our team is ready to help you sell your home for the highest possible price ASAP

Bought with Stephen J Mottola • Long & Foster Real Estate, Inc.

Making real estate simple, fun and easy for you!






