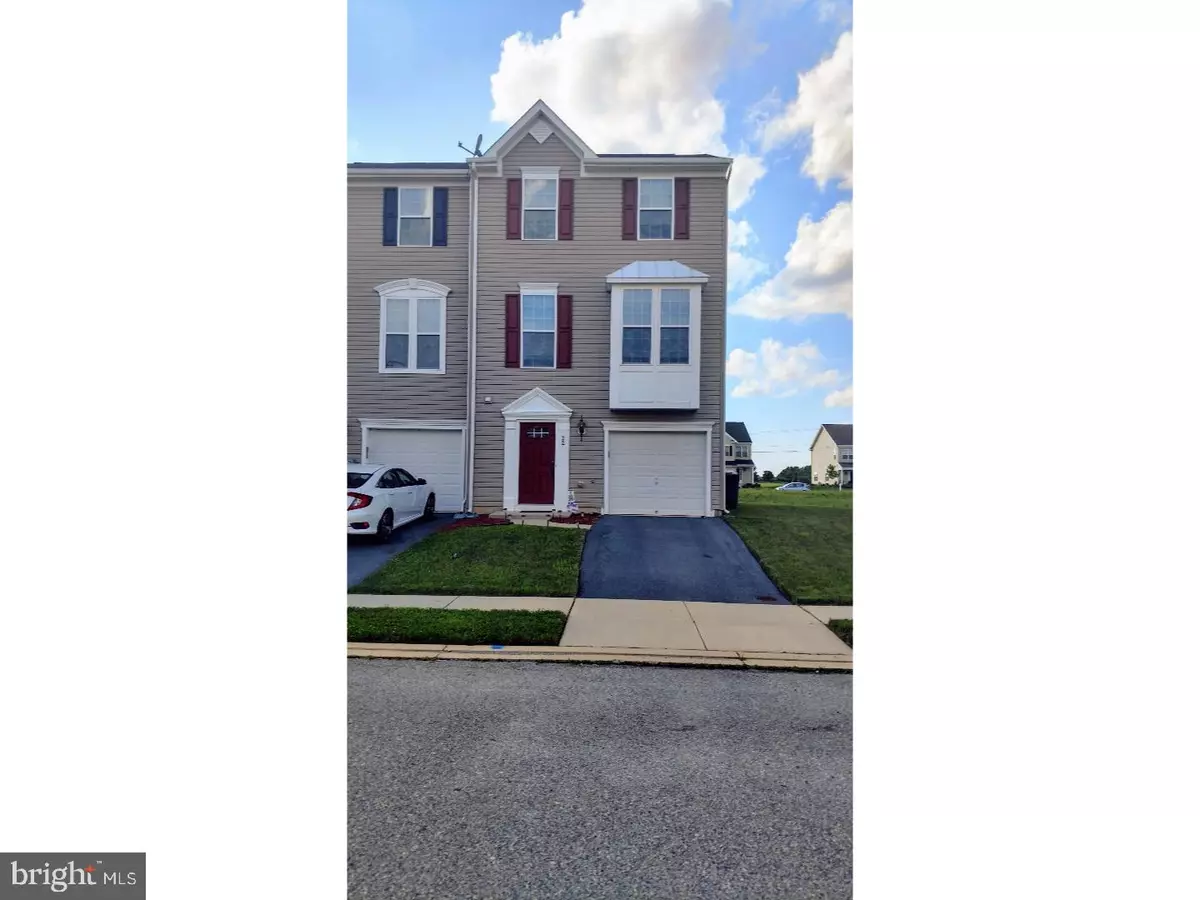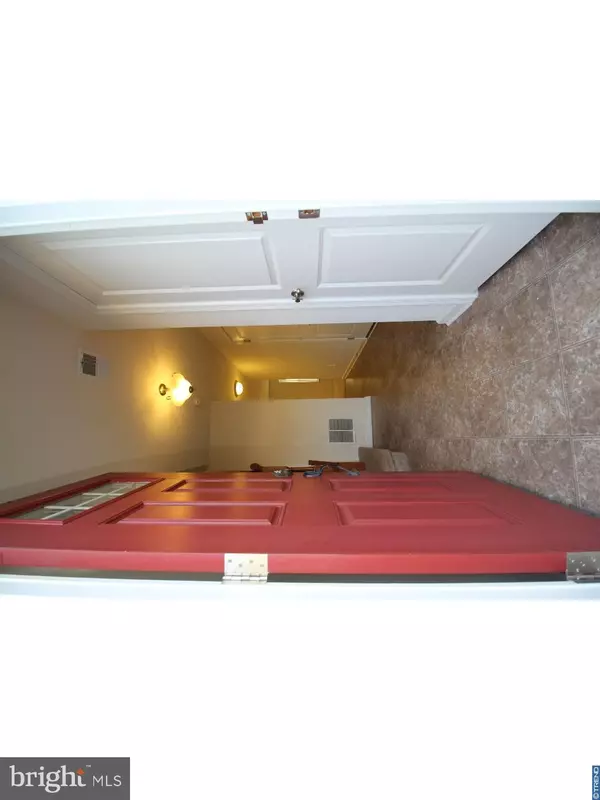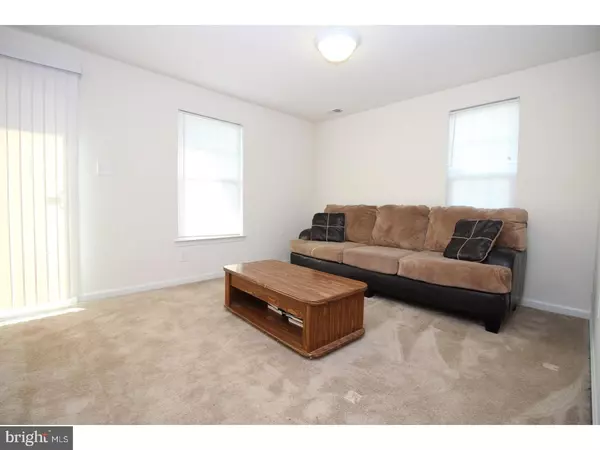$182,000
$190,000
4.2%For more information regarding the value of a property, please contact us for a free consultation.
3 Beds
3 Baths
1,736 SqFt
SOLD DATE : 02/16/2018
Key Details
Sold Price $182,000
Property Type Townhouse
Sub Type End of Row/Townhouse
Listing Status Sold
Purchase Type For Sale
Square Footage 1,736 sqft
Price per Sqft $104
Subdivision Worthington
MLS Listing ID 1000367383
Sold Date 02/16/18
Style Other
Bedrooms 3
Full Baths 2
Half Baths 1
HOA Fees $20/ann
HOA Y/N Y
Abv Grd Liv Area 1,736
Originating Board TREND
Year Built 2012
Annual Tax Amount $1,093
Tax Year 2016
Lot Size 5,500 Sqft
Acres 0.13
Lot Dimensions 50X110
Property Description
OPPORTUNITY IS KNOCKING!!! This 3 Bed, 2.5 Bath townhome situated in the Worthington community in Smyrna, Delaware. This home offers tremendous amounts of living space with an open floor plan concept. The living room flows into a beautiful kitchen with 42" cabinets, large center island. There is still room for a dining room table in the large eat-in kitchen which makes it a great space for entertaining and conversation. Upstairs is a large master suite which includes a walk-in closet, updated tiled master bath and square footage that accommodates a king-sized bed. On the same floor are two additional bedrooms, adequately sized for queen bed sets, conveniently located near another full bathroom and laundry area. The lower level boasts a great space to get cozy on the couch with a book, or to even watch your favorite movie or sports team. This property includes a one car garage. Enjoy watching the sunset and rise on the large second-floor trek deck with stairs. Home has been wired with fiber optic as well as coax and pre wired surround sound ports. The house is located only minutes away from schools, hospitals, shopping, restaurants and the Town of Smyrna. Home is AS-IS. NOTE: Short Sale negotiations handled by David Crowder, CK Capital Mgmt.THIS IS A SHORT SALE. All offers subject to final approval from lien holders. Must have final bank approval. Third party processor. Short Sale docs are uploaded to Trend and must be presented w/offers. All inspections are for informational purposes only. This is a short sale. Home is being sold as-is, no warranties expressed or implied. Inspections are for informational purposes only. There is a 3% short sale negotiation fee paid by the buyer. Commissions are subject to lender approval and will be adjusted proportionately.
Location
State DE
County Kent
Area Smyrna (30801)
Zoning R2A
Rooms
Other Rooms Living Room, Primary Bedroom, Bedroom 2, Kitchen, Family Room, Bedroom 1, Laundry, Attic
Basement Full, Fully Finished
Interior
Interior Features Primary Bath(s), Kitchen - Island, Butlers Pantry, Ceiling Fan(s), Kitchen - Eat-In
Hot Water Natural Gas
Heating Forced Air
Cooling Central A/C
Flooring Fully Carpeted, Vinyl
Equipment Built-In Range, Refrigerator, Disposal, Built-In Microwave
Fireplace N
Appliance Built-In Range, Refrigerator, Disposal, Built-In Microwave
Heat Source Natural Gas
Laundry Upper Floor
Exterior
Exterior Feature Deck(s)
Parking Features Inside Access, Garage Door Opener
Garage Spaces 3.0
Utilities Available Cable TV
Water Access N
Roof Type Pitched,Shingle
Accessibility None
Porch Deck(s)
Attached Garage 1
Total Parking Spaces 3
Garage Y
Building
Story 3+
Foundation Concrete Perimeter
Sewer Public Sewer
Water Public
Architectural Style Other
Level or Stories 3+
Additional Building Above Grade
Structure Type 9'+ Ceilings
New Construction N
Schools
Elementary Schools Smyrna
Middle Schools Smyrna
High Schools Smyrna
School District Smyrna
Others
HOA Fee Include Common Area Maintenance,Snow Removal,Pool(s)
Senior Community No
Tax ID DC-17-02809-05-6300-000
Ownership Fee Simple
Security Features Security System
Acceptable Financing Conventional, VA, FHA 203(k), FHA 203(b), USDA
Listing Terms Conventional, VA, FHA 203(k), FHA 203(b), USDA
Financing Conventional,VA,FHA 203(k),FHA 203(b),USDA
Special Listing Condition Short Sale
Read Less Info
Want to know what your home might be worth? Contact us for a FREE valuation!

Our team is ready to help you sell your home for the highest possible price ASAP

Bought with Peggy A Foster • RE/MAX 1st Choice - Middletown

Making real estate simple, fun and easy for you!






