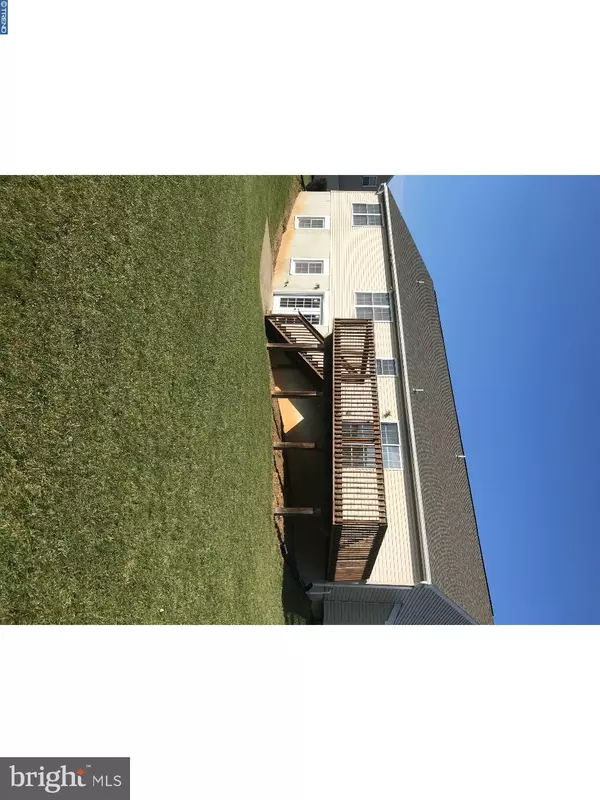$220,000
$229,900
4.3%For more information regarding the value of a property, please contact us for a free consultation.
3 Beds
2 Baths
1,768 SqFt
SOLD DATE : 02/28/2018
Key Details
Sold Price $220,000
Property Type Single Family Home
Sub Type Detached
Listing Status Sold
Purchase Type For Sale
Square Footage 1,768 sqft
Price per Sqft $124
Subdivision Willow Glen
MLS Listing ID 1004184655
Sold Date 02/28/18
Style Ranch/Rambler
Bedrooms 3
Full Baths 2
HOA Y/N N
Abv Grd Liv Area 1,768
Originating Board TREND
Year Built 2007
Annual Tax Amount $6,216
Tax Year 2017
Lot Size 0.290 Acres
Acres 0.29
Lot Dimensions 100 X 100
Property Description
This is your chance to scoop up this great opportunity! This home is ready for an immediate closing. This home is situated on .29 acres, with a large backyard in a lovely neighborhood. This 3 BR home features an open floor plan and is one floor living at its best!...the walk-out basement is ready to be finished, with roughed-in plumbing for a 3rd bathroom and would add plenty of additional square footage and 4th BR...use your imagination. The master bedroom has a walk-in closet and master bath. There are 2-additional, nicely sized bedrooms. The Great Room offers cathedral ceilings,gas fireplace and sliders to the rear deck, off of the kitchen...don't forget about the Dining Room and Living Room too! This home is ready for your personal touch.
Location
State PA
County Berks
Area Ontelaunee Twp (10268)
Zoning RES
Rooms
Other Rooms Living Room, Dining Room, Primary Bedroom, Bedroom 2, Kitchen, Family Room, Bedroom 1
Basement Full, Unfinished, Outside Entrance
Interior
Interior Features Kitchen - Island, Butlers Pantry, Ceiling Fan(s), Stall Shower, Kitchen - Eat-In
Hot Water Natural Gas
Heating Gas, Forced Air
Cooling Central A/C
Flooring Fully Carpeted, Vinyl
Fireplaces Number 1
Fireplaces Type Marble, Gas/Propane
Equipment Built-In Range, Dishwasher, Disposal
Fireplace Y
Appliance Built-In Range, Dishwasher, Disposal
Heat Source Natural Gas
Laundry Main Floor
Exterior
Exterior Feature Deck(s), Porch(es)
Parking Features Inside Access
Garage Spaces 4.0
Utilities Available Cable TV
Water Access N
Roof Type Shingle
Accessibility None
Porch Deck(s), Porch(es)
Attached Garage 2
Total Parking Spaces 4
Garage Y
Building
Story 1
Foundation Brick/Mortar
Sewer Public Sewer
Water Public
Architectural Style Ranch/Rambler
Level or Stories 1
Additional Building Above Grade
Structure Type Cathedral Ceilings
New Construction N
Schools
Middle Schools Schuylkill Valley
High Schools Schuylkill Valley
School District Schuylkill Valley
Others
Senior Community No
Tax ID 68-5400-15-74-0956
Ownership Fee Simple
Acceptable Financing Conventional, VA, FHA 203(b), USDA
Listing Terms Conventional, VA, FHA 203(b), USDA
Financing Conventional,VA,FHA 203(b),USDA
Read Less Info
Want to know what your home might be worth? Contact us for a FREE valuation!

Our team is ready to help you sell your home for the highest possible price ASAP

Bought with Matthew Wolf • RE/MAX Of Reading

Making real estate simple, fun and easy for you!






