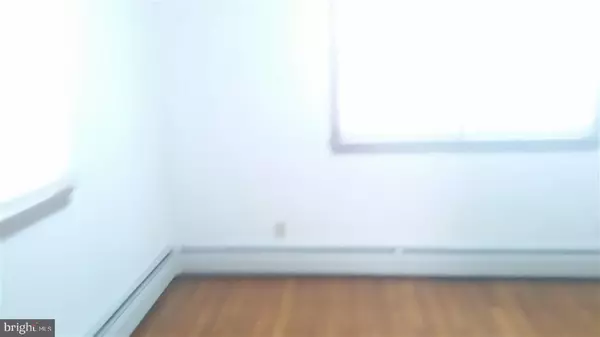$127,500
$135,000
5.6%For more information regarding the value of a property, please contact us for a free consultation.
3 Beds
1 Bath
1,774 SqFt
SOLD DATE : 07/13/2016
Key Details
Sold Price $127,500
Property Type Single Family Home
Sub Type Detached
Listing Status Sold
Purchase Type For Sale
Square Footage 1,774 sqft
Price per Sqft $71
Subdivision Colonial Park
MLS Listing ID 1003203613
Sold Date 07/13/16
Style Cape Cod
Bedrooms 3
Full Baths 1
HOA Y/N N
Abv Grd Liv Area 1,299
Originating Board GHAR
Year Built 1956
Annual Tax Amount $2,211
Tax Year 2016
Lot Size 7,405 Sqft
Acres 0.17
Lot Dimensions 60 X 125
Property Description
Cape Cod with loads of space. Many updates in last few years. Including windows, Ceiling fans, Updated Kitchen with counters, range, fridge, washer, dryer, doors and much more. Beautiful hardwood floors in all rooms, ceramic floors in Kitchen and bathroom. Lots of space in lower level work space plus storage. Large back yard for playing and Bar-B-Ques, Cement pad for that shed you would want. All Spotless and ready for your furniture. Move right in.
Location
State PA
County Dauphin
Area Lower Paxton Twp (14035)
Rooms
Other Rooms Dining Room, Primary Bedroom, Bedroom 2, Bedroom 3, Bedroom 4, Bedroom 5, Kitchen, Den, Bedroom 1, Laundry, Other
Basement Poured Concrete, Full, Interior Access, Partially Finished, Sump Pump
Interior
Interior Features Kitchen - Eat-In
Heating Other, Baseboard, Hot Water, Oil
Cooling Ceiling Fan(s), Window Unit(s)
Fireplaces Number 1
Equipment Refrigerator, Washer, Dryer
Fireplace Y
Appliance Refrigerator, Washer, Dryer
Heat Source Wood
Exterior
Garage Spaces 1.0
Fence Chain Link, Chain Link
Waterfront N
Water Access N
Roof Type Fiberglass,Asphalt
Accessibility None
Road Frontage Boro/Township, City/County
Parking Type Off Street, On Street, Attached Carport
Total Parking Spaces 1
Garage N
Building
Lot Description Cleared, Level
Story 1.5
Foundation Block
Water Public
Architectural Style Cape Cod
Level or Stories 1.5
Additional Building Above Grade, Below Grade
New Construction N
Schools
High Schools Central Dauphin East
School District Central Dauphin
Others
Tax ID 3505710000000000
Ownership Other
SqFt Source Estimated
Security Features Smoke Detector
Acceptable Financing Conventional, VA, FHA, Cash
Listing Terms Conventional, VA, FHA, Cash
Financing Conventional,VA,FHA,Cash
Special Listing Condition Standard
Read Less Info
Want to know what your home might be worth? Contact us for a FREE valuation!

Our team is ready to help you sell your home for the highest possible price ASAP

Bought with NON MEMBER • NONMEM

Making real estate simple, fun and easy for you!






