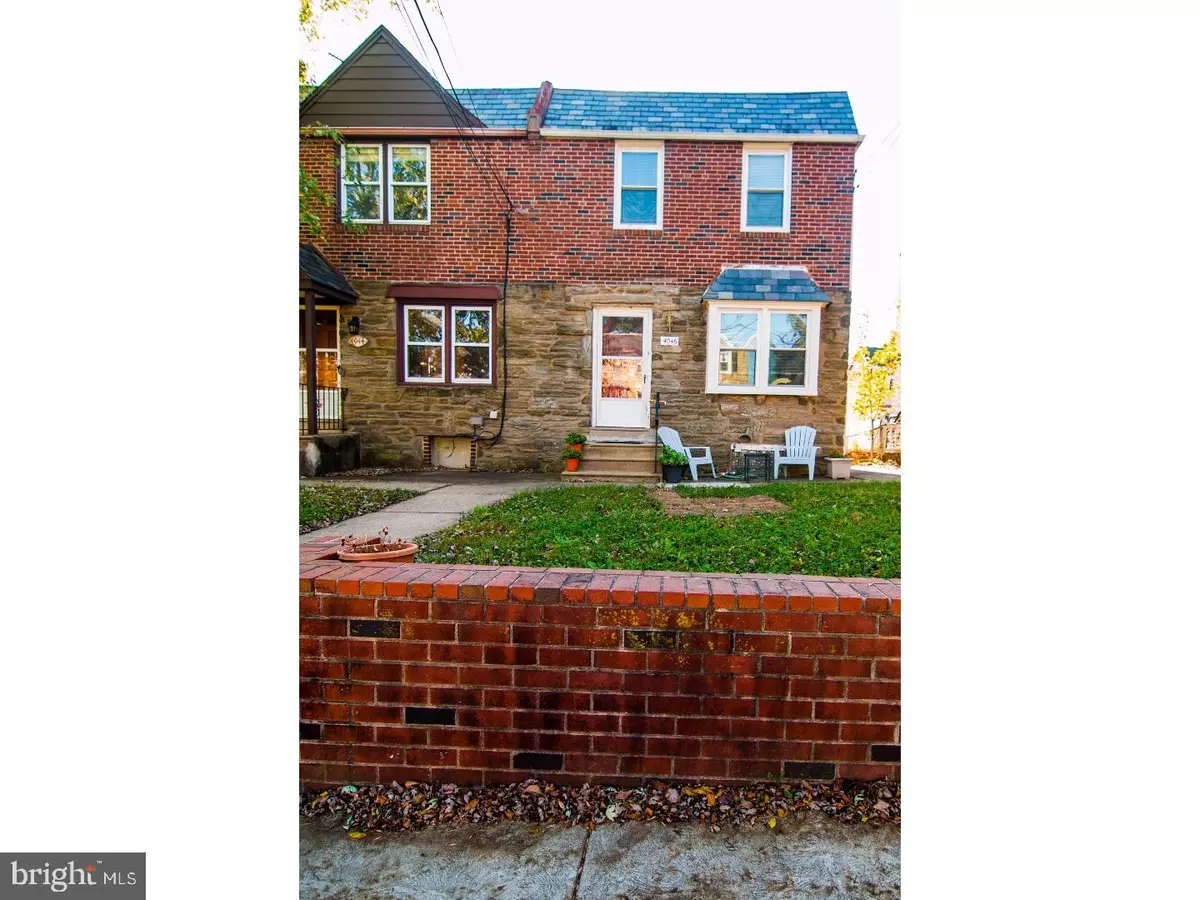$120,000
$116,000
3.4%For more information regarding the value of a property, please contact us for a free consultation.
3 Beds
1 Bath
1,188 SqFt
SOLD DATE : 03/08/2018
Key Details
Sold Price $120,000
Property Type Single Family Home
Sub Type Twin/Semi-Detached
Listing Status Sold
Purchase Type For Sale
Square Footage 1,188 sqft
Price per Sqft $101
Subdivision Drexel Hill
MLS Listing ID 1003976209
Sold Date 03/08/18
Style Colonial
Bedrooms 3
Full Baths 1
HOA Y/N N
Abv Grd Liv Area 1,188
Originating Board TREND
Year Built 1946
Annual Tax Amount $5,272
Tax Year 2017
Lot Size 2,439 Sqft
Acres 0.06
Lot Dimensions 26X90
Property Description
4046 Lasher is a hidden gem in the heart of Drexel Hill! A beautiful updated stone & brick twin, this is the home you've been looking for. At a price point just right for your first-time homebuyer or investor for example - it's in move-in condition and is feature packed! The exterior is all masonry, in excellent condition - and the curb appeal is evident from the moment you pull up. Walk in & you'll immediately notice the gleaming hardwood flooring throughout the entire home, the bright neutral wall-color, the natural sunlight - it all comes together in a smile on your face - how can it not? Upgrades like replacement windows and recessed lighting abound at every turn. Stroll into the large dining room and you'll see the open concept you've been looking for. This large room abuts the open kitchen, and holds room for a large dining room table, you'll be able to fit a huge group of guests in this place! Keep them comfortable with the large ceiling fan above! The kitchen is modernized and equipped for storage, cooking, entertaining - you name it and you can do it here. Gas cooking, a built-in microwave, dishwasher, disposal, refrigerator - ready to go! It also has a nicely chosen maintenance-free tile floor. Upstairs you'll find three nice-sized bedrooms, the master with great closet space, more gleaming hardwood floors and bright sunlight from the three windows. The two additional bedrooms provide plenty of living and storage room! The middle bedroom is carpeted over hardwood! Each of the three bedrooms has a ceiling fan and more replacement windows. The full bath has been nicely updated with hardwood flooring, a pedestal sink, wainscoting - and an awesome seamless Bathfitters-renovated tub & shower combination! The lower level is divided into a great finished family room, a large laundry room and a garage! The finished family room is carpeted, include a glass-block window and lots of storage space. Head into the laundry room, you'll find a washer & dryer hookup, double washtub, lots of storage room, and the mechanicals. YES! It has CENTRAL AIR and heat - a great bonus to keep you comfortable year round! The garage has plenty of space for your stuff - or a car - or both! Enjoy the convenience of the garage door opener! Out back you have a driveway as well. This great home is convenient to all major arteries - the Blue Route, Route 1, West Chester Pike - and if you like Wawa you'll LOVE the one just up the street in walking distance. Make your appointment now!
Location
State PA
County Delaware
Area Upper Darby Twp (10416)
Zoning R-10
Direction Northwest
Rooms
Other Rooms Living Room, Dining Room, Primary Bedroom, Bedroom 2, Kitchen, Family Room, Bedroom 1, Laundry, Other, Attic
Basement Full, Outside Entrance
Interior
Interior Features Kitchen - Island, Ceiling Fan(s), Breakfast Area
Hot Water Natural Gas
Heating Gas, Forced Air
Cooling Central A/C
Flooring Wood, Fully Carpeted, Tile/Brick
Equipment Dishwasher, Disposal, Built-In Microwave
Fireplace N
Window Features Energy Efficient,Replacement
Appliance Dishwasher, Disposal, Built-In Microwave
Heat Source Natural Gas
Laundry Basement
Exterior
Garage Inside Access, Garage Door Opener
Garage Spaces 3.0
Waterfront N
Water Access N
Accessibility None
Parking Type On Street, Attached Garage, Other
Attached Garage 1
Total Parking Spaces 3
Garage Y
Building
Story 2
Sewer Public Sewer
Water Public
Architectural Style Colonial
Level or Stories 2
Additional Building Above Grade
New Construction N
Schools
Elementary Schools Garrettford
Middle Schools Drexel Hill
High Schools Upper Darby Senior
School District Upper Darby
Others
Senior Community No
Tax ID 16-13-02306-00
Ownership Fee Simple
Acceptable Financing Conventional, VA, FHA 203(b)
Listing Terms Conventional, VA, FHA 203(b)
Financing Conventional,VA,FHA 203(b)
Read Less Info
Want to know what your home might be worth? Contact us for a FREE valuation!

Our team is ready to help you sell your home for the highest possible price ASAP

Bought with Maureen C Ingelsby • Keller Williams Real Estate - Media

Making real estate simple, fun and easy for you!






