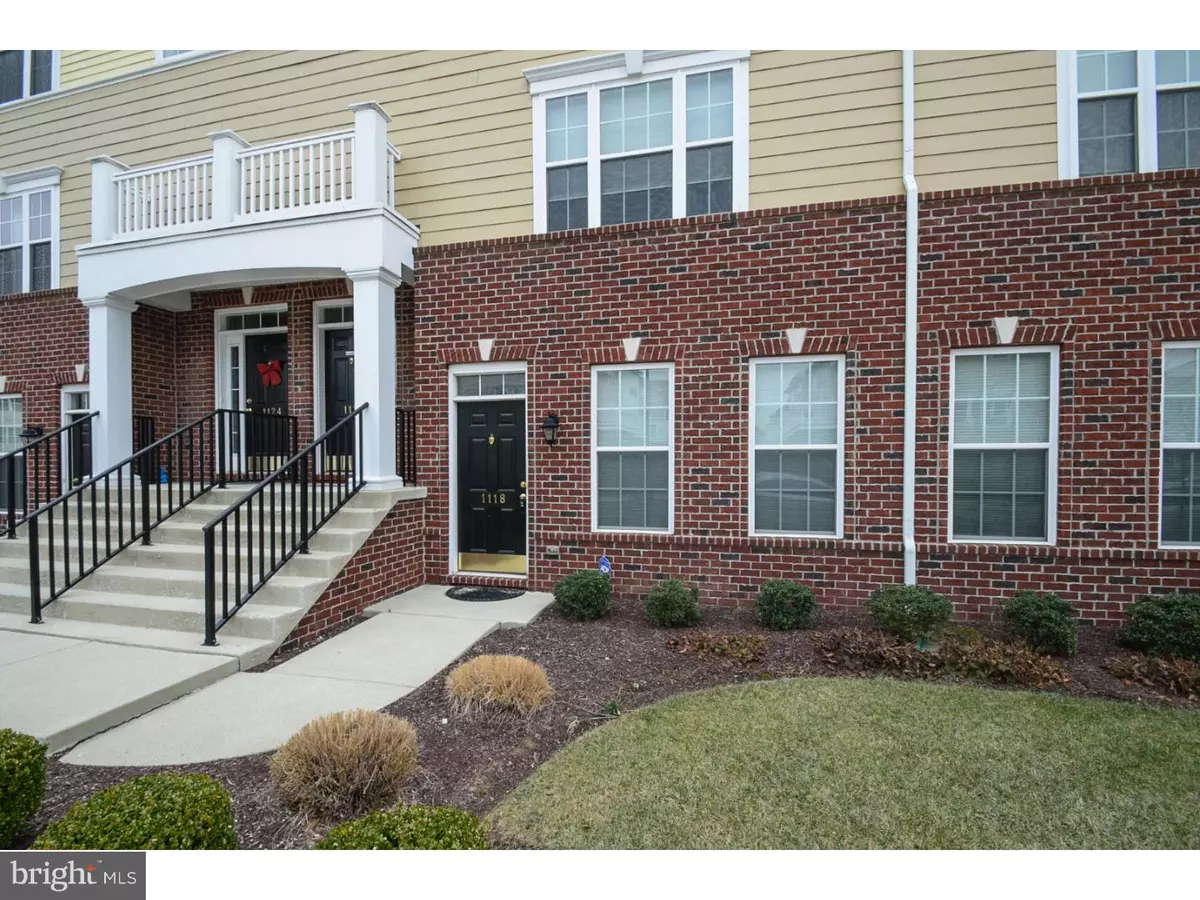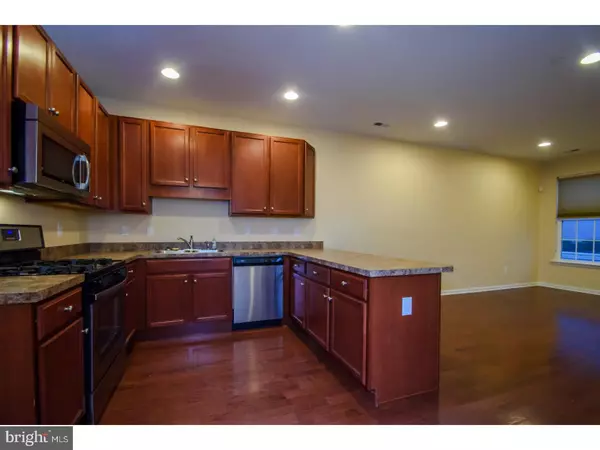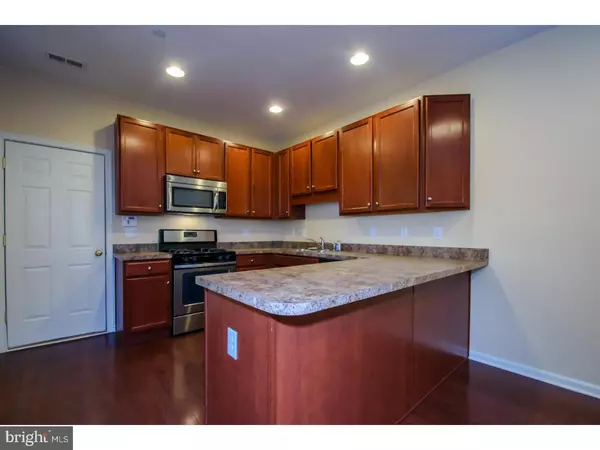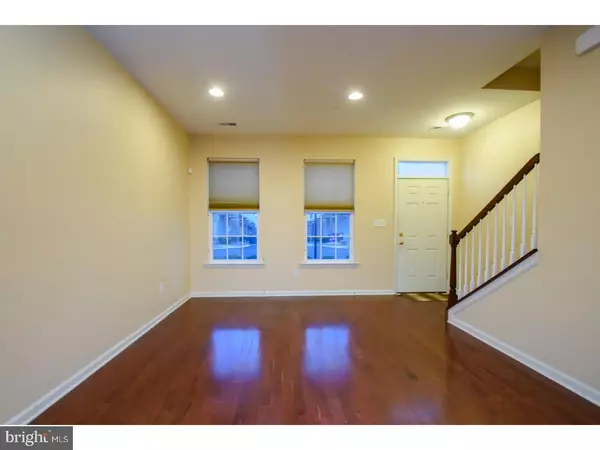$215,000
$225,000
4.4%For more information regarding the value of a property, please contact us for a free consultation.
3 Beds
3 Baths
1,500 SqFt
SOLD DATE : 03/09/2018
Key Details
Sold Price $215,000
Property Type Townhouse
Sub Type Interior Row/Townhouse
Listing Status Sold
Purchase Type For Sale
Square Footage 1,500 sqft
Price per Sqft $143
Subdivision Darley Green
MLS Listing ID 1004471519
Sold Date 03/09/18
Style Contemporary
Bedrooms 3
Full Baths 2
Half Baths 1
HOA Fees $108/mo
HOA Y/N Y
Abv Grd Liv Area 1,500
Originating Board TREND
Year Built 2012
Annual Tax Amount $1,921
Tax Year 2017
Property Description
Why wait for New Construction? This Darley Green 2 story townhome condo is 6 years young and priced to sell. Offering 3 bedrooms, 2.5 Baths and 1 car garage, this first floor unit has stylish architectural details matched by professional landscaping and ample green space with on-site walking and jogging trails. Snow? No worries here, they take care of snow, leaves and lawn. The open spacious floor plan is great for entertaining with a modern kitchen overlooking the dining and living room areas that allows a cook to interact without having to give up work space. The kitchen has plenty of storage, double sink, a gas stove, dishwasher and a pantry. Deep tone hardwood floors throughout the first floor make for easy cleaning and for added convenience there is a ample size powder room. Stylish stairway has spindled handrail. Upstairs the main bedroom has a walk-in closet and private bath with double bowl vanity, spa soaking tub and large glass enclosed shower. The 2nd and 3rd bedrooms are nice in size; private from the master suite and share the hall bath. The hall bathroom has a tub/shower surround, bright lighting, double bowl vanity with storage and is finished in neutral tones. The Laundry room is on the second level. Systems include: Gas hot air heat, Central Air, electric hot water heater complemented by double hung vinyl windows, brick and vinyl exterior. 1 Car Garage keeps you out of the elements and provides easy access to the interior of the home. Claymont Railroad Station ( SEPTA ) is within walking distance or you can choose to travel I95, 495 or Philadelphia Pike for effective commuting.
Location
State DE
County New Castle
Area Brandywine (30901)
Zoning HT
Rooms
Other Rooms Living Room, Primary Bedroom, Bedroom 2, Kitchen, Bedroom 1, Laundry, Attic
Interior
Interior Features Primary Bath(s), Butlers Pantry, Breakfast Area
Hot Water Electric
Heating Gas, Forced Air
Cooling Central A/C
Flooring Wood, Fully Carpeted, Vinyl
Equipment Dishwasher
Fireplace N
Appliance Dishwasher
Heat Source Natural Gas
Laundry Upper Floor
Exterior
Garage Spaces 4.0
Water Access N
Roof Type Pitched,Shingle
Accessibility None
Attached Garage 1
Total Parking Spaces 4
Garage Y
Building
Story 2
Foundation Concrete Perimeter
Sewer Public Sewer
Water Public
Architectural Style Contemporary
Level or Stories 2
Additional Building Above Grade
New Construction N
Schools
Elementary Schools Claymont
Middle Schools Talley
High Schools Mount Pleasant
School District Brandywine
Others
HOA Fee Include Ext Bldg Maint,Lawn Maintenance,Snow Removal
Senior Community No
Tax ID 06-072.00-162.C.1118
Ownership Condominium
Acceptable Financing Conventional, VA
Listing Terms Conventional, VA
Financing Conventional,VA
Read Less Info
Want to know what your home might be worth? Contact us for a FREE valuation!

Our team is ready to help you sell your home for the highest possible price ASAP

Bought with Michael Riches • Long & Foster Real Estate, Inc.

Making real estate simple, fun and easy for you!






