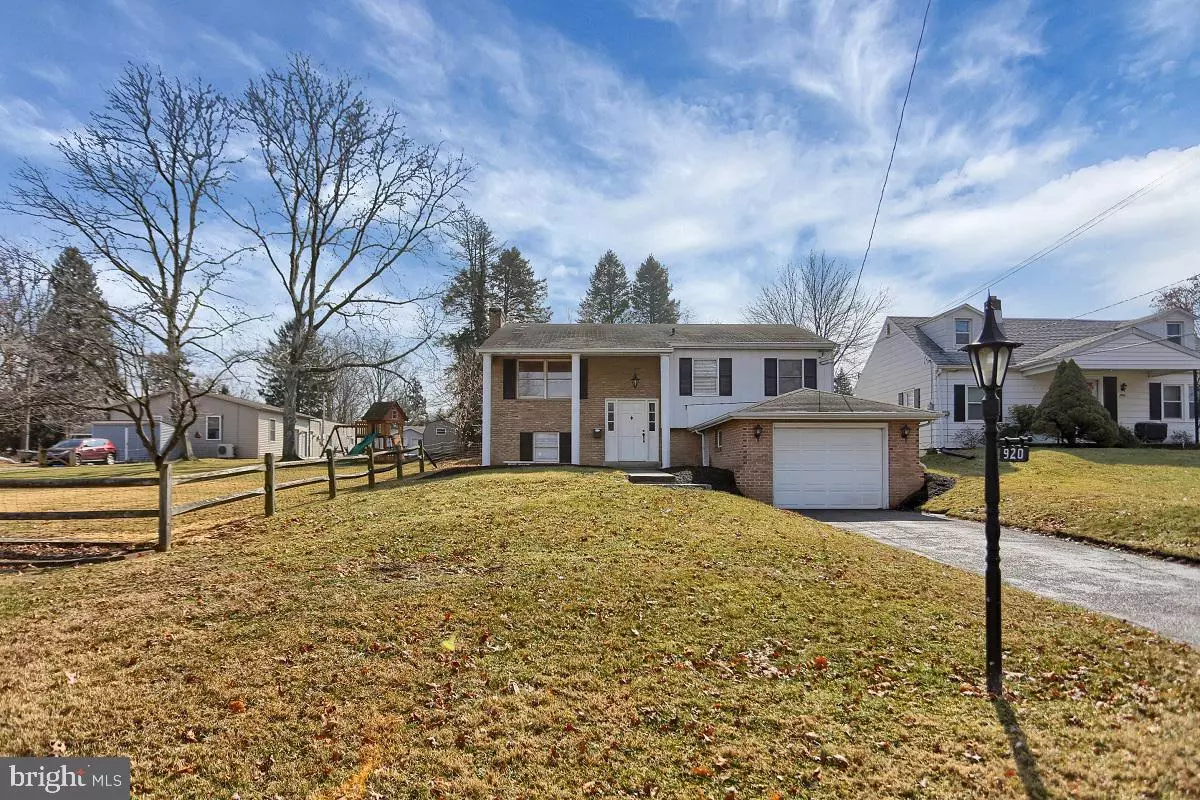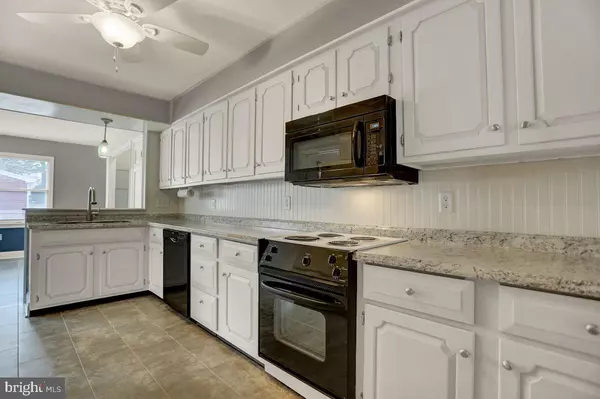$175,000
$178,500
2.0%For more information regarding the value of a property, please contact us for a free consultation.
2 Beds
2 Baths
2,380 SqFt
SOLD DATE : 03/09/2018
Key Details
Sold Price $175,000
Property Type Single Family Home
Sub Type Detached
Listing Status Sold
Purchase Type For Sale
Square Footage 2,380 sqft
Price per Sqft $73
Subdivision None Available
MLS Listing ID 1000177580
Sold Date 03/09/18
Style Raised Ranch/Rambler
Bedrooms 2
Full Baths 1
Half Baths 1
HOA Y/N N
Abv Grd Liv Area 1,980
Originating Board BRIGHT
Year Built 1969
Annual Tax Amount $3,016
Tax Year 2018
Lot Size 0.290 Acres
Acres 0.29
Property Description
Located close to it all, this home offers a large detached garage shop with ample parking. The home is freshly painted and ready for a new owner. 2 spacious bedrooms, 1 full bath and 1 half bath. Laminate flooring throughout the living room and formal dining room. Kitchen and breakfast room have new tile flooring with all appliances remaining for the new owner. Laundry area is located off the breakfast room. Lower level family room ready for entertaining with a bar area and wood burning fireplace. There is a garage attached to the home that is one car in width and oversized two cars in depth, perfect for the car lover. The large detached garage is a bonus with two separate bay areas with full electric ready for a handyman, mechanic or even woodworker. Rear detached garage is also accessible from an easy alley access point. Paved parking area surrounds the rear detached garage with enough space for many vehicles. Did we mention all the extra storage throughout. Central air and natural gas heat with built in humidifier. The original oil furnace and tank exist, but are not being used. All that is missing is you.
Location
State PA
County Cumberland
Area New Cumberland Boro (14425)
Zoning RESIDENTIAL
Rooms
Other Rooms Living Room, Dining Room, Bedroom 2, Kitchen, Family Room, Breakfast Room, Bedroom 1, Mud Room, Storage Room, Full Bath, Half Bath
Basement Daylight, Partial, Garage Access, Interior Access, Outside Entrance, Partially Finished, Windows
Main Level Bedrooms 2
Interior
Interior Features Bar, Carpet, Ceiling Fan(s), Chair Railings, Crown Moldings, Recessed Lighting, Window Treatments, Wood Stove, Breakfast Area, Dining Area, Formal/Separate Dining Room
Hot Water Natural Gas
Heating Forced Air
Cooling Central A/C
Flooring Carpet, Ceramic Tile, Laminated, Vinyl
Fireplaces Number 1
Fireplaces Type Wood
Equipment Built-In Microwave, Dishwasher, Disposal, Exhaust Fan, Humidifier, Refrigerator, Stove
Fireplace Y
Appliance Built-In Microwave, Dishwasher, Disposal, Exhaust Fan, Humidifier, Refrigerator, Stove
Heat Source Natural Gas
Laundry Main Floor
Exterior
Garage Basement Garage, Garage Door Opener
Fence Wood, Rear
Waterfront N
Water Access N
Roof Type Fiberglass
Accessibility None
Parking Type Off Street, Driveway
Garage N
Building
Lot Description Rear Yard, Front Yard
Story 2
Foundation Slab
Sewer Public Sewer
Water Public
Architectural Style Raised Ranch/Rambler
Level or Stories 2
Additional Building Above Grade, Below Grade
Structure Type Dry Wall
New Construction N
Schools
School District West Shore
Others
Tax ID 26240809008
Ownership Fee Simple
SqFt Source Assessor
Acceptable Financing Cash, Conventional, FHA, VA
Horse Property N
Listing Terms Cash, Conventional, FHA, VA
Financing Cash,Conventional,FHA,VA
Special Listing Condition Standard
Read Less Info
Want to know what your home might be worth? Contact us for a FREE valuation!

Our team is ready to help you sell your home for the highest possible price ASAP

Bought with LISA WHITLEY • Cavalry Realty LLC

Making real estate simple, fun and easy for you!






