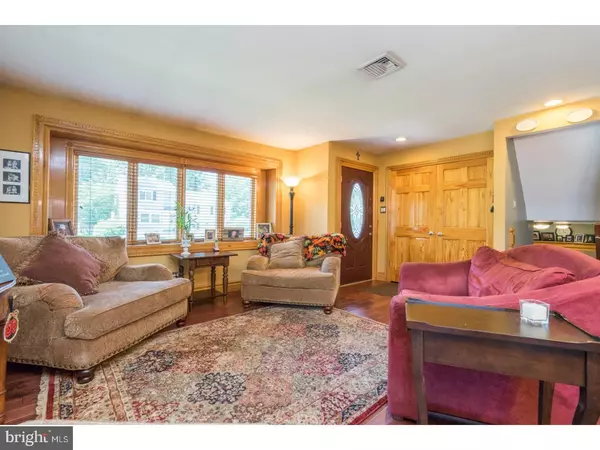$400,000
$419,900
4.7%For more information regarding the value of a property, please contact us for a free consultation.
4 Beds
3 Baths
2,296 SqFt
SOLD DATE : 09/15/2017
Key Details
Sold Price $400,000
Property Type Single Family Home
Sub Type Detached
Listing Status Sold
Purchase Type For Sale
Square Footage 2,296 sqft
Price per Sqft $174
Subdivision Pennsbury Hgts
MLS Listing ID 1000454491
Sold Date 09/15/17
Style Traditional,Split Level
Bedrooms 4
Full Baths 2
Half Baths 1
HOA Y/N N
Abv Grd Liv Area 2,296
Originating Board TREND
Year Built 1955
Annual Tax Amount $5,239
Tax Year 2017
Lot Size 10,500 Sqft
Acres 0.24
Lot Dimensions 75X140
Property Description
Welcome home! As you enter you will admire the open floorplan with gleaming cherry hardwood floors. A sunlit living room with oversized coat closet, custom woodwork and moldings lead to the dining area that is open to kitchen making dinner time a breeze. Kitchen has been all updated including beautiful cherry cabinets, granite counter tops, custom tile back splash, stainless steel appliances, recessed lighting and a breakfast island. Sunroom offers additional living space, chair rail, hardwood floors, ceiling fans, fireplace,and it leads to patio and fenced in backyard. As you enter the lower level you will be amazed by the stunning family room with a wood burning fireplace, custom built mantle, hardwood flooring,and abundant natural lighting. An updated powder room is located off family room for added convenience. Laundry room is also located on lower level as well as the fourth bedroom/ office. Second floor offers two updated baths, the expanded master bedroom with double doors, dual closets, and extra storage area. Second and third bedrooms are also sunlit with large closets and ceiling fans. Home was completely re-done in 2011. Newer heater, AC, roof, windows, doors, EP Henry patio, walkway, and driveway. This home is move in ready and will not last long. Close to all major routes for an easy commute to work, schools, shopping and restaurants.
Location
State PA
County Bucks
Area Falls Twp (10113)
Zoning NCR
Rooms
Other Rooms Living Room, Dining Room, Primary Bedroom, Bedroom 2, Bedroom 3, Kitchen, Family Room, Bedroom 1, Sun/Florida Room, Laundry, Other
Basement Partial, Fully Finished
Interior
Interior Features Kitchen - Island, Ceiling Fan(s), Attic/House Fan, Stall Shower, Breakfast Area
Hot Water Natural Gas
Heating Forced Air
Cooling Central A/C
Flooring Wood, Tile/Brick
Fireplaces Number 1
Fireplaces Type Marble
Equipment Oven - Self Cleaning, Dishwasher, Refrigerator, Disposal
Fireplace Y
Window Features Energy Efficient,Replacement
Appliance Oven - Self Cleaning, Dishwasher, Refrigerator, Disposal
Heat Source Natural Gas
Laundry Lower Floor
Exterior
Exterior Feature Patio(s), Porch(es)
Garage Garage Door Opener
Garage Spaces 3.0
Fence Other
Pool Above Ground
Utilities Available Cable TV
Waterfront N
Water Access N
Roof Type Pitched,Shingle
Accessibility None
Porch Patio(s), Porch(es)
Parking Type Other
Total Parking Spaces 3
Garage N
Building
Lot Description Level, Front Yard, Rear Yard
Story Other
Foundation Brick/Mortar
Sewer Public Sewer
Water Public
Architectural Style Traditional, Split Level
Level or Stories Other
Additional Building Above Grade
New Construction N
Schools
High Schools Pennsbury
School District Pennsbury
Others
Senior Community No
Tax ID 13-030-268
Ownership Fee Simple
Acceptable Financing Conventional, VA, FHA 203(b)
Listing Terms Conventional, VA, FHA 203(b)
Financing Conventional,VA,FHA 203(b)
Read Less Info
Want to know what your home might be worth? Contact us for a FREE valuation!

Our team is ready to help you sell your home for the highest possible price ASAP

Bought with Mary J Senker • RE/MAX Properties - Newtown

Making real estate simple, fun and easy for you!






