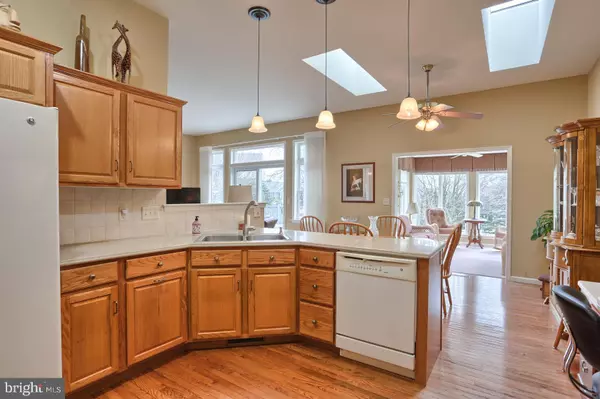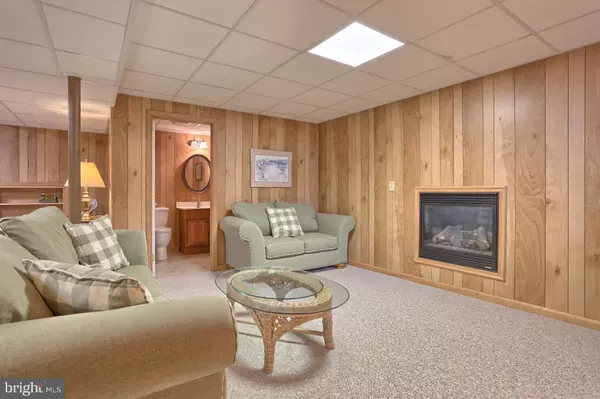$290,000
$289,500
0.2%For more information regarding the value of a property, please contact us for a free consultation.
3 Beds
3 Baths
2,896 SqFt
SOLD DATE : 03/19/2018
Key Details
Sold Price $290,000
Property Type Single Family Home
Sub Type Detached
Listing Status Sold
Purchase Type For Sale
Square Footage 2,896 sqft
Price per Sqft $100
Subdivision Creekside
MLS Listing ID 1000101964
Sold Date 03/19/18
Style Ranch/Rambler
Bedrooms 3
Full Baths 2
Half Baths 1
HOA Fees $43/qua
HOA Y/N Y
Abv Grd Liv Area 2,196
Originating Board BRIGHT
Year Built 2004
Annual Tax Amount $5,265
Tax Year 2017
Lot Size 0.330 Acres
Acres 0.33
Property Description
Superior ranch with stone front and hip roof. Very well maintained. Over 2200 SF plus estimated 700 SF w powder in finished LL. Designed to enjoy entertaining while inviting a private retreat in backyard. 10' ceilings on main. Palladium windows, floor to ceiling windows. Spacious kitchen.15x30 FR features wonderful fireplace embraced by bookshelves on either side plus inviting 24x26 L-shaped composite deck w awning. Oversized dining area plus formal dining room or office on main. 2 sets of patio doors. 12x12 sunroom. Huge master with 10x14 bath w whirlpool and dual vanity. Secondary bedrooms in their own suite separated with pocket door from main area. Laundry close to master and off garage. LL Game room is 22x22 plus exercise room is 12x15 (includes sauna). Private backyard. Two car garage (490SF) with 6x12 storage area. Located in beautiful CREEKSIDE within minutes to 72, 422, 322, 934 or 76 (PA turnpike). Details: www.thevillagesofcreekside.net CREEKSIDE offers community pool, tennis, basketball plus play area & approximately ten acres of common grounds to include trails along Snitz Creek. $130 Quarter HOA dues. Monthly averages as per Met Ed: $ 129M and as per UGI: $88M Wonderful home, established community. Location, Location. Location.
Location
State PA
County Lebanon
Area North Cornwall Twp (13226)
Zoning RESIDENTIAL SINGLE FAMILY
Rooms
Other Rooms Primary Bedroom, Bedroom 2, Bedroom 3, Kitchen, Game Room, Family Room, Sun/Florida Room, Exercise Room, Laundry, Office, Bathroom 2, Primary Bathroom, Half Bath
Basement Partially Finished
Main Level Bedrooms 3
Interior
Interior Features Breakfast Area, Entry Level Bedroom, Floor Plan - Open, Formal/Separate Dining Room, Primary Bath(s), Recessed Lighting, Sauna, Skylight(s), Upgraded Countertops, WhirlPool/HotTub, Wood Floors, Family Room Off Kitchen
Heating Other
Cooling Central A/C
Fireplaces Number 2
Equipment Built-In Microwave, Dishwasher, Oven/Range - Electric
Fireplace Y
Appliance Built-In Microwave, Dishwasher, Oven/Range - Electric
Heat Source Natural Gas
Exterior
Parking Features Garage - Front Entry
Garage Spaces 2.0
Water Access N
Roof Type Asphalt
Accessibility 32\"+ wide Doors
Attached Garage 2
Total Parking Spaces 2
Garage Y
Building
Story 1
Sewer Public Sewer
Water Public
Architectural Style Ranch/Rambler
Level or Stories 1
Additional Building Above Grade, Below Grade
New Construction N
Schools
Elementary Schools Cornwall
Middle Schools Cedar Crest
High Schools Cedar Crest
School District Cornwall-Lebanon
Others
HOA Fee Include Common Area Maintenance,Pool(s),Recreation Facility
Tax ID 26-2333309-363314-0000
Ownership Fee Simple
SqFt Source Assessor
Acceptable Financing Cash, Conventional
Listing Terms Cash, Conventional
Financing Cash,Conventional
Special Listing Condition Standard
Read Less Info
Want to know what your home might be worth? Contact us for a FREE valuation!

Our team is ready to help you sell your home for the highest possible price ASAP

Bought with Brad Zimmerman • Berkshire Hathaway HomeServices Homesale Realty
Making real estate simple, fun and easy for you!






