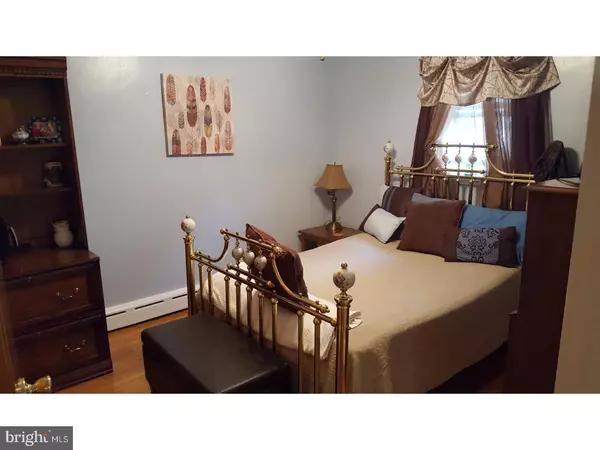$210,000
$210,000
For more information regarding the value of a property, please contact us for a free consultation.
3 Beds
2 Baths
951 SqFt
SOLD DATE : 09/30/2017
Key Details
Sold Price $210,000
Property Type Single Family Home
Sub Type Detached
Listing Status Sold
Purchase Type For Sale
Square Footage 951 sqft
Price per Sqft $220
Subdivision Whitehorse
MLS Listing ID 1000451493
Sold Date 09/30/17
Style Ranch/Rambler
Bedrooms 3
Full Baths 2
HOA Y/N N
Abv Grd Liv Area 951
Originating Board TREND
Year Built 1959
Annual Tax Amount $4,963
Tax Year 2016
Lot Size 5,985 Sqft
Acres 0.14
Lot Dimensions 57X105
Property Description
Excellently maintained Hamilton brick front ranch, this home exhibits pride of ownership throughout. It features three bedrooms on the main floor and a partially finished (dry) basement that can add yet an additional bedroom if desired. An updated full bath is located on the main floor, and a second full bath is located in the basement for convenience. The front porch is fully covered and solar panels provide energy efficiency. In addition to ample street parking, the home features an attached one car garage and additional driveway parking. The existing sunroom has been converted to a pleasant and comfortable family room and the kitchen and dining room have been combined into a delightful cooking and eating area complete with a new vinyl floor that accents the conversion. This home has newer central air (high velocity system), clean and efficient gas baseboard heat, a newer hot water heater and an efficient heater. Area carpeting accent gleaming hard wood floors. Cleanliness and personal care is evident throughout.
Location
State NJ
County Mercer
Area Hamilton Twp (21103)
Zoning RESID
Rooms
Other Rooms Living Room, Dining Room, Primary Bedroom, Bedroom 2, Kitchen, Family Room, Bedroom 1, Attic
Basement Full
Interior
Interior Features Ceiling Fan(s), Attic/House Fan, Kitchen - Eat-In
Hot Water Natural Gas
Heating Baseboard - Hot Water
Cooling Central A/C
Flooring Wood
Equipment Built-In Range, Dishwasher
Fireplace N
Appliance Built-In Range, Dishwasher
Heat Source Natural Gas
Laundry Basement
Exterior
Exterior Feature Deck(s)
Garage Inside Access
Garage Spaces 1.0
Utilities Available Cable TV
Waterfront N
Roof Type Shingle
Accessibility None
Porch Deck(s)
Parking Type On Street, Driveway, Other
Total Parking Spaces 1
Garage N
Building
Lot Description Front Yard, Rear Yard, SideYard(s)
Story 1
Foundation Brick/Mortar
Sewer Public Sewer
Water Public
Architectural Style Ranch/Rambler
Level or Stories 1
Additional Building Above Grade, Shed
New Construction N
Schools
Elementary Schools Kisthardt
Middle Schools Albert E Grice
High Schools Hamilton High School West
School District Hamilton Township
Others
Senior Community No
Tax ID 03-02390-00022
Ownership Fee Simple
Acceptable Financing Conventional, VA, FHA 203(b)
Listing Terms Conventional, VA, FHA 203(b)
Financing Conventional,VA,FHA 203(b)
Read Less Info
Want to know what your home might be worth? Contact us for a FREE valuation!

Our team is ready to help you sell your home for the highest possible price ASAP

Bought with Carlos F Rivera • Corcoran Sawyer Smith

Making real estate simple, fun and easy for you!






