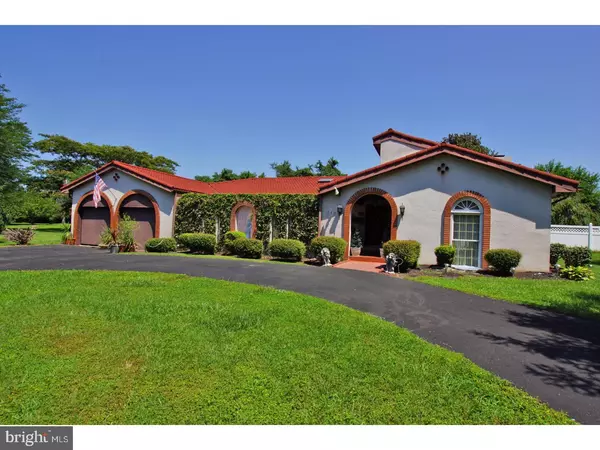$385,000
$399,900
3.7%For more information regarding the value of a property, please contact us for a free consultation.
3 Beds
2 Baths
2,600 SqFt
SOLD DATE : 03/22/2018
Key Details
Sold Price $385,000
Property Type Single Family Home
Sub Type Detached
Listing Status Sold
Purchase Type For Sale
Square Footage 2,600 sqft
Price per Sqft $148
Subdivision Chestnut Hill
MLS Listing ID 1000327785
Sold Date 03/22/18
Style Contemporary
Bedrooms 3
Full Baths 2
HOA Y/N N
Abv Grd Liv Area 2,600
Originating Board TREND
Year Built 1978
Annual Tax Amount $3,797
Tax Year 2017
Lot Size 2.020 Acres
Acres 2.02
Lot Dimensions 165X440
Property Description
R-10127 Here is your chance to own a very unique home at an affordable price! Beautiful custom Mediterranean designed 3 BR 2 B ranch on over 2 acres in highly sought after Appoquinimink School District. Driving up the circular drive you can immediately see that this is not going to be just an ordinary home. Enter through the arched courtyard and step into the beautiful dramatic foyer with multiple arches and notice the imported tile flooring that is found throughout most of the common areas of the home. Immediately on the left is an office and to your right you can step down into the large formal living room complete with a spiral staircase leading to a unique loft. Stepping back into the foyer and just past the hallway to the bedrooms on your left, you will find the huge sunken great room with a large beautiful brick fireplace with built-in wood box. Back to the foyer and next is the large eat-in kitchen with beautiful custom cabinetry and tons of gleaming counter tops and backsplash. All stainless steel appliances are high-end including Decor brand double wall ovens, smooth cooktop and large French door refrigerator. The pantry/laundry is tucked away just behind the kitchen and the large dining room is directly off of the kitchen with French doors leading out onto the patio. Down the hall are the 3 bedrooms which are all big enough to hold any large bedroom set and the luxurious master bath has a separate shower, soaking tub and double sink. Stepping out of the back door and onto the very secluded patio which leads into the fenced in-ground pool area complete with a diving board. Beyond the pool is the rest of the acreage which has enough trees and hedges to make it secluded and you don't even realize you have neighbors. The a/c is dual zoned. The 50 year roof was installed 10 years ago. The heater was installed 4 years ago. This home and pool area are waiting for your entertaining and barbeques. Or just relax in the privacy of your back yard and take it all in. This is definitely a home you won't want to let slip by!
Location
State DE
County New Castle
Area South Of The Canal (30907)
Zoning NC40
Direction South
Rooms
Other Rooms Living Room, Dining Room, Primary Bedroom, Bedroom 2, Kitchen, Family Room, Bedroom 1, Other, Office
Interior
Interior Features Primary Bath(s), Kitchen - Island, Butlers Pantry, Skylight(s), Ceiling Fan(s), Stain/Lead Glass, Exposed Beams, Stall Shower, Kitchen - Eat-In
Hot Water Other
Heating Baseboard - Hot Water
Cooling Central A/C
Flooring Fully Carpeted, Tile/Brick
Fireplaces Number 1
Fireplaces Type Brick
Equipment Cooktop, Oven - Wall, Oven - Double, Oven - Self Cleaning, Dishwasher, Refrigerator
Fireplace Y
Appliance Cooktop, Oven - Wall, Oven - Double, Oven - Self Cleaning, Dishwasher, Refrigerator
Heat Source Oil
Laundry Main Floor
Exterior
Exterior Feature Patio(s)
Garage Spaces 5.0
Fence Other
Pool In Ground
Utilities Available Cable TV
Water Access N
Roof Type Pitched,Metal
Accessibility None
Porch Patio(s)
Attached Garage 2
Total Parking Spaces 5
Garage Y
Building
Lot Description Corner, Irregular, Level, Open, Front Yard, Rear Yard, SideYard(s)
Story 1
Sewer On Site Septic
Water Well
Architectural Style Contemporary
Level or Stories 1
Additional Building Above Grade
Structure Type Cathedral Ceilings,9'+ Ceilings
New Construction N
Schools
School District Appoquinimink
Others
Senior Community No
Tax ID 14-007.00-059
Ownership Fee Simple
Security Features Security System
Acceptable Financing Conventional, VA, FHA 203(b)
Listing Terms Conventional, VA, FHA 203(b)
Financing Conventional,VA,FHA 203(b)
Read Less Info
Want to know what your home might be worth? Contact us for a FREE valuation!

Our team is ready to help you sell your home for the highest possible price ASAP

Bought with Jeri Sheats • EXP Realty, LLC

Making real estate simple, fun and easy for you!






