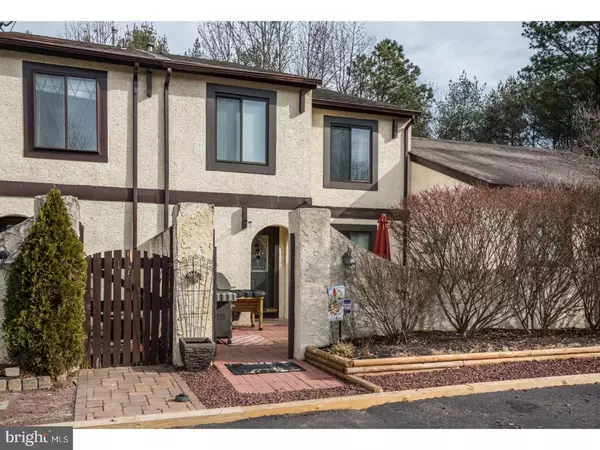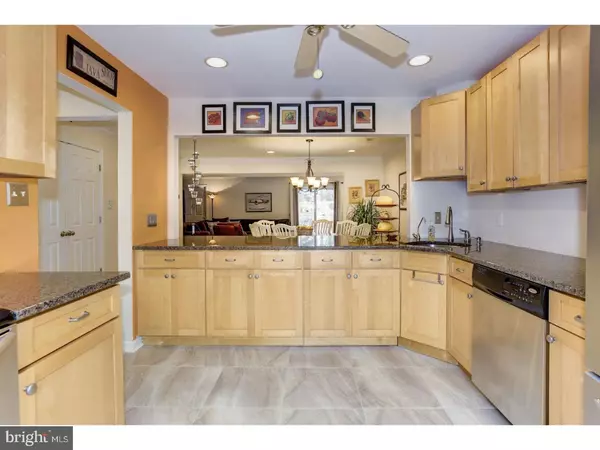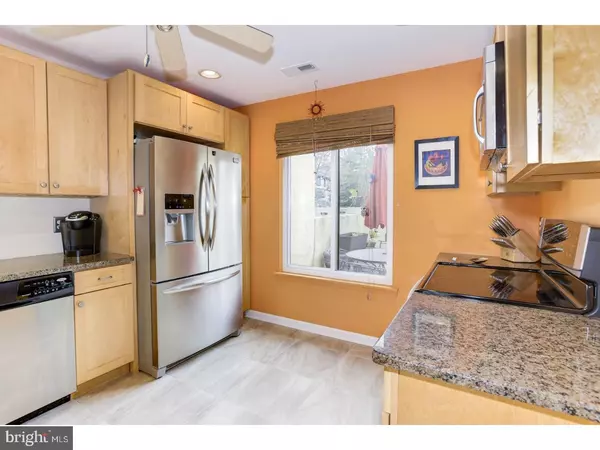$216,000
$215,000
0.5%For more information regarding the value of a property, please contact us for a free consultation.
3 Beds
3 Baths
1,816 SqFt
SOLD DATE : 03/23/2018
Key Details
Sold Price $216,000
Property Type Townhouse
Sub Type Interior Row/Townhouse
Listing Status Sold
Purchase Type For Sale
Square Footage 1,816 sqft
Price per Sqft $118
Subdivision Kings Grant
MLS Listing ID 1004462161
Sold Date 03/23/18
Style Log Home
Bedrooms 3
Full Baths 2
Half Baths 1
HOA Fees $150/mo
HOA Y/N Y
Abv Grd Liv Area 1,816
Originating Board TREND
Year Built 1977
Annual Tax Amount $5,121
Tax Year 2017
Lot Size 1,914 Sqft
Acres 0.04
Lot Dimensions 22X87
Property Description
Fabulous 3 bedroom, 2.5 bath, townhome in desirable Kings Grant! Completely move-in ready as all appliances are included. This lovely home features beautiful crown molding, heated tile flooring throughout the foyer, powder room, kitchen & dining room, an open concept layout w/ample natural light, and useful indoor and outdoor space to entertain in. The kitchen offers plenty of cabinets, granite countertops with breakfast bar, stainless steel appliances, sink equipped with water purification system, ceiling fan, recessed lighting and large windows overlooking the front courtyard. The dining room is open to the spacious living room that has access through the sliding glass doors to the backyard with patio, a shed for extra storage and privacy fence. Just off living room is an additional room that can be used as an office/playroom that is cable ready and has a wood burning fireplace. Upstairs, the very spacious master suite is sure to impress! The master suite was recently updated with new carpeting and extra closet space in addition to the already existing large walk-in closet. The exquisite master bath also updated boasting twin vanities, an oversized tiled shower with bench and sliding glass doors, linen closet, tile floor, recessed lighting and vanity lighting. Two additional bedrooms, each have new carpeting, larger closets & ceiling fans. Updated hall bath has tile flooring and tub/shower with tiled walls. The attic is floored with pull-down stairs. Enjoy Villa Royal Association pool or Kings Grant Community pool. Kings Grant Community Center, beaches, playgrounds, basketball courts, tennis courts, hockey rink, baseball fields, fishing, and volleyball courts. Evesham Township school system and close to area shopping, dining & transit, this one won't last long! Closet to ph
Location
State NJ
County Burlington
Area Evesham Twp (20313)
Zoning RD-1
Rooms
Other Rooms Living Room, Dining Room, Primary Bedroom, Bedroom 2, Kitchen, Family Room, Bedroom 1, Laundry, Other, Attic
Interior
Interior Features Primary Bath(s), Attic/House Fan, Dining Area
Hot Water Natural Gas
Heating Gas, Forced Air, Programmable Thermostat
Cooling Central A/C
Flooring Fully Carpeted, Tile/Brick
Fireplaces Number 1
Fireplaces Type Brick
Equipment Disposal
Fireplace Y
Appliance Disposal
Heat Source Natural Gas
Laundry Main Floor
Exterior
Exterior Feature Patio(s)
Fence Other
Utilities Available Cable TV
Amenities Available Swimming Pool
Waterfront N
Water Access N
Roof Type Shingle
Accessibility None
Porch Patio(s)
Parking Type None
Garage N
Building
Lot Description Cul-de-sac
Story 2
Foundation Slab
Sewer Public Sewer
Water Public
Architectural Style Log Home
Level or Stories 2
Additional Building Above Grade, Shed
New Construction N
Schools
Elementary Schools Rice
Middle Schools Marlton
School District Evesham Township
Others
HOA Fee Include Pool(s),Common Area Maintenance,Ext Bldg Maint,Lawn Maintenance,Snow Removal
Senior Community No
Tax ID 13-00051 15-00002
Ownership Fee Simple
Acceptable Financing Conventional, FHA 203(b)
Listing Terms Conventional, FHA 203(b)
Financing Conventional,FHA 203(b)
Read Less Info
Want to know what your home might be worth? Contact us for a FREE valuation!

Our team is ready to help you sell your home for the highest possible price ASAP

Bought with Terry Grayson • Keller Williams Realty - Cherry Hill

Making real estate simple, fun and easy for you!






