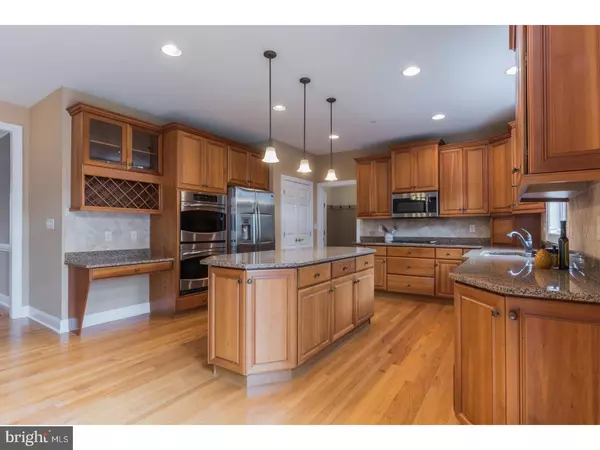$740,000
$750,000
1.3%For more information regarding the value of a property, please contact us for a free consultation.
4 Beds
5 Baths
4,134 SqFt
SOLD DATE : 03/20/2018
Key Details
Sold Price $740,000
Property Type Single Family Home
Sub Type Detached
Listing Status Sold
Purchase Type For Sale
Square Footage 4,134 sqft
Price per Sqft $179
Subdivision Paxon Chase
MLS Listing ID 1004256857
Sold Date 03/20/18
Style Colonial
Bedrooms 4
Full Baths 4
Half Baths 1
HOA Fees $27/ann
HOA Y/N Y
Abv Grd Liv Area 4,134
Originating Board TREND
Year Built 1999
Annual Tax Amount $9,987
Tax Year 2017
Lot Size 1.190 Acres
Acres 1.19
Property Description
This spacious and bright French colonial style home was custom-built, offering the distinct details of quality craftsmanship with the convenience of updated appliances and amenities, all privately nestled in a quiet neighborhood. Walk inside to a grand two-story entrance flanked by the formal Living Room and Dining Room. The Kitchen contains a large center island, and Mudroom with access to a three-car garage. Walk out from the Eat-In Area to a two-tier Timbertech deck and fenced Yard with patio, fire pit, and hot tub. The first floor also includes a Family Room with a striking floor-to-ceiling stone fireplace, an Office, and a Powder Room. The second floor holds four Bedrooms, including a Junior Suite and Master Suite with three walk-in closets and a bonus sitting room. The walk-out lower level holds a fifth Bedroom with another full Bathroom, as well as ample living space with a built-in bar with sink, and built-in entertainment center. Convenient to major highways, public transportation, Rose Tree Parks, and the town of Media, and just a short drive to exceptional schools, libraries, shopping and dining.
Location
State PA
County Delaware
Area Marple Twp (10425)
Zoning RESI
Rooms
Other Rooms Living Room, Dining Room, Primary Bedroom, Bedroom 2, Bedroom 3, Kitchen, Family Room, Bedroom 1, Laundry, Other
Basement Full, Outside Entrance, Fully Finished
Interior
Interior Features Kitchen - Island, Butlers Pantry, Skylight(s), Ceiling Fan(s), Central Vacuum, Sprinkler System, Wet/Dry Bar, Dining Area
Hot Water Natural Gas
Heating Gas, Forced Air
Cooling Central A/C
Flooring Wood, Fully Carpeted
Fireplaces Number 1
Fireplaces Type Stone, Gas/Propane
Equipment Cooktop, Oven - Double
Fireplace Y
Appliance Cooktop, Oven - Double
Heat Source Natural Gas
Laundry Main Floor
Exterior
Exterior Feature Deck(s), Patio(s)
Garage Inside Access, Garage Door Opener
Garage Spaces 3.0
Fence Other
Waterfront N
Water Access N
Accessibility Mobility Improvements
Porch Deck(s), Patio(s)
Parking Type Driveway, Attached Garage, Other
Attached Garage 3
Total Parking Spaces 3
Garage Y
Building
Lot Description Irregular
Story 2
Sewer Public Sewer
Water Public
Architectural Style Colonial
Level or Stories 2
Additional Building Above Grade
Structure Type Cathedral Ceilings,9'+ Ceilings
New Construction N
Schools
Elementary Schools Loomis
Middle Schools Paxon Hollow
High Schools Marple Newtown
School District Marple Newtown
Others
HOA Fee Include Common Area Maintenance,Insurance
Senior Community No
Tax ID 25-00-00177-29
Ownership Fee Simple
Security Features Security System
Read Less Info
Want to know what your home might be worth? Contact us for a FREE valuation!

Our team is ready to help you sell your home for the highest possible price ASAP

Bought with Alex Plessett • RE/MAX Services

Making real estate simple, fun and easy for you!






