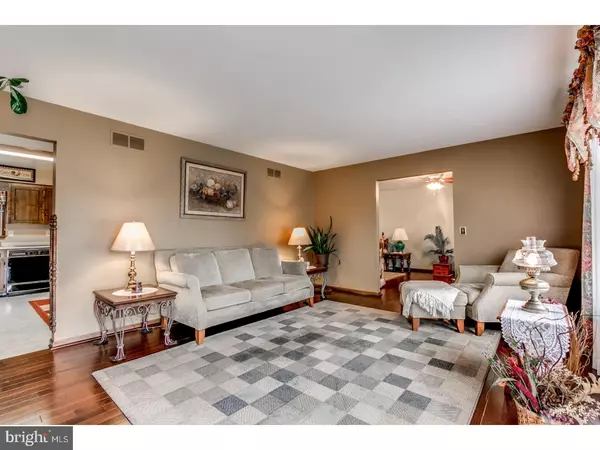$286,000
$285,000
0.4%For more information regarding the value of a property, please contact us for a free consultation.
3 Beds
2 Baths
1,575 SqFt
SOLD DATE : 03/26/2018
Key Details
Sold Price $286,000
Property Type Single Family Home
Sub Type Detached
Listing Status Sold
Purchase Type For Sale
Square Footage 1,575 sqft
Price per Sqft $181
Subdivision Mount Hope
MLS Listing ID 1005918383
Sold Date 03/26/18
Style Ranch/Rambler
Bedrooms 3
Full Baths 2
HOA Y/N N
Abv Grd Liv Area 1,575
Originating Board TREND
Year Built 1990
Annual Tax Amount $2,088
Tax Year 2017
Lot Size 1.000 Acres
Acres 1.0
Lot Dimensions 66X319
Property Description
Non-deed restricted and conveniently located in the Mount Hope community just South of the Canal. Stover built 3 Bedroom, 2 Full Ranch is situated on a one acre parcel located on a a private cul-de-sac with little traffic. The owner has installed 3/4inch mahogany engineered hard wood flooring in the living room, dining, hallways, and bedrooms. Country kitchen is very spacious with large eat in area, double built in oven, lots of counter space and pantry. Bedrooms are good size with ample closets. The master suite has private full bathroom. Enclosed screen porch is a great addition with ceiling fan to enjoy cool evenings. Full sized basement has bilco doors and offers lots of storage space or could be finished into additional living space. The best part is the flat usable yard. The Seller has tasteful planted mature trees to enjoy your privacy. Oversized storage shed has electric and is great for outdoor storage needs. Great opportunity to be under $300K in great community in northern Middletown away from the hustle and bustle. Call to show today.
Location
State DE
County New Castle
Area South Of The Canal (30907)
Zoning NC40
Rooms
Other Rooms Living Room, Dining Room, Primary Bedroom, Bedroom 2, Kitchen, Bedroom 1, Laundry
Basement Full, Unfinished, Outside Entrance
Interior
Interior Features Ceiling Fan(s), Kitchen - Eat-In
Hot Water Electric
Heating Heat Pump - Electric BackUp, Forced Air
Cooling Central A/C
Flooring Wood, Vinyl
Equipment Cooktop, Oven - Double, Dishwasher
Fireplace N
Appliance Cooktop, Oven - Double, Dishwasher
Laundry Basement
Exterior
Exterior Feature Porch(es)
Utilities Available Cable TV
Water Access N
Roof Type Shingle
Accessibility None
Porch Porch(es)
Garage N
Building
Lot Description Cul-de-sac
Story 1
Foundation Brick/Mortar
Sewer On Site Septic
Water Well
Architectural Style Ranch/Rambler
Level or Stories 1
Additional Building Above Grade
New Construction N
Schools
Elementary Schools Southern
Middle Schools Gunning Bedford
High Schools William Penn
School District Colonial
Others
Senior Community No
Tax ID 13-003.40-046
Ownership Fee Simple
Acceptable Financing Conventional, VA, FHA 203(b)
Listing Terms Conventional, VA, FHA 203(b)
Financing Conventional,VA,FHA 203(b)
Read Less Info
Want to know what your home might be worth? Contact us for a FREE valuation!

Our team is ready to help you sell your home for the highest possible price ASAP

Bought with Stephen J Mottola • Long & Foster Real Estate, Inc.

Making real estate simple, fun and easy for you!






