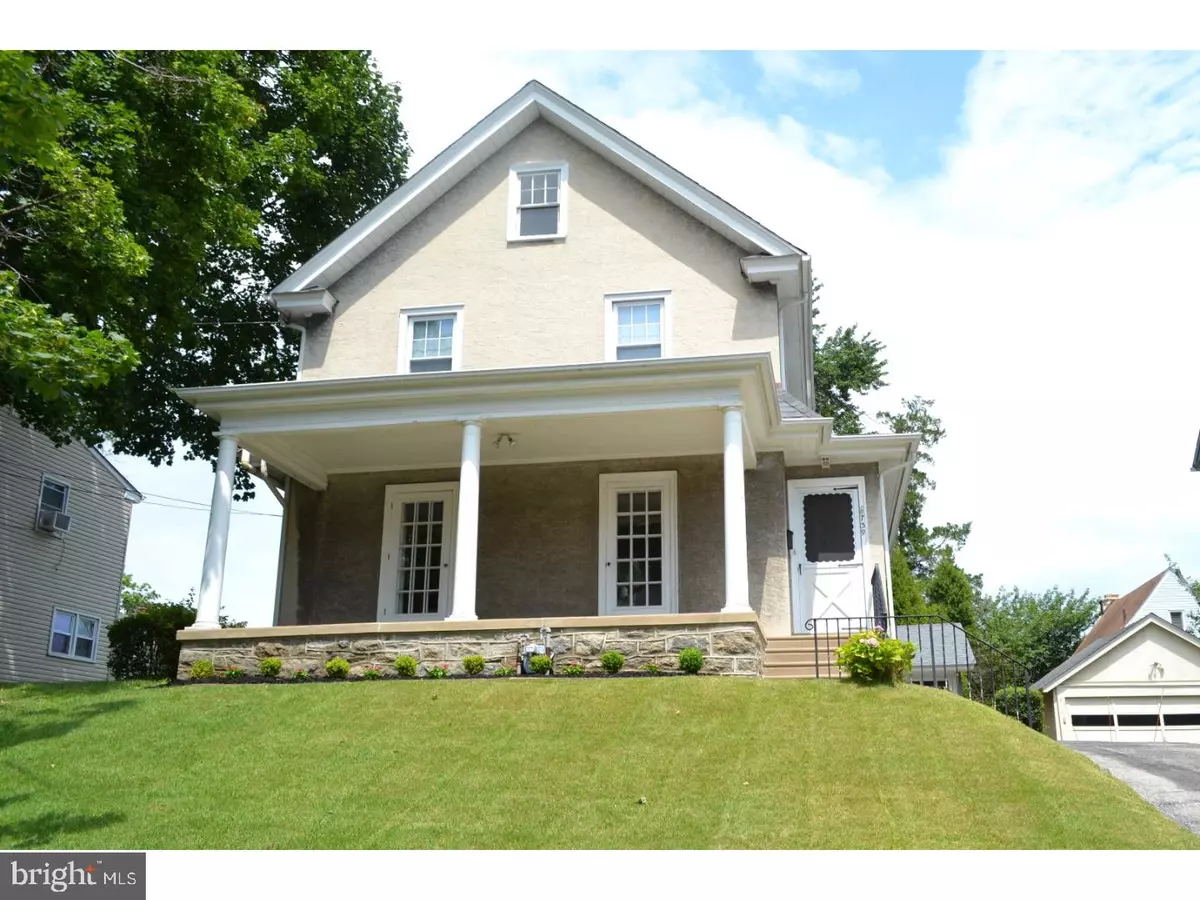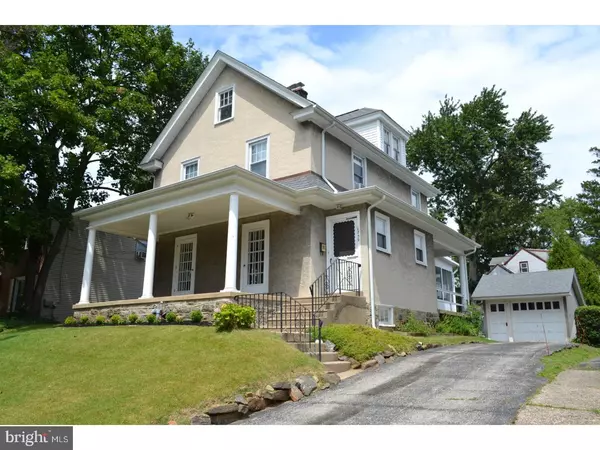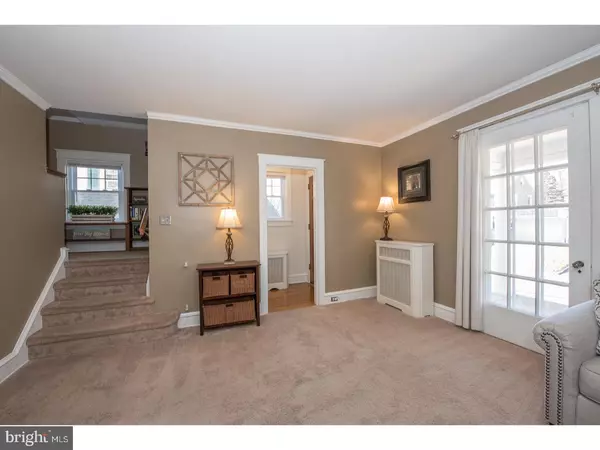$235,000
$232,500
1.1%For more information regarding the value of a property, please contact us for a free consultation.
3 Beds
2 Baths
1,869 SqFt
SOLD DATE : 03/28/2018
Key Details
Sold Price $235,000
Property Type Single Family Home
Sub Type Detached
Listing Status Sold
Purchase Type For Sale
Square Footage 1,869 sqft
Price per Sqft $125
Subdivision Drexel Hill
MLS Listing ID 1000119806
Sold Date 03/28/18
Style Traditional
Bedrooms 3
Full Baths 1
Half Baths 1
HOA Y/N N
Abv Grd Liv Area 1,561
Originating Board TREND
Year Built 1925
Annual Tax Amount $7,115
Tax Year 2018
Lot Size 5,750 Sqft
Acres 0.13
Lot Dimensions 60X100
Property Description
Nestled on a quiet, tree-lined street in Drexel Hill, this beautifully maintained home is just waiting for you to move in. This 3 bed / 1.5 bath home is full of character and adorned with lovely finishing details throughout. The large living room has plenty of space for relaxing or entertaining, where you can cozy up next to the stone gas fireplace or open the duplicate panel glass doors to the covered front porch. Enter through to the kitchen, which features solid oak cabinetry, Corian countertops, recessed lighting, and a door that provides access to the side porch. Bay windows in the formal dining room bring in plenty of natural sunlight to show off the wainscoting, crown molding, and original oak hardwood floors with Brazilian in-lay. Sliding doors open out to your outdoor oasis, complete with a freshly stained deck, fenced-in yard, and a bonus sunroom. As you head up to the second level, you'll notice additional storage on the built-in bookshelves on the landing steps. The master bedroom has dual closets, and each of the 3 bedrooms have ceiling fans and wall-to-wall carpeting. A walk-up attic on the third floor is just waiting to be finished and has an additional 464 square feet of storage space. Let's not forget the multi-purpose partially finished basement, complete with a living area, playroom, powder room, and a utility room with a workbench. Recent upgrades include a newer roof (2010) on both the house and the detached 1-car garage. Full of character and in a great location, this house is just waiting for you to call it home!
Location
State PA
County Delaware
Area Upper Darby Twp (10416)
Zoning RESID
Rooms
Other Rooms Living Room, Dining Room, Primary Bedroom, Bedroom 2, Kitchen, Bedroom 1, Other, Attic
Basement Full
Interior
Interior Features Breakfast Area
Hot Water Natural Gas
Heating Gas, Hot Water
Cooling Wall Unit
Flooring Fully Carpeted, Vinyl, Tile/Brick
Fireplaces Number 1
Fireplaces Type Gas/Propane
Equipment Dishwasher
Fireplace Y
Appliance Dishwasher
Heat Source Natural Gas
Laundry Basement
Exterior
Exterior Feature Deck(s), Porch(es)
Garage Spaces 4.0
Waterfront N
Water Access N
Roof Type Pitched,Shingle
Accessibility None
Porch Deck(s), Porch(es)
Parking Type Driveway, Detached Garage
Total Parking Spaces 4
Garage Y
Building
Story 3+
Foundation Stone
Sewer Public Sewer
Water Public
Architectural Style Traditional
Level or Stories 3+
Additional Building Above Grade, Below Grade
New Construction N
Schools
Elementary Schools Hillcrest
Middle Schools Drexel Hill
High Schools Upper Darby Senior
School District Upper Darby
Others
Senior Community No
Tax ID 16-10-01647-00
Ownership Fee Simple
Acceptable Financing Conventional, VA, FHA 203(b)
Listing Terms Conventional, VA, FHA 203(b)
Financing Conventional,VA,FHA 203(b)
Read Less Info
Want to know what your home might be worth? Contact us for a FREE valuation!

Our team is ready to help you sell your home for the highest possible price ASAP

Bought with Kimberly J Razzano • United Real Estate

Making real estate simple, fun and easy for you!






