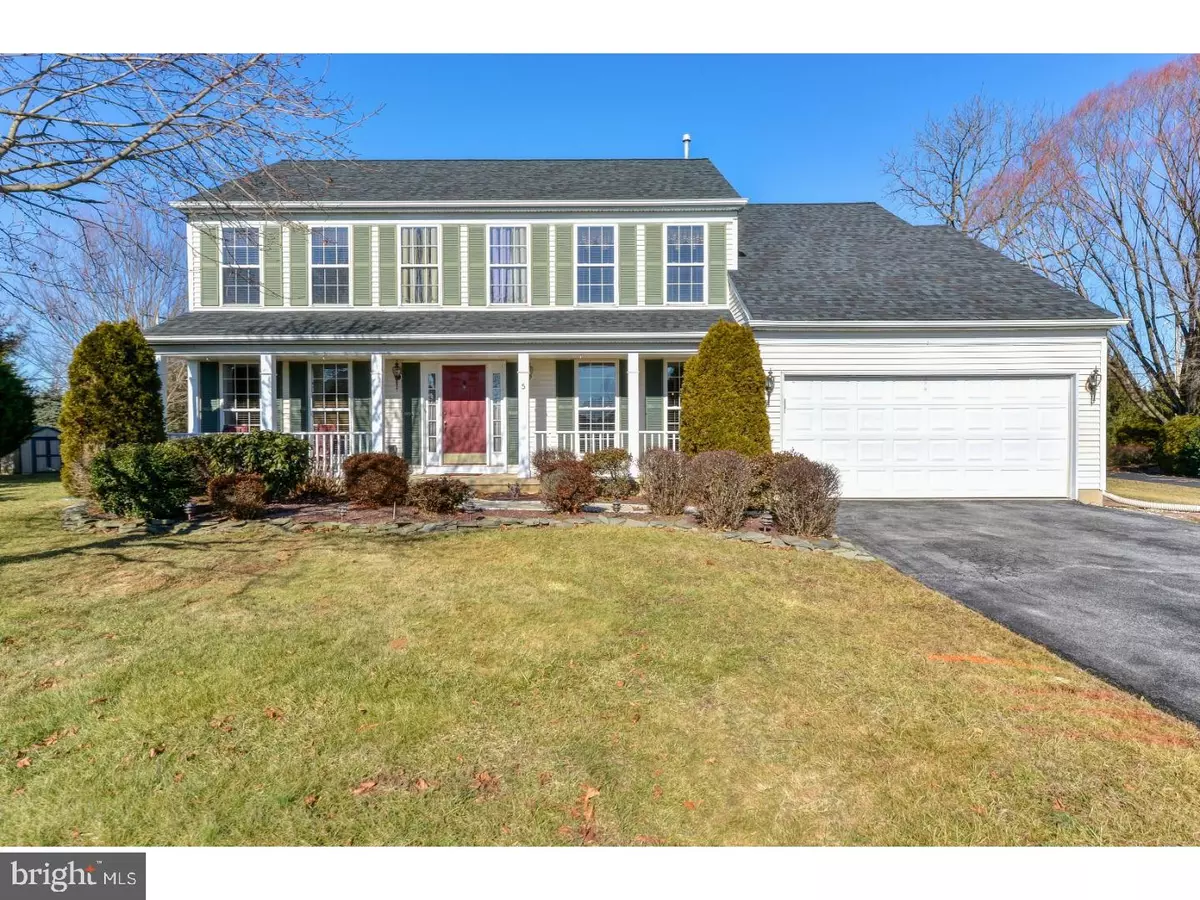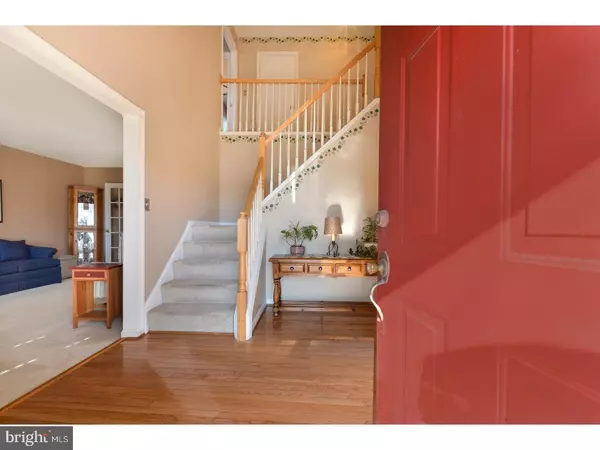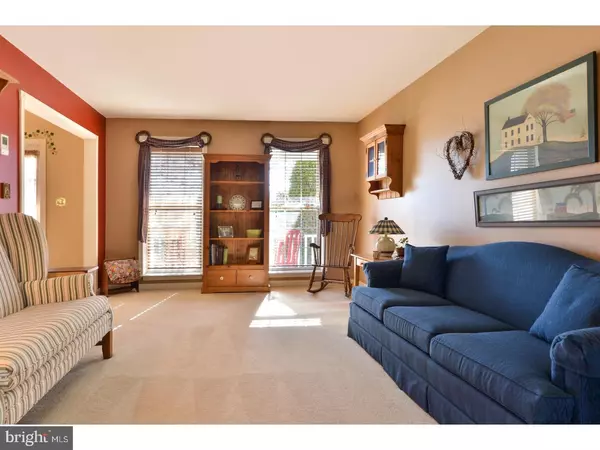$315,000
$329,000
4.3%For more information regarding the value of a property, please contact us for a free consultation.
4 Beds
3 Baths
2,450 SqFt
SOLD DATE : 03/30/2018
Key Details
Sold Price $315,000
Property Type Single Family Home
Sub Type Detached
Listing Status Sold
Purchase Type For Sale
Square Footage 2,450 sqft
Price per Sqft $128
Subdivision Woodlands At Perch
MLS Listing ID 1000127078
Sold Date 03/30/18
Style Colonial
Bedrooms 4
Full Baths 2
Half Baths 1
HOA Fees $18/ann
HOA Y/N Y
Abv Grd Liv Area 2,450
Originating Board TREND
Year Built 1996
Annual Tax Amount $2,819
Tax Year 2017
Lot Size 0.350 Acres
Acres 0.35
Lot Dimensions 55X164
Property Description
Located in the heart of 'Woodlands of Perch Creek', also within the 5 mile radius of the Newark Charter School, this beautiful Colonial style home features 4 bedrooms, 2.5 baths, a 2 car garage and a full front porch. As you enter the grand Foyer, you'll notice hardwood floors, a turned stair case, and a front hall closet. Flanked to the left of the Foyer, is the large and elegant Living room with Crown molding. Working from home? This is the place for you! Take a walk back, where you'll find double French doors which open to a bright and sophisticated Office space. Did you say you wanted an open floor plan? Look no more! Rounding out the first floor is a charming Dining room, a great Kitchen, and an inviting Family room which all are comfortable and spacious. The Kitchen has been updated with Granite counter tops, oversized island, a stylish backsplash and a newer dishwasher. It offers plenty of counter space and lots of cabinets for ample storage. The cold winter nights are here! Snuggle up in the warm and welcoming Family room with a gas burning fireplace. Heading upstairs is 4 bedrooms and 2 full bathrooms. The elegant Master bedroom has new carpet, a deep walk-in closet and is adjoined to the sparkling Master bath, w/ a soaking tub, stand up shower stall and double sinks. The 2nd full bathroom has double sinks and has been recently updated with appealing, soft, neutral paint colors. The outdoor space is terrific! Enjoy the breeze, sitting on the screened in porch which overlooks the backyard. It truly is the perfect place to unwind and relax at the end of your work week! For peace of mind, this home has an updated Roof (2017), HVAC (2012) and Water Heater (2016). Put this home on your tour today, because it won't last long!
Location
State DE
County New Castle
Area Newark/Glasgow (30905)
Zoning NC21
Rooms
Other Rooms Living Room, Dining Room, Primary Bedroom, Bedroom 2, Bedroom 3, Kitchen, Family Room, Bedroom 1, Laundry, Other
Basement Full, Unfinished
Interior
Interior Features Kitchen - Island, Butlers Pantry, Ceiling Fan(s), Kitchen - Eat-In
Hot Water Natural Gas
Heating Gas, Forced Air
Cooling Central A/C
Flooring Wood, Fully Carpeted, Vinyl
Fireplaces Number 1
Fireplaces Type Gas/Propane
Equipment Built-In Range, Dishwasher, Disposal
Fireplace Y
Appliance Built-In Range, Dishwasher, Disposal
Heat Source Natural Gas
Laundry Main Floor
Exterior
Exterior Feature Porch(es)
Garage Spaces 4.0
Water Access N
Roof Type Shingle
Accessibility None
Porch Porch(es)
Attached Garage 2
Total Parking Spaces 4
Garage Y
Building
Lot Description Cul-de-sac, Level, Front Yard, Rear Yard
Story 2
Sewer Public Sewer
Water Public
Architectural Style Colonial
Level or Stories 2
Additional Building Above Grade
New Construction N
Schools
School District Christina
Others
HOA Fee Include Common Area Maintenance,Snow Removal
Senior Community No
Tax ID 11-026.30-240
Ownership Fee Simple
Security Features Security System
Acceptable Financing Conventional, VA, FHA 203(b)
Listing Terms Conventional, VA, FHA 203(b)
Financing Conventional,VA,FHA 203(b)
Read Less Info
Want to know what your home might be worth? Contact us for a FREE valuation!

Our team is ready to help you sell your home for the highest possible price ASAP

Bought with Cindy Allen • Patterson-Schwartz-Brandywine

Making real estate simple, fun and easy for you!






