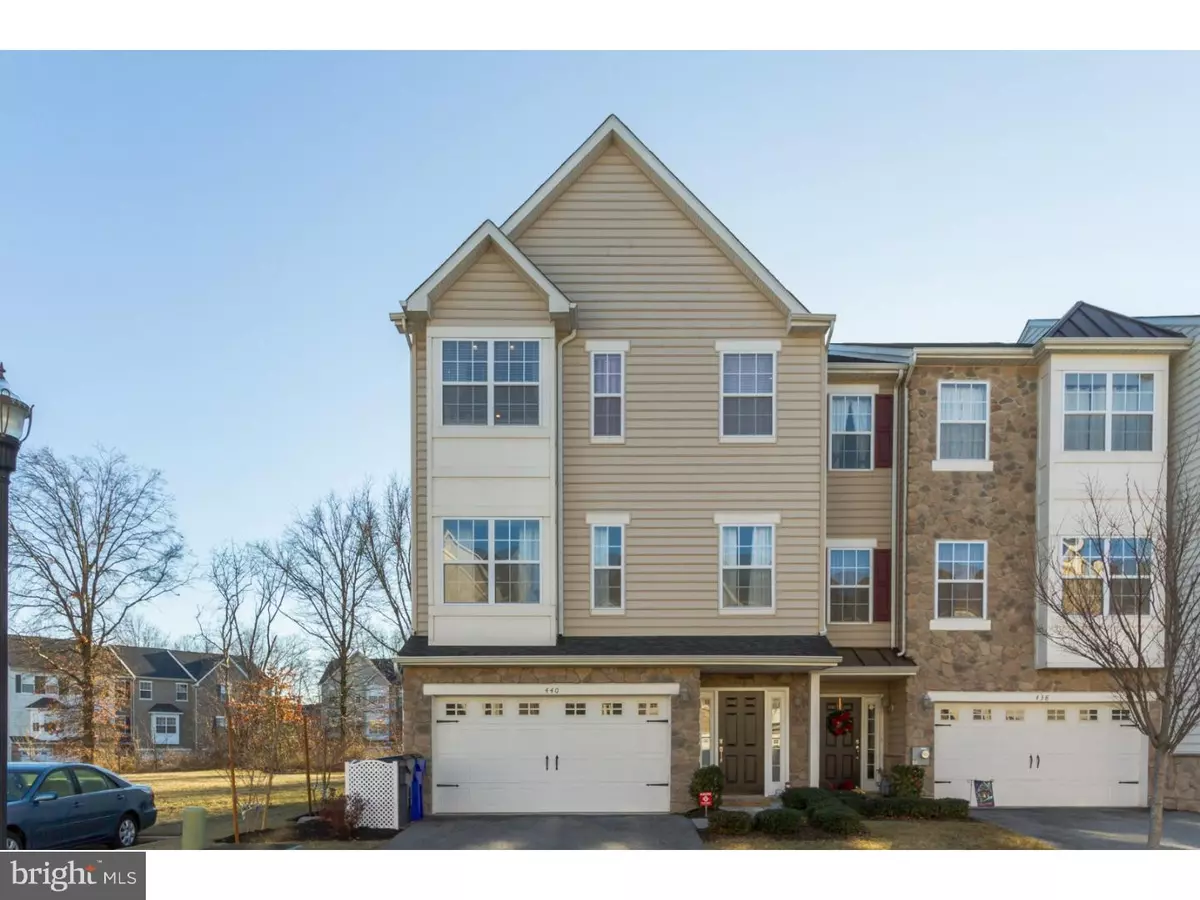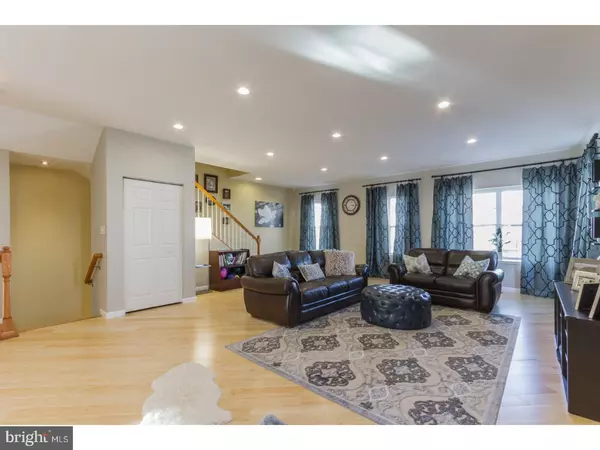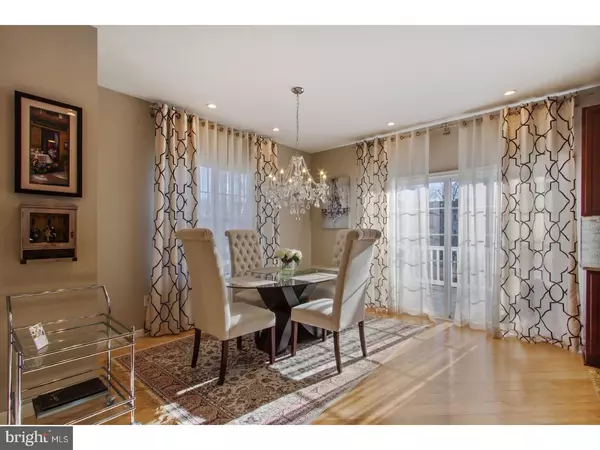$317,000
$314,900
0.7%For more information regarding the value of a property, please contact us for a free consultation.
3 Beds
4 Baths
2,650 SqFt
SOLD DATE : 03/30/2018
Key Details
Sold Price $317,000
Property Type Townhouse
Sub Type End of Row/Townhouse
Listing Status Sold
Purchase Type For Sale
Square Footage 2,650 sqft
Price per Sqft $119
Subdivision Hudson Village
MLS Listing ID 1005646529
Sold Date 03/30/18
Style Traditional
Bedrooms 3
Full Baths 3
Half Baths 1
HOA Fees $135/mo
HOA Y/N Y
Abv Grd Liv Area 2,650
Originating Board TREND
Year Built 2009
Annual Tax Amount $2,198
Tax Year 2017
Lot Dimensions 0X0
Property Description
Welcome to an incredible opportunity to own a beautifully upgraded, end unit townhome, with complete in-law suite on the main level in Hudson Village. The high level upgrades are evident throughout from the hardwood front entrance foyer to the completely redesigned kitchen and gorgeously redone master bathroom- you will not be disappointed! Enter into the foyer with ample closet space, garage access, and secondary access to the in law suite. Complete with a full kitchen with bar seating, the in law suite features a spacious living room, bonus space used as a 4th bedroom, an updated tile bathroom, and private entrance from the covered paver patio. The main level offers 9ft ceilings, added windows for amazing natural light, recessed LED lighting, bamboo flooring, and an impressive eat in kitchen. The kitchen has tasteful granite counters, stove with range, large island, and so much more. Through the kitchen sliders, you'll find a full size, private deck that backs to wooded space. Upstairs offers laundry facilities, two additional bedrooms facing the front of the home, a nicely updated hall bath complete with tile and upgraded features, and the master suite. The master suite has vaulted ceilings and a walk in closet. The master bath offers two sinks, freestanding luxurious tub, and oversized tiled shower- gorgeous! Conveniently located next to overflow parking. The neighborhood is walk-able to stores and conveniences, Christiana Mall is minutes down the road, this location is ideal! Make your appointment today!
Location
State DE
County New Castle
Area Newark/Glasgow (30905)
Zoning NCPUD
Rooms
Other Rooms Living Room, Dining Room, Primary Bedroom, Bedroom 2, Kitchen, Family Room, Bedroom 1, In-Law/auPair/Suite
Interior
Interior Features Primary Bath(s), Kitchen - Island, Ceiling Fan(s), Water Treat System, 2nd Kitchen, Stall Shower, Kitchen - Eat-In
Hot Water Electric
Heating Gas, Forced Air
Cooling Central A/C
Flooring Wood, Fully Carpeted, Tile/Brick
Equipment Cooktop, Oven - Wall, Oven - Self Cleaning, Dishwasher, Disposal, Built-In Microwave
Fireplace N
Appliance Cooktop, Oven - Wall, Oven - Self Cleaning, Dishwasher, Disposal, Built-In Microwave
Heat Source Natural Gas
Laundry Upper Floor
Exterior
Exterior Feature Deck(s), Patio(s)
Parking Features Inside Access, Garage Door Opener
Garage Spaces 4.0
Utilities Available Cable TV
Water Access N
Roof Type Shingle
Accessibility None
Porch Deck(s), Patio(s)
Attached Garage 1
Total Parking Spaces 4
Garage Y
Building
Lot Description Front Yard, Rear Yard, SideYard(s)
Story 3+
Foundation Concrete Perimeter
Sewer Public Sewer
Water Public
Architectural Style Traditional
Level or Stories 3+
Additional Building Above Grade
Structure Type Cathedral Ceilings,9'+ Ceilings
New Construction N
Schools
School District Christina
Others
Senior Community No
Tax ID 09-029.00-027.C.0028
Ownership Fee Simple
Security Features Security System
Acceptable Financing Conventional, VA, FHA 203(b)
Listing Terms Conventional, VA, FHA 203(b)
Financing Conventional,VA,FHA 203(b)
Read Less Info
Want to know what your home might be worth? Contact us for a FREE valuation!

Our team is ready to help you sell your home for the highest possible price ASAP

Bought with Rajesh Veeragandham • Brokers Realty Group, LLC

Making real estate simple, fun and easy for you!






