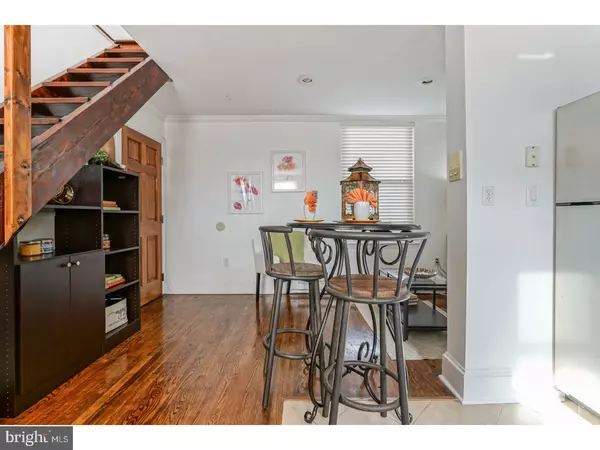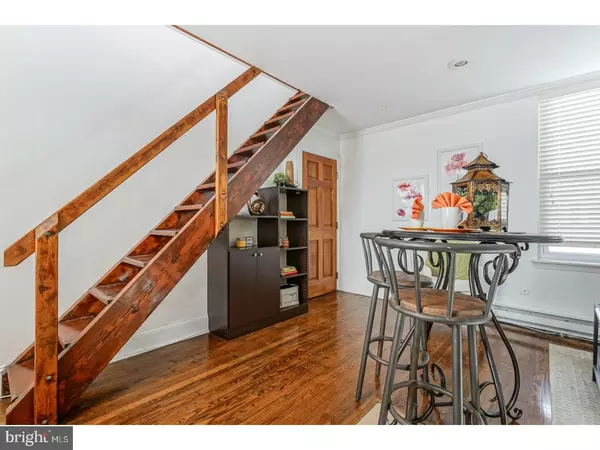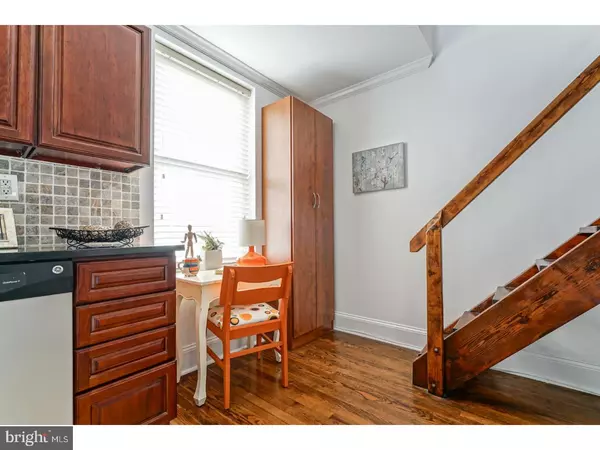$172,500
$180,000
4.2%For more information regarding the value of a property, please contact us for a free consultation.
1 Bed
1 Bath
495 SqFt
SOLD DATE : 04/02/2018
Key Details
Sold Price $172,500
Property Type Single Family Home
Sub Type Unit/Flat/Apartment
Listing Status Sold
Purchase Type For Sale
Square Footage 495 sqft
Price per Sqft $348
Subdivision Bella Vista
MLS Listing ID 1004505159
Sold Date 04/02/18
Style Straight Thru
Bedrooms 1
Full Baths 1
HOA Fees $180/mo
HOA Y/N N
Abv Grd Liv Area 495
Originating Board TREND
Annual Tax Amount $2,119
Tax Year 2017
Property Description
Welcome to the most affordable home in Bella Vista! This bright and airy third floor bi-level condo offers the ultimate in city living. Imagine being just steps away from fresh produce, shopping, transportation, and entertainment. To live in this home means to live in the hub of the Italian Market, Passyunk Avenue, and Center City. Walk, bike, or drive anywhere with ease. I-95 and the Broad Street Line are both equally and easily accessible, too. PARK for only $35/year (the cost of your permit) in the huge municipal lot across the street! As for your lovely new home, it is the perfect marriage of comfort, style, and efficiency. Enjoy gorgeous hardwoods throughout, a modern kitchen and bathroom, custom built storage solutions, and tons of windows pouring in natural light. Become part of a close-knit community with only a handful of neighbors and the fabulous Bibou restaurant. Not only is the purchase price amazing, but your monthly utility costs are sure to be budget-friendly. This is the one - make your appointment today!
Location
State PA
County Philadelphia
Area 19147 (19147)
Zoning CMX1
Rooms
Other Rooms Living Room, Primary Bedroom, Kitchen, Family Room
Interior
Interior Features Skylight(s), Kitchen - Eat-In
Hot Water Electric
Heating Electric, Baseboard
Cooling Wall Unit
Flooring Wood
Fireplace N
Heat Source Electric
Laundry Upper Floor
Exterior
Waterfront N
Water Access N
Accessibility None
Parking Type On Street, Parking Lot
Garage N
Building
Story 3+
Sewer Public Sewer
Water Public
Architectural Style Straight Thru
Level or Stories 3+
Additional Building Above Grade
New Construction N
Schools
School District The School District Of Philadelphia
Others
Pets Allowed Y
HOA Fee Include Common Area Maintenance,Ext Bldg Maint,Snow Removal,Water,Sewer,Insurance
Senior Community No
Tax ID 888022122
Ownership Condominium
Pets Description Case by Case Basis
Read Less Info
Want to know what your home might be worth? Contact us for a FREE valuation!

Our team is ready to help you sell your home for the highest possible price ASAP

Bought with Lisa Y Risco • RE/MAX Affiliates

Making real estate simple, fun and easy for you!






