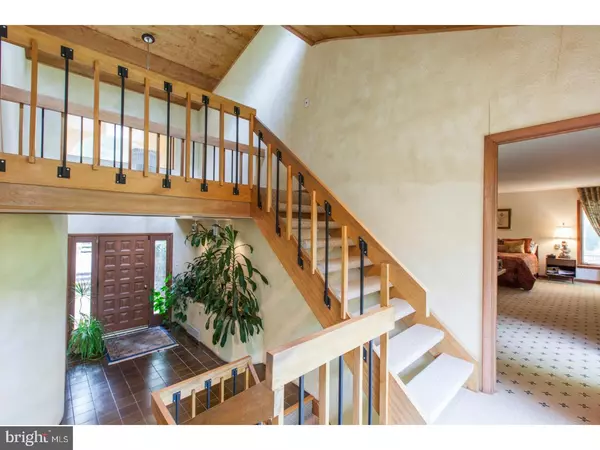$790,000
$825,000
4.2%For more information regarding the value of a property, please contact us for a free consultation.
4 Beds
4 Baths
4,058 SqFt
SOLD DATE : 04/02/2018
Key Details
Sold Price $790,000
Property Type Single Family Home
Sub Type Detached
Listing Status Sold
Purchase Type For Sale
Square Footage 4,058 sqft
Price per Sqft $194
Subdivision Penn Valley
MLS Listing ID 1001418347
Sold Date 04/02/18
Style Contemporary
Bedrooms 4
Full Baths 2
Half Baths 2
HOA Y/N N
Abv Grd Liv Area 4,058
Originating Board TREND
Year Built 1977
Annual Tax Amount $17,912
Tax Year 2018
Lot Size 1.951 Acres
Acres 1.95
Lot Dimensions 30
Property Description
This wonderful four bedroom contemporary is suited for comfortable family living as well as grand scale entertaining. Located on one of Penn Valleys most desirable streets at the end of a quiet cul de sac, this property includes an extra 1 acre lot which provides ample privacy. Enter into the light filled foyer with curved wall and coat closet. The eat in kitchen with pantry, features ample cabinet space and a double oven. The spacious Dining Room opens to the bright Living Room with sliding glass doors leading to a spacious deck with expansive views of the property. The Family Room boast a wood burning custom built stainless steel fireplace and access to the front patio. A Powder Room, Laundry Room, Mudroom and access to the two car garage are located off the front foyer. The spacious master suite wing is located up a short flight of stairs, featuring a walk in closet, make up station and master bath. The upstairs wing features three well sized bedrooms and a hall bath with double vanity. The expansive fully finished lower level features a wet bar, powder room, utility closets and storage. The exterior of this property is a childrens dream, featuring a full sized lighted tennis court with basketball hoop. The park like property includes an additional 1 acre lot that provides extra privacy. Located in a desirable family friendly neighborhood this is a must see!
Location
State PA
County Montgomery
Area Lower Merion Twp (10640)
Zoning R1
Rooms
Other Rooms Living Room, Dining Room, Primary Bedroom, Bedroom 2, Bedroom 3, Kitchen, Family Room, Bedroom 1, Other
Basement Full, Fully Finished
Interior
Interior Features Primary Bath(s), Skylight(s), Kitchen - Eat-In
Hot Water Natural Gas, Electric
Heating Gas, Electric, Forced Air, Zoned
Cooling Central A/C
Fireplaces Number 1
Fireplace Y
Heat Source Natural Gas, Electric
Laundry Main Floor
Exterior
Exterior Feature Deck(s), Patio(s), Balcony
Parking Features Inside Access
Garage Spaces 5.0
Water Access N
Roof Type Shingle
Accessibility None
Porch Deck(s), Patio(s), Balcony
Attached Garage 2
Total Parking Spaces 5
Garage Y
Building
Story 3+
Sewer Public Sewer
Water Public
Architectural Style Contemporary
Level or Stories 3+
Additional Building Above Grade
New Construction N
Schools
School District Lower Merion
Others
Senior Community No
Tax ID 40-00-06120-473, 40-00-06120-491
Ownership Fee Simple
Read Less Info
Want to know what your home might be worth? Contact us for a FREE valuation!

Our team is ready to help you sell your home for the highest possible price ASAP

Bought with Richard Q Li • Liberty Real Estate
Making real estate simple, fun and easy for you!






