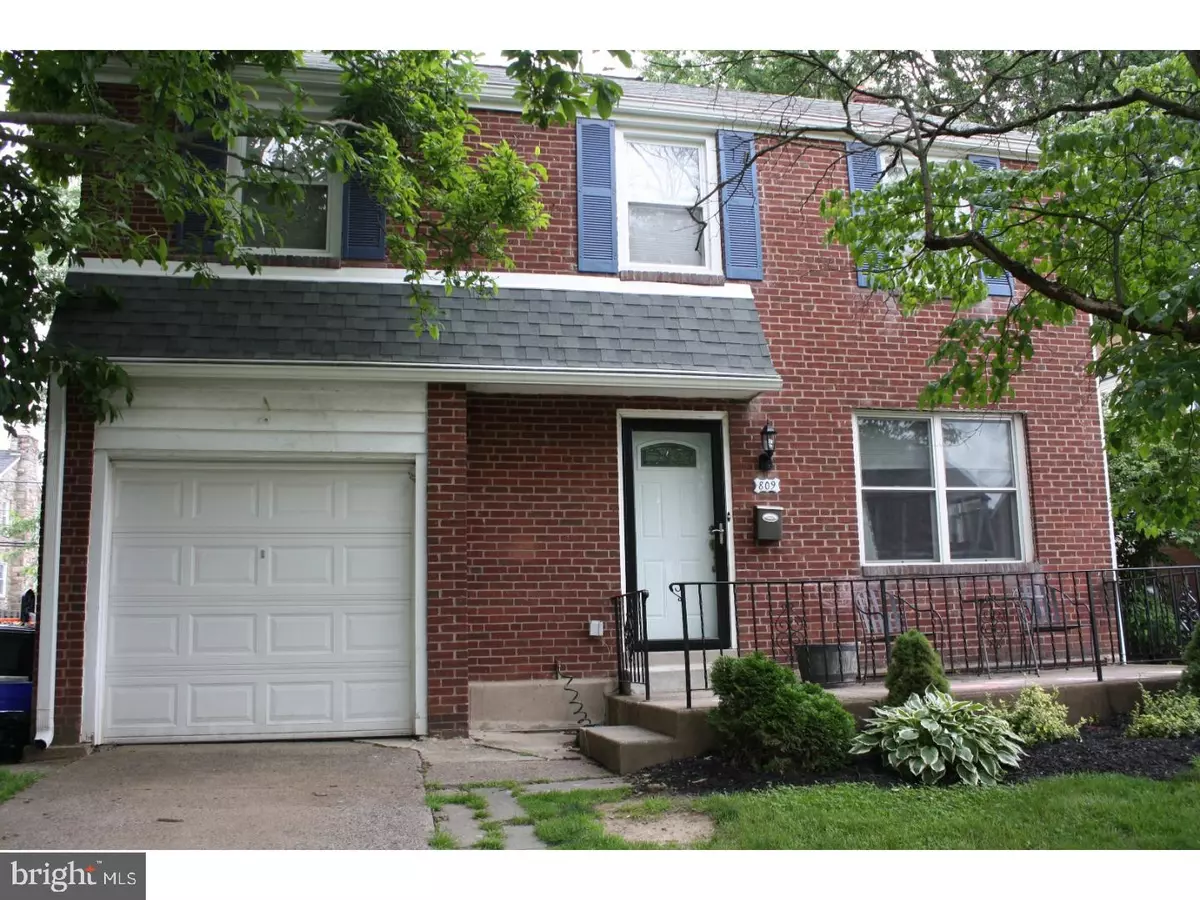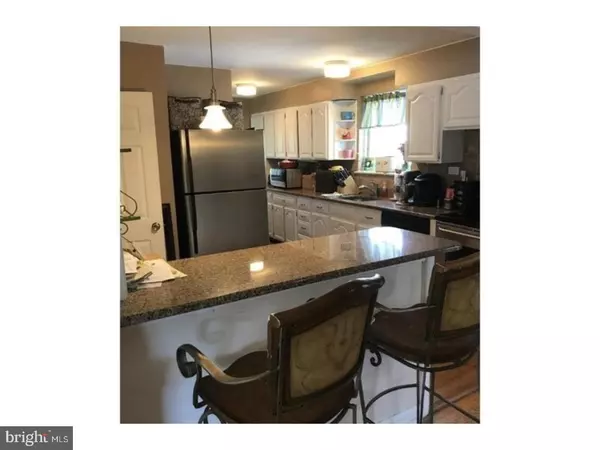$192,800
$192,800
For more information regarding the value of a property, please contact us for a free consultation.
4 Beds
2 Baths
1,466 SqFt
SOLD DATE : 03/30/2018
Key Details
Sold Price $192,800
Property Type Single Family Home
Sub Type Detached
Listing Status Sold
Purchase Type For Sale
Square Footage 1,466 sqft
Price per Sqft $131
Subdivision Drexel Hill
MLS Listing ID 1004437321
Sold Date 03/30/18
Style Colonial
Bedrooms 4
Full Baths 1
Half Baths 1
HOA Y/N N
Abv Grd Liv Area 1,466
Originating Board TREND
Year Built 1952
Annual Tax Amount $8,354
Tax Year 2017
Lot Size 5,097 Sqft
Acres 0.12
Lot Dimensions 52X100
Property Description
Impeccably maintained, this four bedroom brick colonial is a dream. Shade trees frame the classic exterior which is highlighted by a front porch and thoughtful landscaping. Step into the open floor plan and note the gleaming hardwood flooring, crown molding, and neutral decor. A gracious living room opens to the formal dining room to maximize your entertaining space. An updated kitchen features granite counters, stainless steel appliances, ample cabinetry, and a convenient breakfast bar. Sliders open to a beautiful three season porch with access to the patio and backyard. The beautiful hardwood flooring continues throughout the second floor which boasts a spacious master bedroom with three closets, three additional bedrooms. and a shared hall bathroom. More space is found on the lower level with a finished rec room, half bathroom, and laundry room with utility sink, washer and dryer. An attached one-car garage provides added security and storage. Situated near public transportation, popular commuter routes, and area amenities, this fabulous home is waiting for you!
Location
State PA
County Delaware
Area Upper Darby Twp (10416)
Zoning R10
Rooms
Other Rooms Living Room, Dining Room, Primary Bedroom, Bedroom 2, Bedroom 3, Kitchen, Bedroom 1
Basement Full
Interior
Interior Features Ceiling Fan(s), Breakfast Area
Hot Water Natural Gas
Heating Gas, Forced Air
Cooling Central A/C
Flooring Wood, Tile/Brick
Equipment Built-In Range, Dishwasher, Built-In Microwave
Fireplace N
Appliance Built-In Range, Dishwasher, Built-In Microwave
Heat Source Natural Gas
Laundry Basement
Exterior
Garage Spaces 2.0
Utilities Available Cable TV
Waterfront N
Water Access N
Accessibility None
Parking Type Attached Garage
Attached Garage 1
Total Parking Spaces 2
Garage Y
Building
Story 2
Sewer Public Sewer
Water Public
Architectural Style Colonial
Level or Stories 2
Additional Building Above Grade
New Construction N
Schools
High Schools Upper Darby Senior
School District Upper Darby
Others
Senior Community No
Tax ID 16-08-02464-00
Ownership Fee Simple
Read Less Info
Want to know what your home might be worth? Contact us for a FREE valuation!

Our team is ready to help you sell your home for the highest possible price ASAP

Bought with Dawn Home O'Neal • BHHS Fox & Roach-Haverford

Making real estate simple, fun and easy for you!






