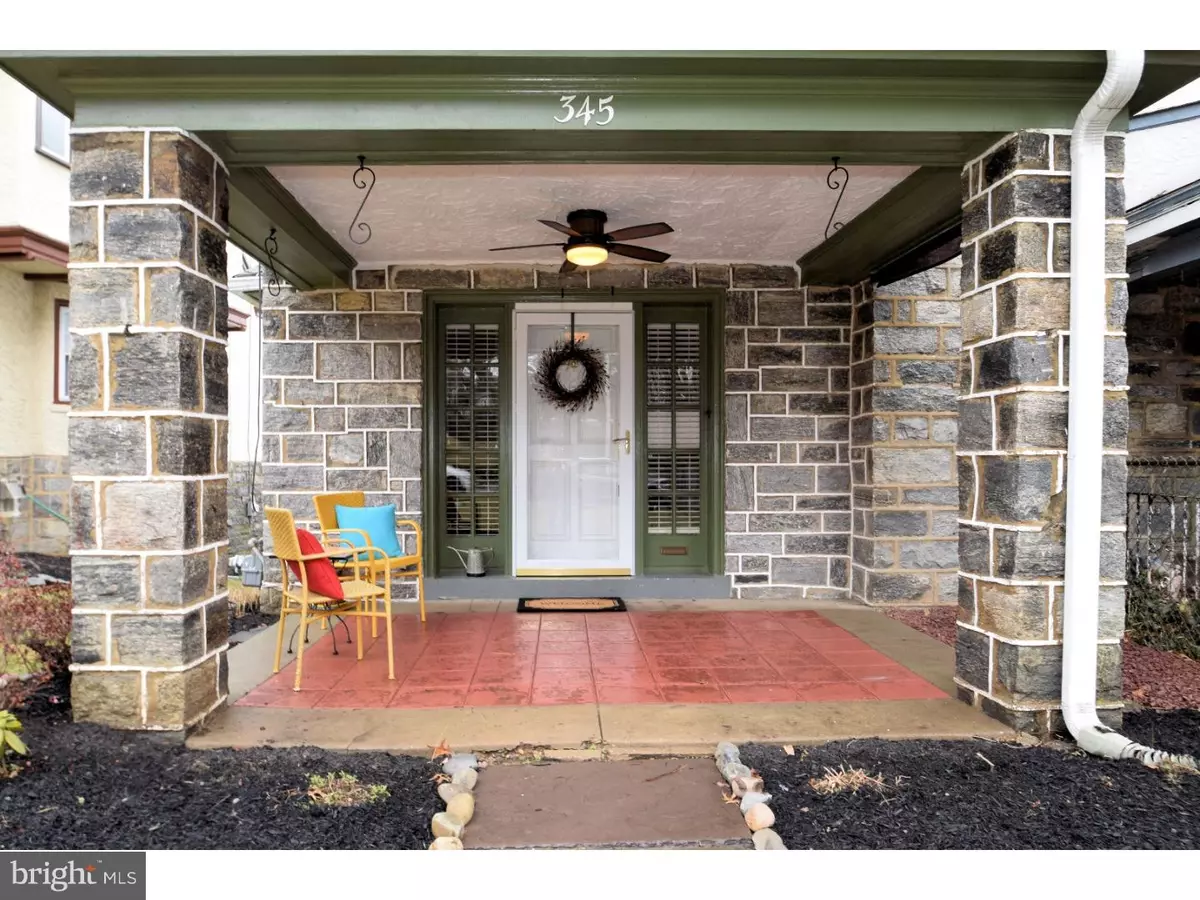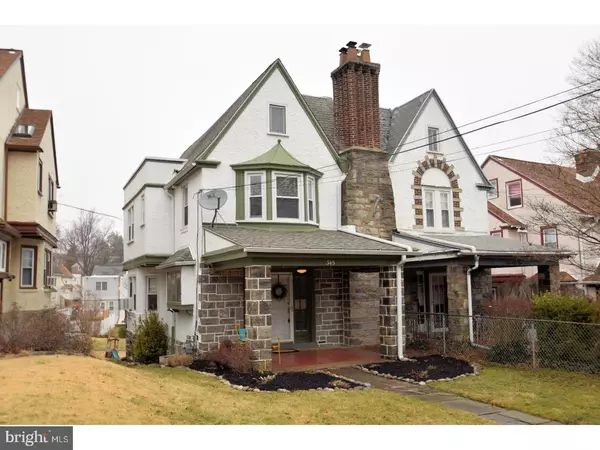$169,000
$175,000
3.4%For more information regarding the value of a property, please contact us for a free consultation.
3 Beds
2 Baths
1,902 SqFt
SOLD DATE : 04/03/2018
Key Details
Sold Price $169,000
Property Type Single Family Home
Sub Type Twin/Semi-Detached
Listing Status Sold
Purchase Type For Sale
Square Footage 1,902 sqft
Price per Sqft $88
Subdivision Drexel Hill
MLS Listing ID 1000176584
Sold Date 04/03/18
Style Colonial,Traditional
Bedrooms 3
Full Baths 2
HOA Y/N N
Abv Grd Liv Area 1,902
Originating Board TREND
Year Built 1926
Annual Tax Amount $6,662
Tax Year 2018
Lot Size 4,704 Sqft
Acres 0.11
Lot Dimensions 30X203
Property Description
Welcome to 345 Upland Way in the wonderful Drexel Hill community! The first thing you will notice from the curb is the inviting front porch (with ceiling fan!), wonderful for sitting out front and enjoying a cup of coffee. Upon entering this bright and open twin home, the first item that jumps out is the gleaming HARDWOOD FLOORS which run throughout the first and second floors. Beautiful craftsman woodwork also runs throughout this charming home. The living room boasts a beautiful stone fireplace and lots of windows!! Next is the large dining room, perfect for family gatherings and holiday meals! The dining room is open to the newly renovated kitchen with stainless steel appliances and modern fixtures. This kitchen has plenty of cabinet space, a breakfast bar, glass subway tiles and much more. Off the kitchen is a mud room w/ a large pantry and a back door out to a spacious deck! Out back there is a garage and parking for 2 additional cars. Continuing up the hardwood staircase, you will find a large master bedroom complete w/ a recently updated en-suite bathroom. Next are 2 additional roomy bedrooms w/ deep closets and a nice neutral hall bathroom. Up the next staircase is a HUGE attic the can be used for storage or easily turned into more living space. This home is bright and cheery and just waiting for a new owner to call this home!! Close to schools and shopping
Location
State PA
County Delaware
Area Upper Darby Twp (10416)
Zoning R-10
Direction Southwest
Rooms
Other Rooms Living Room, Dining Room, Primary Bedroom, Bedroom 2, Kitchen, Bedroom 1, Other, Attic
Basement Full, Unfinished, Outside Entrance
Interior
Interior Features Primary Bath(s), Butlers Pantry, Ceiling Fan(s), Stall Shower, Breakfast Area
Hot Water Natural Gas
Heating Gas, Hot Water, Radiator
Cooling Wall Unit
Flooring Wood, Fully Carpeted, Vinyl, Tile/Brick
Fireplaces Number 1
Fireplaces Type Stone
Equipment Oven - Self Cleaning, Dishwasher, Disposal, Built-In Microwave
Fireplace Y
Window Features Replacement
Appliance Oven - Self Cleaning, Dishwasher, Disposal, Built-In Microwave
Heat Source Natural Gas
Laundry Basement
Exterior
Exterior Feature Deck(s), Porch(es)
Garage Spaces 3.0
Utilities Available Cable TV
Waterfront N
Water Access N
Roof Type Pitched,Shingle
Accessibility None
Porch Deck(s), Porch(es)
Parking Type On Street, Attached Garage
Attached Garage 1
Total Parking Spaces 3
Garage Y
Building
Lot Description Level, Front Yard, Rear Yard
Story 2.5
Foundation Brick/Mortar
Sewer Public Sewer
Water Public
Architectural Style Colonial, Traditional
Level or Stories 2.5
Additional Building Above Grade
New Construction N
Schools
Middle Schools Drexel Hill
High Schools Upper Darby Senior
School District Upper Darby
Others
Senior Community No
Tax ID 16-09-01343-00
Ownership Fee Simple
Read Less Info
Want to know what your home might be worth? Contact us for a FREE valuation!

Our team is ready to help you sell your home for the highest possible price ASAP

Bought with Norman S Carey • Long & Foster-Folsom

Making real estate simple, fun and easy for you!






