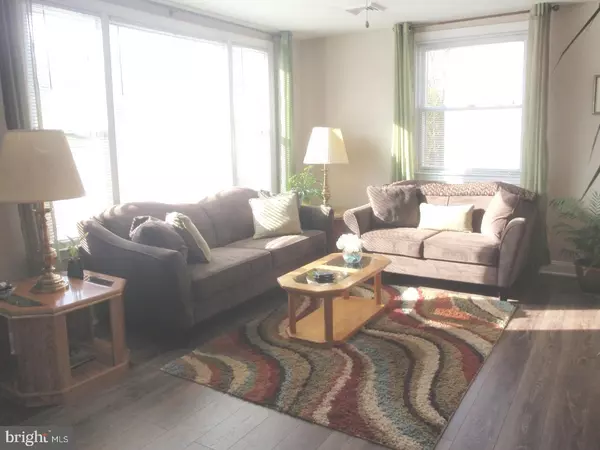$170,000
$164,999
3.0%For more information regarding the value of a property, please contact us for a free consultation.
3 Beds
1 Bath
1,613 SqFt
SOLD DATE : 04/05/2018
Key Details
Sold Price $170,000
Property Type Single Family Home
Sub Type Detached
Listing Status Sold
Purchase Type For Sale
Square Footage 1,613 sqft
Price per Sqft $105
Subdivision Pilgrim Gardens
MLS Listing ID 1000144676
Sold Date 04/05/18
Style Ranch/Rambler
Bedrooms 3
Full Baths 1
HOA Y/N N
Abv Grd Liv Area 1,613
Originating Board TREND
Year Built 1951
Annual Tax Amount $7,111
Tax Year 2017
Lot Size 7,971 Sqft
Acres 0.18
Lot Dimensions 55X143
Property Description
One Floor Living at It's Best! Don't miss this Drexel Hill Beauty with a 29x16 Great Room addition, rear deck & fenced rear yard overlooking a private wooded area. This Home has been very well maintained and updated. There is a front patio, new front door (2017). As you enter the sun filled living room, you will notice the new flooring and cutaway opening into the large kitchen w/oak cabinetry, stainless steel sink, ceramic tiled backsplash, dishwasher, electric stove top range & refrigerator. The Spacious Great room w/ceiling fans can be used as a large family room or split into a dining room area if needed. There is a laundry area and large pantry/utility room off of the Great room. Three generous sized bedrooms with ceiling fans & closets. There is an Updated ceramic tiled Bathroom with custom vanity. Plenty of storage available in the attic with pull down stairs. The rear fenced yard is enjoyable all year round and has a shed for all your outside equipment/storage needs. Large private driveway available for off street parking. Convenient location, right off of Township line road enables you to walk to nearby shopping & transportation. Minutes to the Blue Route & 95.
Location
State PA
County Delaware
Area Upper Darby Twp (10416)
Zoning RES
Rooms
Other Rooms Living Room, Dining Room, Primary Bedroom, Bedroom 2, Kitchen, Family Room, Bedroom 1, Attic
Interior
Interior Features Ceiling Fan(s), Kitchen - Eat-In
Hot Water Natural Gas
Heating Gas, Hot Water
Cooling Central A/C
Flooring Fully Carpeted, Vinyl, Tile/Brick
Equipment Oven - Self Cleaning
Fireplace N
Window Features Replacement
Appliance Oven - Self Cleaning
Heat Source Natural Gas
Laundry Main Floor
Exterior
Exterior Feature Deck(s), Patio(s)
Garage Spaces 3.0
Fence Other
Utilities Available Cable TV
Water Access N
Roof Type Shingle
Accessibility Mobility Improvements
Porch Deck(s), Patio(s)
Total Parking Spaces 3
Garage N
Building
Lot Description Level, Trees/Wooded, Rear Yard
Story 1
Foundation Concrete Perimeter
Sewer Public Sewer
Water Public
Architectural Style Ranch/Rambler
Level or Stories 1
Additional Building Above Grade, Shed
New Construction N
Schools
Elementary Schools Aronimink
Middle Schools Drexel Hill
High Schools Upper Darby Senior
School District Upper Darby
Others
Senior Community No
Tax ID 16-11-00318-00
Ownership Fee Simple
Acceptable Financing Conventional, VA, FHA 203(b)
Listing Terms Conventional, VA, FHA 203(b)
Financing Conventional,VA,FHA 203(b)
Read Less Info
Want to know what your home might be worth? Contact us for a FREE valuation!

Our team is ready to help you sell your home for the highest possible price ASAP

Bought with Patrick J Augustine • Long & Foster Real Estate, Inc.
Making real estate simple, fun and easy for you!






