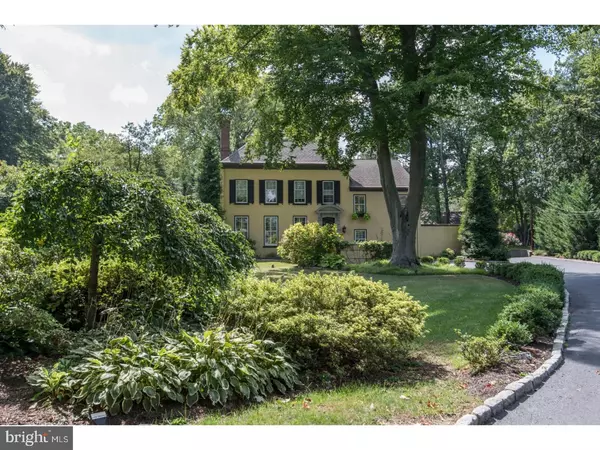$865,000
$899,000
3.8%For more information regarding the value of a property, please contact us for a free consultation.
5 Beds
4 Baths
4,463 SqFt
SOLD DATE : 04/06/2018
Key Details
Sold Price $865,000
Property Type Single Family Home
Sub Type Detached
Listing Status Sold
Purchase Type For Sale
Square Footage 4,463 sqft
Price per Sqft $193
Subdivision None Available
MLS Listing ID 1000273011
Sold Date 04/06/18
Style Colonial,French
Bedrooms 5
Full Baths 3
Half Baths 1
HOA Y/N N
Abv Grd Liv Area 4,463
Originating Board TREND
Year Built 1958
Annual Tax Amount $15,752
Tax Year 2018
Lot Size 0.684 Acres
Acres 0.68
Lot Dimensions 110
Property Description
A delightful rear yard with sparkling pool enhances this 5 BD, 3/1 BA traditional home which was designed by noted Main Line architect, Walter Durham. Set far back from the road and screened by gorgeous specimen plantings for privacy, this home offers classic, old world construction and charm yet features new world amenities. Embraced by estate-style fencing, the rear yard offers ample room for recreation and the front yard is pre-wired for an electric gate. A long driveway with Belgian block leads to an attached 2-car garage plus a gracious parking courtyard with loads of parking space. Guests are greeted by an an original wrought iron gate, new masonry walls, statuary, specimen plantings, landscape lighting, & custom wrought iron railings. The new front door opens to a serene Entrance Hall & expansive Great Room. Large windows are clad in plantation shutters, & the area over the fireplace is wired for a TV. The Dining Room offers scenic garden views thru large windows. Sliders to the rear patio create great flow for entertaining. The gourmet Kitchen has been completely renovated w/new cabinets, flooring, island, granite counters, SubZero, 6-burner gas cooktop, double ovens, 2 dishwasher drawers, plus a beverage refrigerator. The sunny Breakfast Area also opens to the patio. Just a few steps down from the Kitchen is a Family Rm with radiant heat flooring, large windows, & Powder Room. Bedrooms were combined on the 2nd floor to create an expansive Master BD Suite with TWO walk-in closets. The luxurious Master BA has a double shower & 2 sinks, spa tub & Toto WashJet. 3 more BD, closets, & 2 more renovated baths complete the 2nd & 3rd fl. The top floor has a window, skylights, & flexible space for a 5th BD, au pair, office, exercise, game rm, or media rm. Short staircases between levels provide convenient access when needed, yet offer privacy between rooms as well. Other upgrades incl. fresh paint, refinished wood floors, energy efficient lighting, ceiling fans, storm water management, new gutters/downspouts, and a multi-room built-in sound system. This 4,463 s.f. home is located in sought-after Lower Merion school district near universities, Ashbridge Park, & Stoneleigh, a new National Lands Trust garden. Only 5 minutes to train stations and easy access to the Blue Route, Schuylkill Expressway, Center City, hospitals, corporate centers, Airport, train, plus shops, restaurants, and movies in the charming villages of Wayne & Bryn Mawr.
Location
State PA
County Montgomery
Area Lower Merion Twp (10640)
Zoning R1
Rooms
Other Rooms Living Room, Dining Room, Primary Bedroom, Bedroom 2, Bedroom 3, Bedroom 5, Kitchen, Family Room, Breakfast Room, Bedroom 1, Laundry, Other, Attic
Interior
Interior Features Primary Bath(s), Kitchen - Island, Ceiling Fan(s), Kitchen - Eat-In
Hot Water Natural Gas
Cooling Central A/C
Flooring Wood, Tile/Brick
Fireplaces Number 1
Equipment Cooktop, Oven - Double, Dishwasher, Refrigerator, Built-In Microwave
Fireplace Y
Appliance Cooktop, Oven - Double, Dishwasher, Refrigerator, Built-In Microwave
Heat Source Natural Gas
Laundry Lower Floor
Exterior
Exterior Feature Patio(s)
Garage Inside Access, Garage Door Opener
Garage Spaces 5.0
Fence Other
Pool In Ground
Utilities Available Cable TV
Waterfront N
Water Access N
Roof Type Pitched
Accessibility None
Porch Patio(s)
Parking Type Attached Garage, Other
Attached Garage 2
Total Parking Spaces 5
Garage Y
Building
Lot Description Level, Open
Story 3+
Sewer On Site Septic
Water Public
Architectural Style Colonial, French
Level or Stories 3+
Additional Building Above Grade
New Construction N
Schools
Elementary Schools Gladwyne
Middle Schools Welsh Valley
High Schools Harriton Senior
School District Lower Merion
Others
Senior Community No
Tax ID 40-00-39300-008
Ownership Fee Simple
Read Less Info
Want to know what your home might be worth? Contact us for a FREE valuation!

Our team is ready to help you sell your home for the highest possible price ASAP

Bought with Brian McAleese • HomeZu

Making real estate simple, fun and easy for you!






