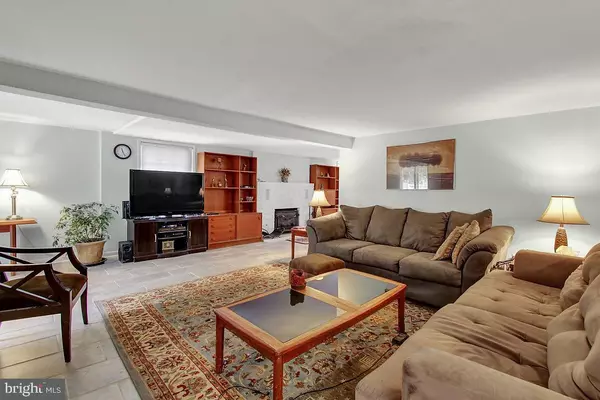$162,000
$162,000
For more information regarding the value of a property, please contact us for a free consultation.
3 Beds
2 Baths
1,600 SqFt
SOLD DATE : 04/06/2018
Key Details
Sold Price $162,000
Property Type Single Family Home
Sub Type Detached
Listing Status Sold
Purchase Type For Sale
Square Footage 1,600 sqft
Price per Sqft $101
Subdivision Felton
MLS Listing ID 1000225590
Sold Date 04/06/18
Style Cape Cod
Bedrooms 3
Full Baths 1
Half Baths 1
HOA Y/N N
Abv Grd Liv Area 1,600
Originating Board BRIGHT
Year Built 1880
Annual Tax Amount $2,727
Tax Year 2018
Lot Size 1.200 Acres
Acres 1.2
Property Description
This is the serene getaway you've been searching for! Lovely 3BR open-concept layout home surrounded by nature. Home boasts new stainless stove, large capacity refrigerator, garbage disposal, stainless range hood, whole house water conditioner, new 96% efficient gas furnace and new 13 Seer rating highly efficient central air conditioner. If that isn't enough, home also features a large fireplace on the main floor with insert, fans and stainless chimney liner, new double pane vinyl windows, new digital outside TV antenna, keyless entry front door deadbolt lock and outside gas hoookup for a propane grill. WHEW! Step outside onto the pergola covered patio and enjoy nature all around you. Carter's Creek is just a few steps away and extends the peaceful feel of the home with the babbling brook or for dipping toes into and splashing around with the little fishies. If fishing is a past-time, just walk a little further up the road, catch dinner and cook it on the gas grill in the tranquil back yard. There's so much to love about this sweet home, and particularly suited for a quiet, get-away-from-it-all lifestyle. Feels like you're on vacation! Priced reasonably for a quick sale and low taxes!
Location
State PA
County York
Area Chanceford Twp (15221)
Zoning RESIDENTIAL
Rooms
Other Rooms Living Room, Dining Room, Primary Bedroom, Bedroom 2, Bedroom 3, Kitchen, Bathroom 1, Bathroom 2, Attic
Interior
Interior Features Attic, Carpet, Ceiling Fan(s), Floor Plan - Open, Formal/Separate Dining Room, Kitchen - Eat-In, Kitchen - Island, Recessed Lighting, Stove - Wood
Heating Propane
Cooling Central A/C
Fireplaces Number 1
Equipment Dishwasher, Disposal, Dryer, Oven/Range - Gas, Refrigerator, Stove, Washer, Water Conditioner - Owned, Water Heater
Fireplace Y
Appliance Dishwasher, Disposal, Dryer, Oven/Range - Gas, Refrigerator, Stove, Washer, Water Conditioner - Owned, Water Heater
Heat Source Oil
Exterior
Waterfront N
Water Access N
Accessibility Level Entry - Main
Parking Type Off Street
Garage N
Building
Story 3
Sewer On Site Septic
Water Well
Architectural Style Cape Cod
Level or Stories 2
Additional Building Above Grade, Below Grade
New Construction N
Schools
School District Red Lion Area
Others
Tax ID 21-000-EL-0060-C0-00000
Ownership Fee Simple
SqFt Source Assessor
Acceptable Financing Conventional
Listing Terms Conventional
Financing Conventional
Special Listing Condition Standard
Read Less Info
Want to know what your home might be worth? Contact us for a FREE valuation!

Our team is ready to help you sell your home for the highest possible price ASAP

Bought with Mark Flinchbaugh • RE/MAX Patriots

Making real estate simple, fun and easy for you!






